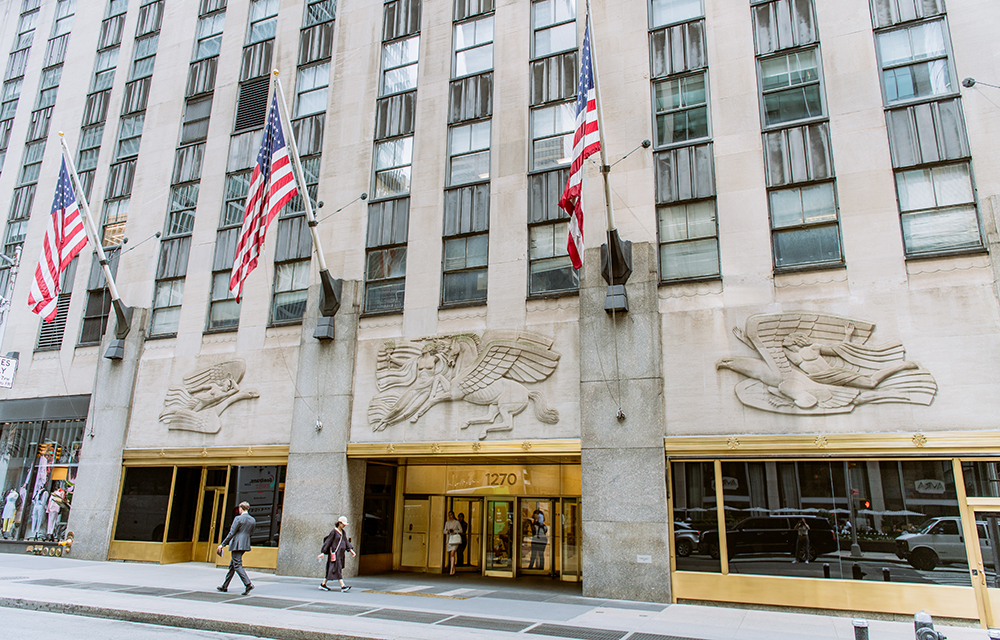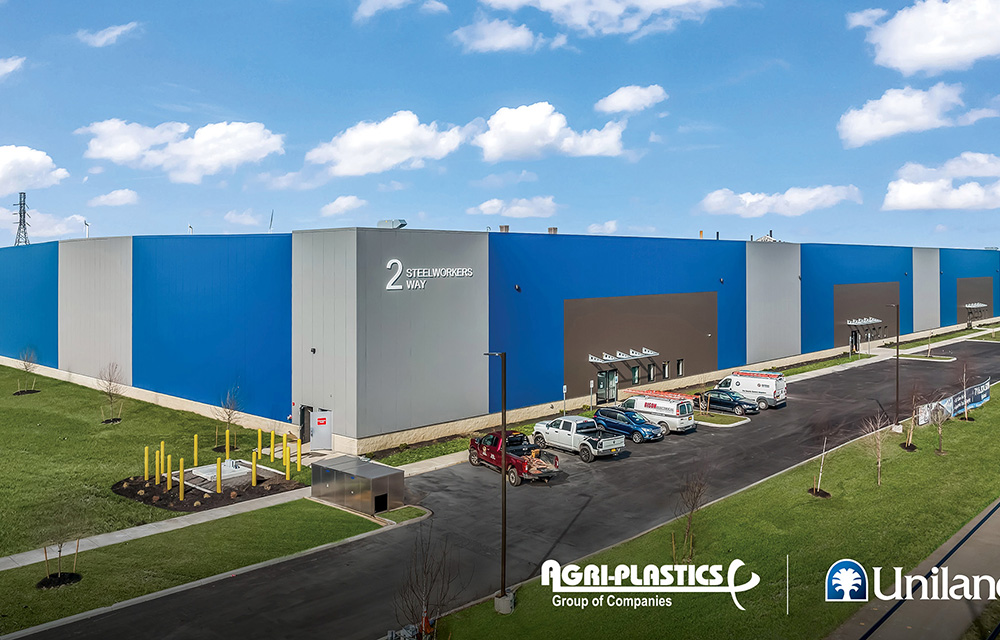News:
Brokerage
Posted: November 26, 2007
MKDA designs 6,500 s/f office for Kepler Equities at 600 Lexington Ave.
Leading corporate interior architecture firm MKDA has designed 6,500 s/f of office space at 600 Lexington Ave. for Kepler Equities' first-ever U.S. office. The European investment bank, which has offices in Frankfurt, Geneva, Madrid, Milan, Zurich and Paris, had limited space needs for its foray into the U.S. marketplace, but did require a flexible layout and savvy design that would convey its brand to a new customer-base.
"Kepler Equities' office space was designed to accommodate the firm's immediate staffing needs while also keeping in mind the firm's expectation for quick growth," said MKDA president Michael Kleinberg. "Of equal importance was the creation of an office environment that communicated the company's brand to its employees, vendors and a client base largely unfamiliar with the firm."
"While most corporate offices lack a central focal point, we gave Kepler Equities a central design feature with its trading area," said MKDA project manager Stan Judovits. "We used specialty translucent glass panels, movable sliding glass barn doors by Haworth NEO, and lighting to create divisions of space and to offer the traders a sense of privacy."
MKDA also outfitted the trading space with millwork, stone flooring and sheetrock ceilings to create a polished, classic modernist space. Indirect lighting was used to balance soft illumination and brightness, while translucent Natali glass was used to divide the company's three private offices.
The firm's conference room, which offers unparalleled views of Lexington Avenue, was equipped with high-tech telecommunications, including voice-data and flat screen televisions.
MKDA is a corporate space planning and interior design firm with offices in New York City and Stamford, CT.
Tags:
Brokerage
MORE FROM Brokerage
Horizon Kinetics relocates new headquarters to Tishman Speyer’s Rockefeller Center
Manhattan, NY According to Tishman Speyer investment boutique Horizon Kinetics Asset Management LLC will relocate its current New York office to 18,713 s/f on the 27th floor of 1270 Avenue of the Americas at

Quick Hits
Columns and Thought Leadership

AI comes to public relations, but be cautious, experts say - by Harry Zlokower
Last month Bisnow scheduled the New York AI & Technology cocktail event on commercial real estate, moderated by Tal Kerret, president, Silverstein Properties, and including tech officers from Rudin Management, Silverstein Properties, structural engineering company Thornton Tomasetti and the founder of Overlay Capital Build,

Behind the post: Why reels, stories, and shorts work for CRE (and how to use them) - by Kimberly Zar Bloorian
Let’s be real: if you’re still only posting photos of properties, you’re missing out. Reels, Stories, and Shorts are where attention lives, and in commercial real estate, attention is currency.

Lasting effects of eminent domain on commercial development - by Sebastian Jablonski
The state has the authority to seize all or part of privately owned commercial real estate for public use by the power of eminent domain. Although the state is constitutionally required to provide just compensation to the property owner, it frequently fails to account

Strategic pause - by Shallini Mehra and Chirag Doshi
Many investors are in a period of strategic pause as New York City’s mayoral race approaches. A major inflection point came with the Democratic primary victory of Zohran Mamdani, a staunch tenant advocate, with a progressive housing platform which supports rent freezes for rent








.jpg)
.gif)
.gif)