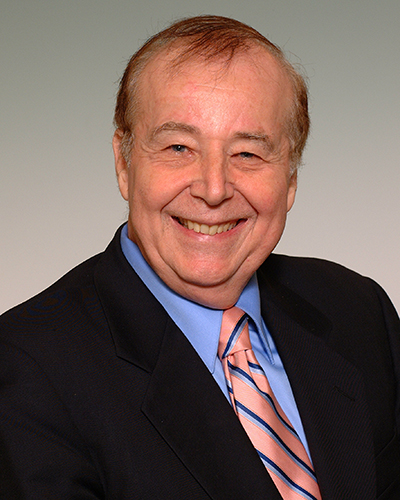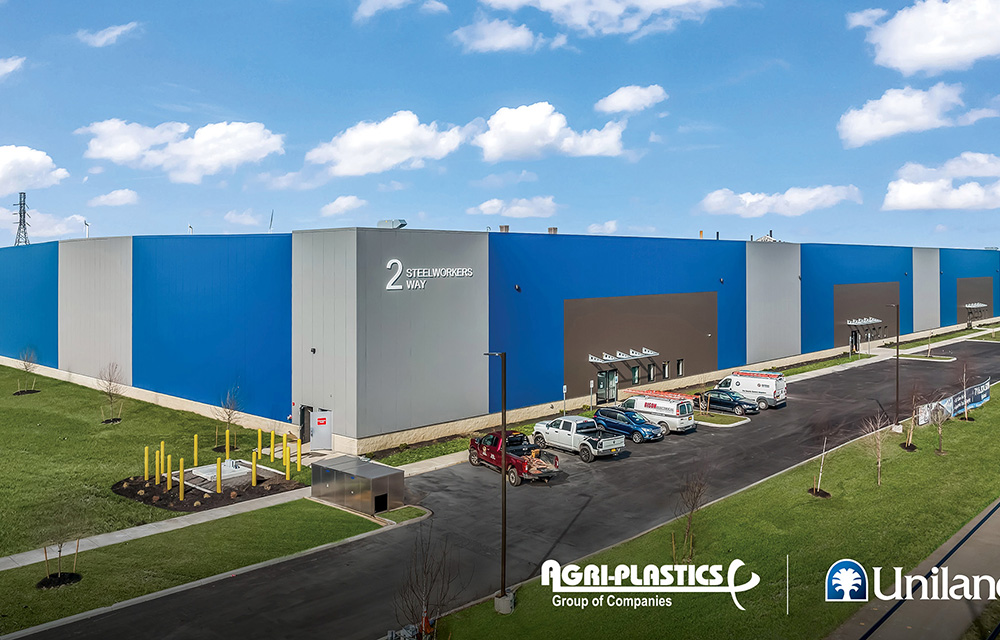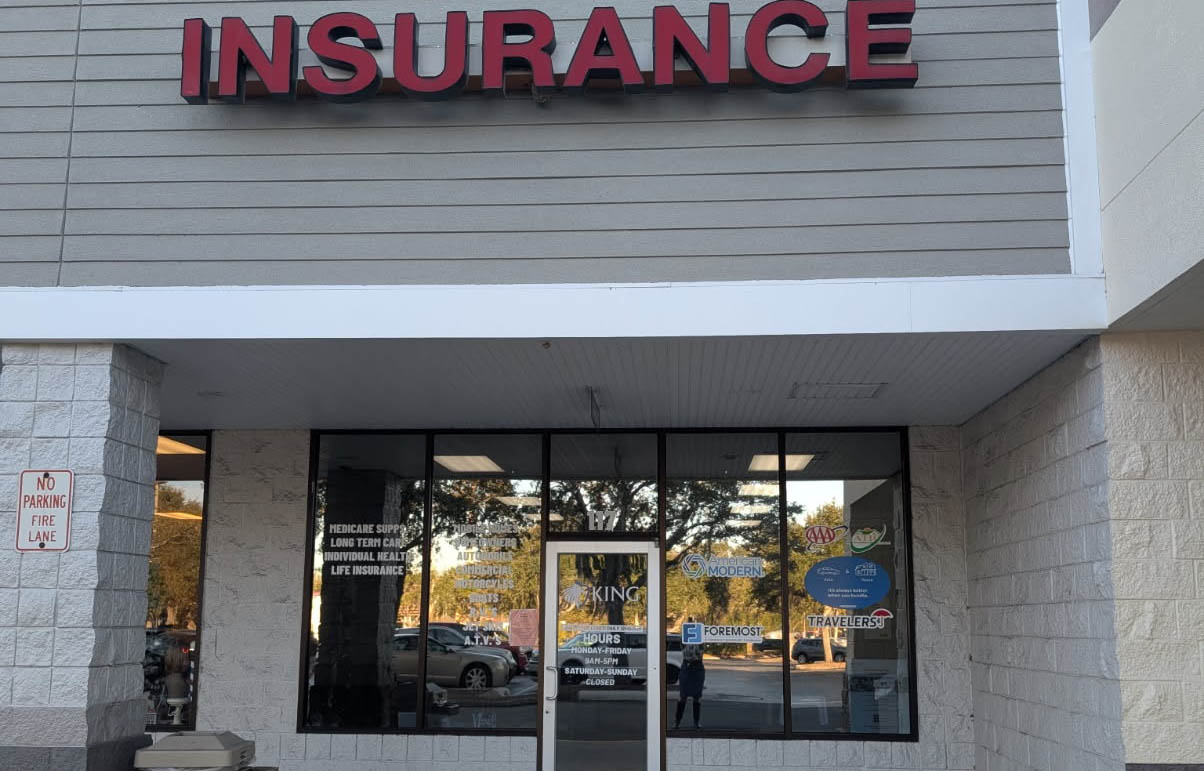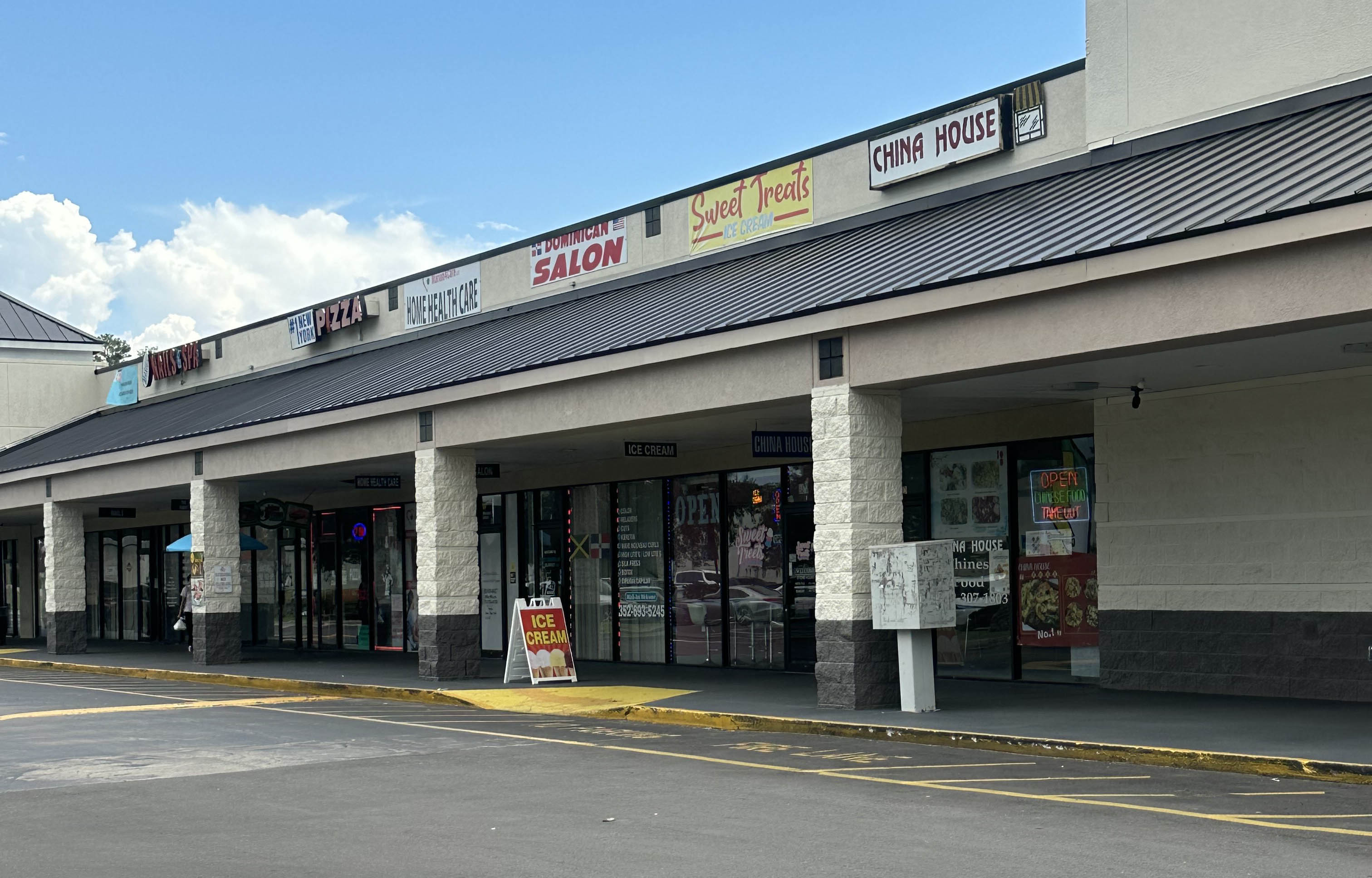News:
Brokerage
Posted: August 20, 2010
HVHC breaks ground on $12 million cancer center designed by Pallante Design of Newark
Hudson Valley Hospital Center broke ground on a $12 million Cancer Center and Medical Office Building.
Designed by the architectural firm of Pallante Design of Newark, the 54,000 s/f building will house a new Cancer Center and medical offices. The Cancer Center will be located on the ground floor of the three-story glass and stucco structure with medical offices on the second and third floors. A first-floor walkway will connect the Cancer Center to the main building, giving doctors and patients convenient access to the hospital.
"People undergoing treatment for cancer should not have to travel long distances to get excellent care,'' said John Federspiel, president of Hudson Valley Hospital Center. "Our new Cancer Center will not only provide top-notch care close to home, but will also provide doctors with medical offices close to the hospital.''
The Cancer Center will offer radiation and infusion therapy as well as support services. A radiation oncologist will be on site to oversee treatment and ensure patient-centered, holistic care that is in keeping with the philosophy of Hudson Valley Hospital Center.
The building's top two floors will be dedicated to medical office space. Tenants could include surgeons who practice at the hospital as well as oncologists affiliated with the new Cancer Center. The new center follows the recent opening of a four-story, all-private room patient tower at Hudson Valley Hospital Center. The $100 million renovation and expansion also included a new lobby, 84 patient rooms, doubling the size of the Emergency Dept. and the addition of new surgery center and 450-space parking garage.
Tags:
Brokerage
MORE FROM Brokerage
Hanna Commercial Real Estate brokers Agri-Plastics 64,000 s/f manufacturing facility lease at Uniland’s 2 Steelworkers Way
Lackawanna, NY Agri-Plastics, a global leader in the manufacturing of plastic products for agricultural, industrial, recreational, environmental, and home industries, has signed a 64,000 s/f lease to open a

Quick Hits
Columns and Thought Leadership

AI comes to public relations, but be cautious, experts say - by Harry Zlokower
Last month Bisnow scheduled the New York AI & Technology cocktail event on commercial real estate, moderated by Tal Kerret, president, Silverstein Properties, and including tech officers from Rudin Management, Silverstein Properties, structural engineering company Thornton Tomasetti and the founder of Overlay Capital Build,

Behind the post: Why reels, stories, and shorts work for CRE (and how to use them) - by Kimberly Zar Bloorian
Let’s be real: if you’re still only posting photos of properties, you’re missing out. Reels, Stories, and Shorts are where attention lives, and in commercial real estate, attention is currency.

Lasting effects of eminent domain on commercial development - by Sebastian Jablonski
The state has the authority to seize all or part of privately owned commercial real estate for public use by the power of eminent domain. Although the state is constitutionally required to provide just compensation to the property owner, it frequently fails to account

Strategic pause - by Shallini Mehra and Chirag Doshi
Many investors are in a period of strategic pause as New York City’s mayoral race approaches. A major inflection point came with the Democratic primary victory of Zohran Mamdani, a staunch tenant advocate, with a progressive housing platform which supports rent freezes for rent








.jpg)
.gif)
.gif)