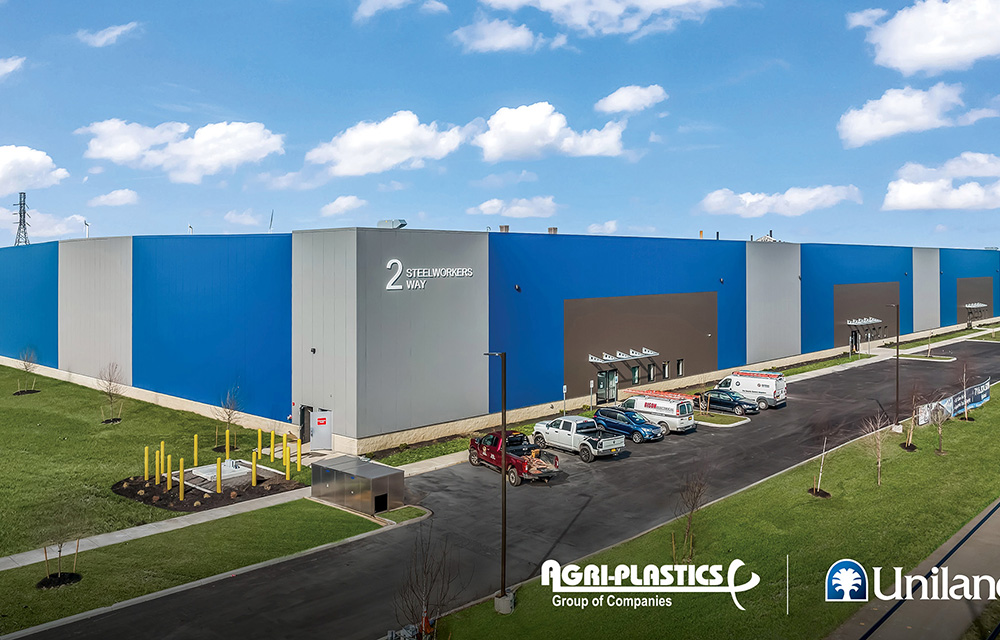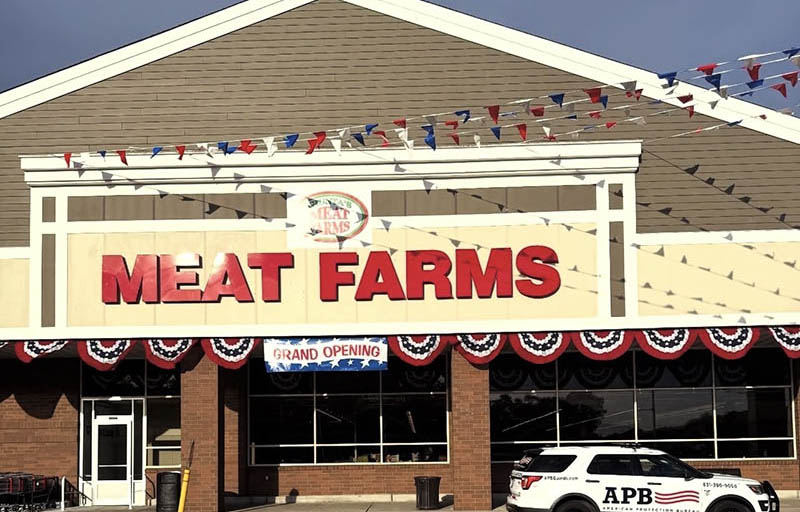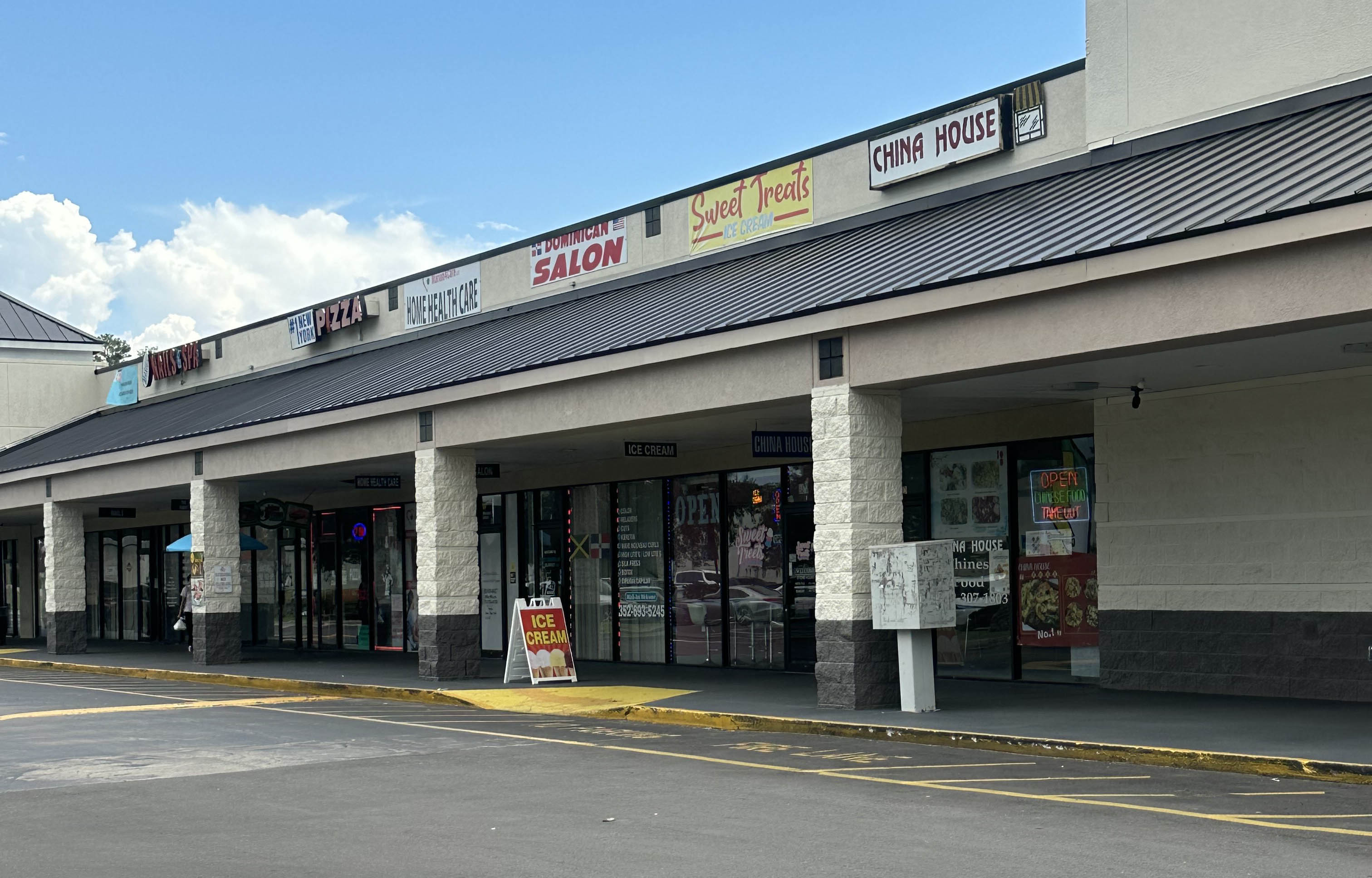News:
Brokerage
Posted: May 22, 2009
HUNT Engineers, Architects & Land Surveyors complete rehab of 28,000 s/f SUNY Alfred dining hall: $3.8 million project
The Central Dining Facility at SUNY Alfred was originally constructed in 1965 as a "Stage 7" generation dining hall of the state university system's facility expansion initiative of the 1960s and 1970s. The 28,000 s/f dining facility layout was typical of a side-by-side cafeteria servery model prevalent at the time. Currently, the two-story building houses the central dining operation for the entire campus, a multi-purpose assembly space for various campus related and public functions, the offices for Auxiliary Campus Enterprises & Services (ACES) as well as a recently completed two-story atrium addition.
HUNT was commissioned in 2008 to update the operational program for the dining facility and to also design the necessary upgrades and renovations required to convert the existing kitchen, servery, seating area, accessory spaces and building systems into a state-of-the-art campus food service facility, supported by energy efficient mechanical and electrical systems.
Architectural, civil, structural, and MEP engineering, and interior design services were provided by HUNT for the $3.8 million project. Linda Roth, principal with the Roth Consulting Group Inc., provided food service related consulting and design services. The Pike Company assisted the team by providing construction scheduling and phasing recommendations, in addition to developing anticipated construction costs.
The primary drivers of the design concept were to create a strong aesthetic in conjunction with reconfiguring the servery to reflect an efficient Marché style, multiple-station food service delivery system. HUNT's interior designer Valerie Millard said, "The dining facility needed to reflect a level of sophistication, with a dynamic that would be inviting for the students and staff, and be a show piece for the campus. The context of being adjacent to the recently completed, contemporary atrium addition created a need to provide a smooth transition between the adjacent atrium space and the renovations intended for the dining facility."
"The color scheme and types of finish materials selected were well integrated and presented a vibrancy and energy to the various areas. It was important to integrate finish patterns that would relate to the architecture and also lead you through the space in a functional, efficient manner. The geometric syntax of the existing atrium and lobby spaces was celebrated by carrying the strong lines and angles of those spaces into the newly renovated servery, but was somewhat tempered and softened with the addition of curvilinear soffits and millwork applications. The selected finishes are durable and easy to maintain, without being perceived as feeling institutional. By incorporating wood tones, glass and porcelain tile, warmer metallics, along with other finishes, we created an inviting atmosphere in the servery seating area by creating soffits that divide the ceiling plane into smaller components, thereby creating a feeling of intimacy and coziness within this large space," said Millard.
The contemporary lighting selections and effective use of daylighting were an integral part of creating the overall desired atmosphere, and provided multiple opportunities for setting diverse moods. A complete upgrade of the environmental systems will increase the comfort level of students and staff, and will introduce enhanced energy efficiency and performance. Ultimately, the design solutions provided a functional and inviting solution to an obsolete building, and injected new energy and vibrancy into the facility.
Tags:
Brokerage
MORE FROM Brokerage
Hanna Commercial Real Estate brokers Agri-Plastics 64,000 s/f manufacturing facility lease at Uniland’s 2 Steelworkers Way
Lackawanna, NY Agri-Plastics, a global leader in the manufacturing of plastic products for agricultural, industrial, recreational, environmental, and home industries, has signed a 64,000 s/f lease to open a

Columns and Thought Leadership

Strategic pause - by Shallini Mehra and Chirag Doshi
Many investors are in a period of strategic pause as New York City’s mayoral race approaches. A major inflection point came with the Democratic primary victory of Zohran Mamdani, a staunch tenant advocate, with a progressive housing platform which supports rent freezes for rent

Behind the post: Why reels, stories, and shorts work for CRE (and how to use them) - by Kimberly Zar Bloorian
Let’s be real: if you’re still only posting photos of properties, you’re missing out. Reels, Stories, and Shorts are where attention lives, and in commercial real estate, attention is currency.

Lasting effects of eminent domain on commercial development - by Sebastian Jablonski
The state has the authority to seize all or part of privately owned commercial real estate for public use by the power of eminent domain. Although the state is constitutionally required to provide just compensation to the property owner, it frequently fails to account

AI comes to public relations, but be cautious, experts say - by Harry Zlokower
Last month Bisnow scheduled the New York AI & Technology cocktail event on commercial real estate, moderated by Tal Kerret, president, Silverstein Properties, and including tech officers from Rudin Management, Silverstein Properties, structural engineering company Thornton Tomasetti and the founder of Overlay Capital Build,








.jpg)

.gif)