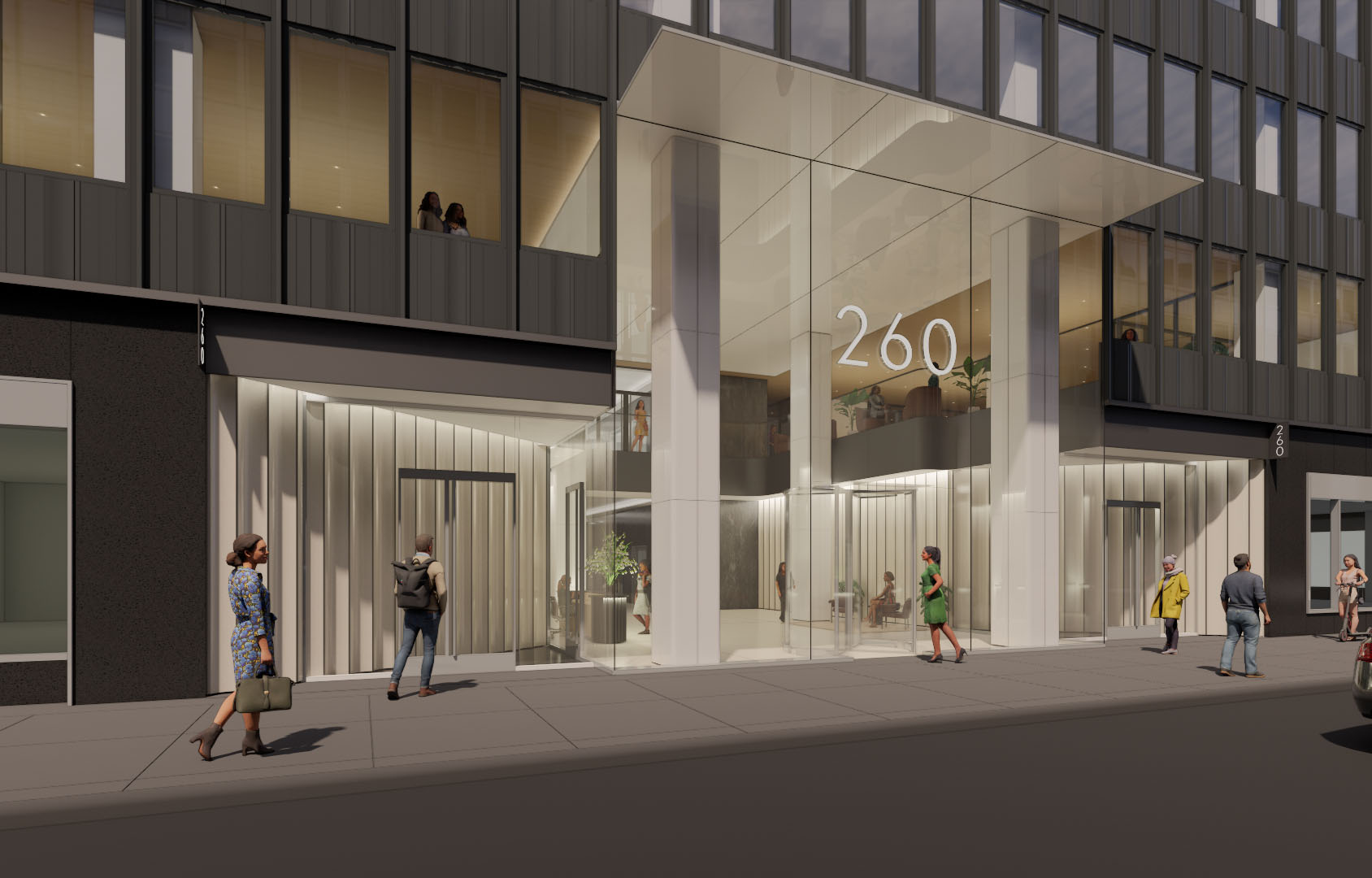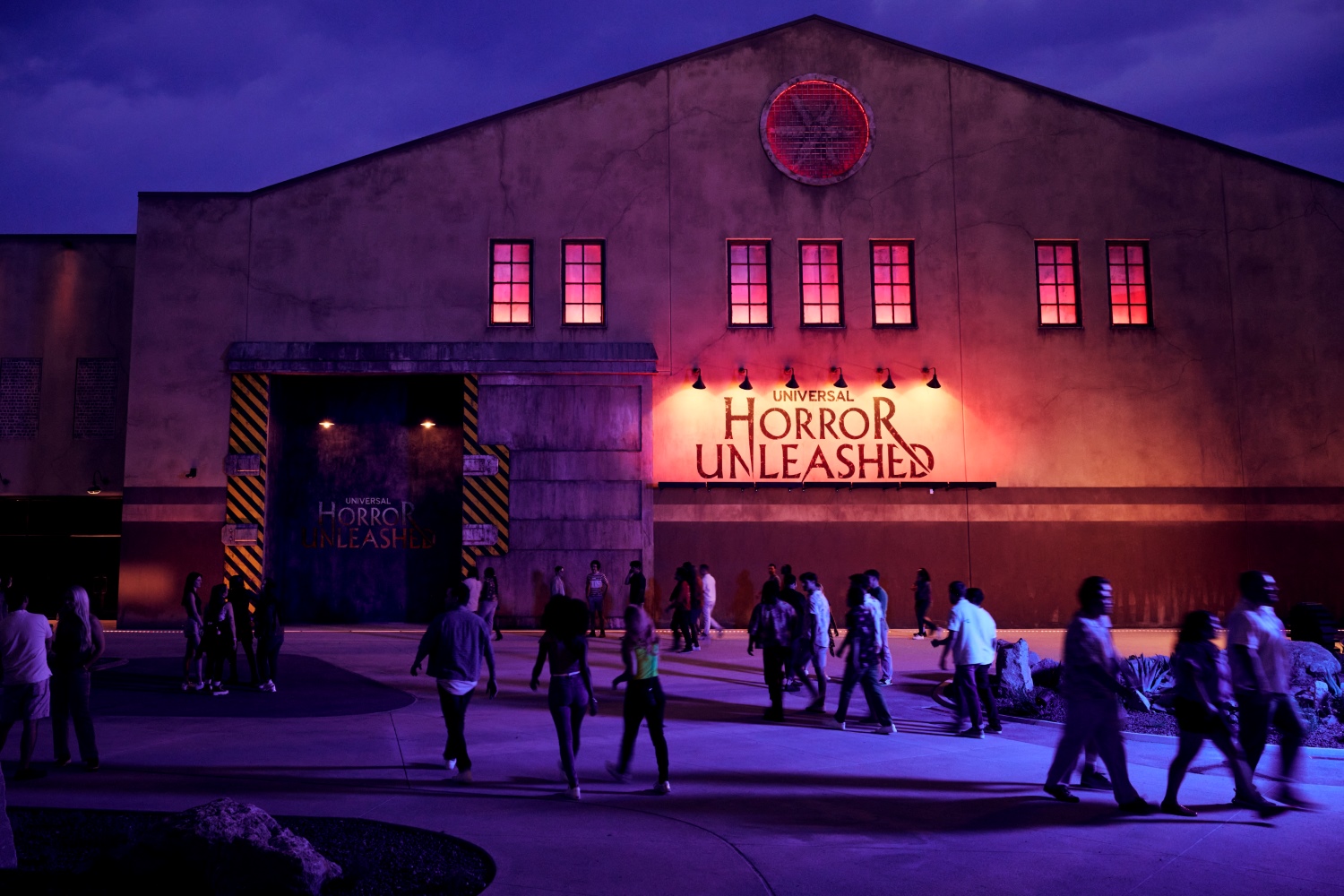News:
Brokerage
Posted: February 5, 2010
Redevelopment or reconfiguration of existing retail space
It is almost impossible to visit a shopping center anywhere in the country without it being painfully obvious that there are more spaces than our present economy can support. In this environment there is even more demand for property owners to entice new tenants into their vacant spaces and for those retailers to seize the opportunity to acquire attractive leases. It then falls into the hands of the architects and engineers to creatively and thoughtfully develop those spaces to meet code, to meet the needs of the prospective tenants, to comply with the landlord's contractual obligations, and to control costs.
There seem to be the following trends in the industry:
* Retailers developing floor plans smaller than historically for either demographics or strictly for cost reduction
* Adaptive reuse of existing spaces for other than retail, including educational, religious, health care clinics, government agencies, etc.
* Interest in sustainable design, or at the very least avoiding waste of material & energy
As a result, previously-applied rules of thumb may no longer apply, and thoroughly assessing existing conditions, performing due diligence, and identifying a sound basis of design are of utmost importance in the redevelopment process.
When redeveloping an existing tenant space it may be necessary to combine two or more spaces into one large space, or conversely there may be need to divide an existing larger space into smaller units. This may be partly due to accommodating retailers who have made market adjustments, or for accommodating non-retail type tenants. In any case careful consideration must be given to the capacities of the existing equipment or utility services, whether there are code related issues, and how the work should be phased to avoid disruption and inconvenience to the other tenants. In short, a myopic approach will not suffice during any phase of the design process. Care and consideration must be given to all issues and parties involved.
While vacant tenant spaces are low on the list of the average landlord's favorite things, it cannot be expected that each tenant space can be developed without careful consideration of the aesthetic flavor of the rest of the property. New MEP systems should blend into the existing space with minimal architectural and structural impact. Further, MEP systems may be affected by proposed changes, emphasizing the importance of good communication early in the design process.
Environmental responsibility is not just a slogan for the new millennium, but rather it is an obligation to all of us and deserves particular consideration in this regard, and not just because the cost of waste disposal is skyrocketing. There is certainly an environmental and budgetary tightrope that needs to be walked when redeveloping an existing space. The reuse or "recycling" of existing equipment not only limits the impact on our natural resources and reduces the volume of material taken to the landfill, but also reduces capital costs. However, replacing older, existing equipment with new, greener models also has environmental and long term financial benefits.
Energy codes are mandating the use of more efficient and often expensive equipment and the provisions of more controls for that equipment - automatic or manual - based on time-of-day, occupancy, zoning, day lighting or other factors. More controls usually include more devices, wiring and labor, and therefore cost more money to implement. However, as design professionals we can present these new environmental options to building owners, property managers and developers as an opportunity to find ways to save first costs and operating costs in their facilities. And these opportunities exist for all types of properties including those buildings with aging elements and inefficient MEP systems.
Depending on the project's location, there may be incentives in the form of funding and/or tax credits to help offset the first costs of installing energy efficient or renewable energy features. Due diligence early in the redevelopment process can uncover the opportunities and influence design decisions.
Mindful architects and engineers will take care to design within the constraints of the existing space, to address the needs of the property owner and tenant, to identify prospects for sustainable design, and to adhere to the applicable codes, including the energy code. As with any project, good communication early in the process will make sure that the redevelopment or reconfiguration of a retail space will meet the needs of all interested parties.
Michael Wilson, PE, LEED AP is principal of Polaris Consulting Engineers, PC of Moorestown, N.J.
Tags:
Brokerage
MORE FROM Brokerage
AmTrustRE completes $211m acquisition of 260 Madison Ave.
Manhattan, NY AmTrustRE has completed the $211 million acquisition of 260 Madison Ave., a 22-story, 570,000 s/f office building. AmTrustRE was self-represented in the purchase. Darcy Stacom and William Herring

Quick Hits
Columns and Thought Leadership

Behind the post: Why reels, stories, and shorts work for CRE (and how to use them) - by Kimberly Zar Bloorian
Let’s be real: if you’re still only posting photos of properties, you’re missing out. Reels, Stories, and Shorts are where attention lives, and in commercial real estate, attention is currency.

Lasting effects of eminent domain on commercial development - by Sebastian Jablonski
The state has the authority to seize all or part of privately owned commercial real estate for public use by the power of eminent domain. Although the state is constitutionally required to provide just compensation to the property owner, it frequently fails to account

Strategic pause - by Shallini Mehra and Chirag Doshi
Many investors are in a period of strategic pause as New York City’s mayoral race approaches. A major inflection point came with the Democratic primary victory of Zohran Mamdani, a staunch tenant advocate, with a progressive housing platform which supports rent freezes for rent

AI comes to public relations, but be cautious, experts say - by Harry Zlokower
Last month Bisnow scheduled the New York AI & Technology cocktail event on commercial real estate, moderated by Tal Kerret, president, Silverstein Properties, and including tech officers from Rudin Management, Silverstein Properties, structural engineering company Thornton Tomasetti and the founder of Overlay Capital Build,








.jpg)

.gif)