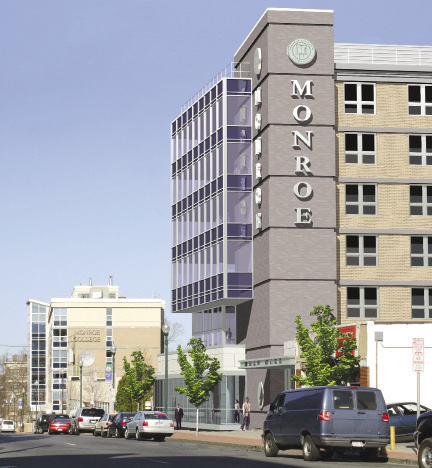West Hall, a 300-bed residence hall, is envisioned as a complementary building to the nearby Alison Hall, also designed by Doban Architecture and constructed in 2004. The project is part of Doban Architecture's larger vision for Monroe's downtown campus—on the ground level West Hall will house a 250-seat cafeteria and an adjoining courtyard in addition to open glazed storefronts that will activate the street life of Main St. Classrooms and offices on the lower levels add to the building's programming, and make West Hall the future heart of the campus.
Monroe's executive VP, Marc Jerome said, "We're excited to move forward with this project, which will not only create a new campus hub for students and teachers but also become a vibrant element of downtown New Rochelle."
Doban Architecture's relationship with Monroe College began in 2002 with an adaptive reuse project of a former 24,000 s/f hardware store that is now Milavec Hall, the administrative heart of the New Rochelle campus. Since then, Doban has been the driving architectural design force for the college, with a master plan that has been transforming the formerly dispersed campus into a centralized college community.
Over the past ten years, the firm's design aesthetic has shaped the campus' distinct character with several award-winning projects including the college's Academic Center and Culinary Arts Center. The recently completed Pastry Lab is also slotted to become part of a larger "Culinary Court" at the school that will ultimately include a dining lab and restaurant, inviting the surrounding community to interact with the campus. The comprehensive approach that Doban Architecture has taken with the Monroe College projects reflects the firm's philosophy of designing solutions for better living, learning, and community.

Thanks for Reading!
You've read 2 of your 3 guest articles
Register and get instant unlimited access to all of our articles online.
Sign up is quick, easy, & FREE.
Subscription Options
Sign up is quick, easy, & FREE.
Already have an account? Login here








.gif)