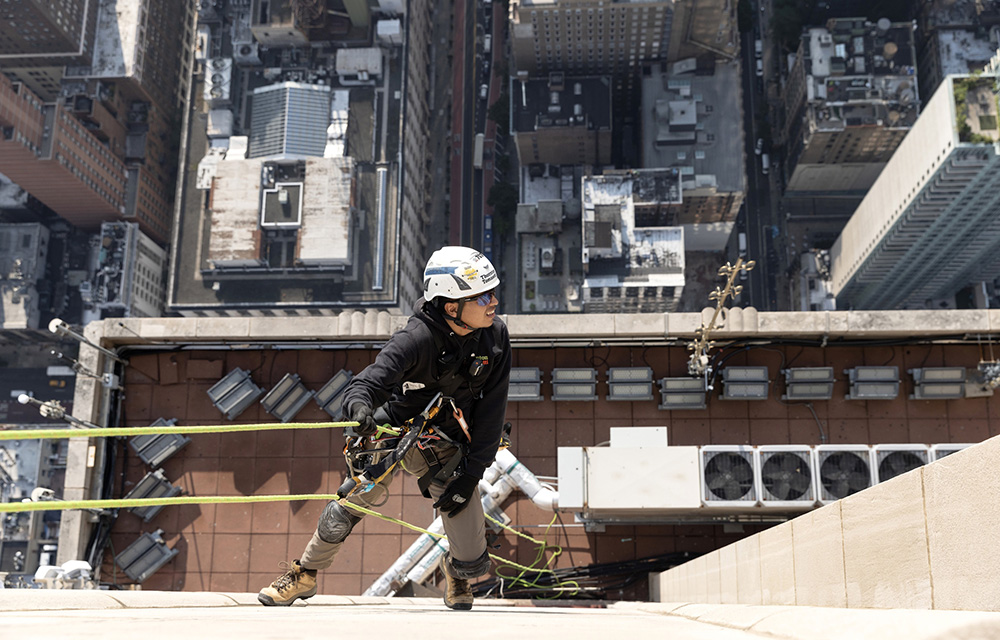News:
Construction Design & Engineering
Posted: April 8, 2013
Magnusson Architecture-designed Children's Aid Society headquarters holds ribbon cutting in Bronx
A ribbon-cutting was held on March 13 to celebrate the opening of a new South Bronx headquarters for the Children's Aid Society. Located at 910 East 172nd St. and Southern Blvd., the new headquarters are housed in a four-story commercial building originally constructed in the 1970s, which was purchased by Children's Aid Society and has undergone both interior and exterior renovations. Magnusson Architecture and Planning, PC (MAP) was the core and shell architect for the project. The scope of their redesign included a new brick and tile exterior skin, and a new entry canopy, entry lobby and elevator core, as well as new mechanical systems.
The top two floors of the renovated building now house health and social services for children and adolescents for the society's foster care programs.
MAP's challenges were to upgrade the exterior and interior public areas of an existing drab and deteriorated older building, creating a new public presence for the society at the East 172nd St. entrance. An existing senior center at the first and second floors of the building had to continue operating throughout the construction phase. The redesign incorporates multi-color brickwork, exterior ceramic tile and a glass entry canopy as well as new window openings at the third and fourth floors.
The first floor entry lobby is detailed with rustic wood paneling and porcelain tile floor, to create an inviting space that is also durable and easy to maintain.
MAP has been designing innovative community-based projects since 1986. Current projects include: several new housing and mixed-use developments throughout the boroughs of New York City, as well as developments in the Hudson Valley, Long Island and New Jersey. Other current and past MAP clients include: CPC Resources, Volunteers of America, the Housing Collaborative, Inc., New Destiny Housing Corporation., Lutheran Social Services of New York, L+M Development Partners, Fifth Avenue Committee, and Westhab, Inc.
MORE FROM Construction Design & Engineering
NYC mayor and DOB release comprehensive façade inspection and safety study conducted by Thornton Tomasetti
Manhattan, NY New York City mayor Eric Adams and New York City Department of Buildings (DOB) commissioner Jimmy Oddo released the full recommendations from a comprehensive engineering study conducted by global engineering firm Thornton Tomasetti

Quick Hits







.gif)
.jpg)

.gif)