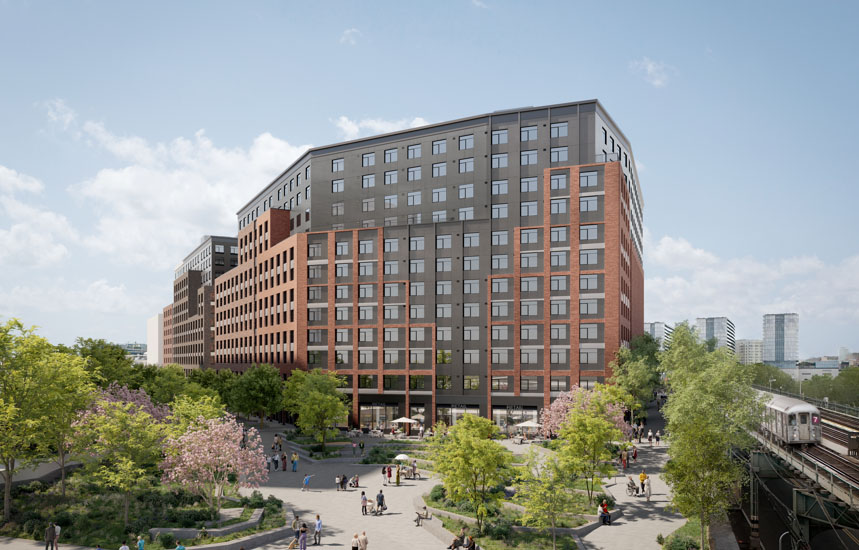News:
Owners Developers & Managers
Posted: October 4, 2007
United American Land begins $100 million multifamily project - SoHo Mews
After having received unprecedented unanimous approvals at eight public hearings at multiple levels of city government, Soho Mews - the new residential condominium at 311 West Broadway - is rising on the largest open buildable site in the SoHo Cast Iron Historic District, one of Manhattan's most sought-after neighborhoods.
Developer United American Land, a family owned firm with deep roots in the SoHo community, and celebrated architects Gwathmey Siegel & Associates Architects, have created a 175,000 s/f historically compatible, yet contemporary development, offering an unparalleled suite of amenities that draws on the wealth of creative and cultural aspects of the neighborhood and includes unique luxuries like onsite attended parking. Soho Mews, which features two buildings connected by SoHo's only lush private park, has been described by the Landmarks Preservation Commission as "An elegant interpretation of the SoHo aesthetic."
"We met early and often with community representatives, listened to their concerns and created a design that responds to their needs," said Albert Laboz, principal of United American Land. "The design is elegant and provides light and air to its neighbors," he said.
"Soho Mews presents an exceptional opportunity to live in one of New York City's most storied cultural neighborhoods, in a modern incarnation of a classic cast iron building," said James Lansill, senior managing director of the Corcoran Sunshine Marketing Group. "Charles Gwathmey and Robert Siegel created the ideal balance of graceful proportions and elegant finishes - their design elevates loft living to a new level of sophistication."
The two buildings at Soho Mews offer 68 dwellings, a mix of 59 two and three-bedroom loft apartments with floor-to-ceiling windows, five townhouses with private street-level entrances as well as access to the lobby and services, and four penthouses, with wraparound terraces, three of which feature spa hot tubs. The courtyard, designed by Peter Walker of PWP Landscape Architecture, links the nine-story building on West Broadway and its eight-story companion on Wooster St. The West Broadway building features the main residential lobby, retail stores and entry to the underground parking facility, while the Wooster St. building houses the five townhouses that feature individual private gardens.
The general contractor for the $100million project is Plaza Construction Corp. The exclusive marketing and sales agent is Corcoran Sunshine Marketing Group.
Homes at Soho Mews range in size from 1,225 s/f to 3,900 s/f. Occupancy is anticipated for late 2008.
MORE FROM Owners Developers & Managers
Related Cos. and Sterling Equities open housing lottery for Willets Point Commons
Queens, NY Queens Development Group (QDG) – a joint venture between Related Companies and Sterling Equities – in partnership with the New York City Department of Housing Preservation & Development

Quick Hits
Columns and Thought Leadership

Strategies for turning around COVID-distressed properties - by Carmelo Milio
Due to the ongoing pandemic, many landlords are faced with an increasing number of distressed properties. The dramatic increase in unemployment and reduction in income for so many has led to a mass exodus out of Manhattan, an increase in the number of empty rental units

The CRE content gap: Why owners and brokers need better digital narratives in 2026 - by Kimberly Zar Bloorian
As we head into 2026, one thing is clear: deals aren’t won by who has the best asset; they’re won by who presents it best. Yet many owners, operators, and brokers are entering the new year with outdated photos, inconsistent branding, and limited digital presence. This






.gif)

.gif)
.jpg)
.gif)