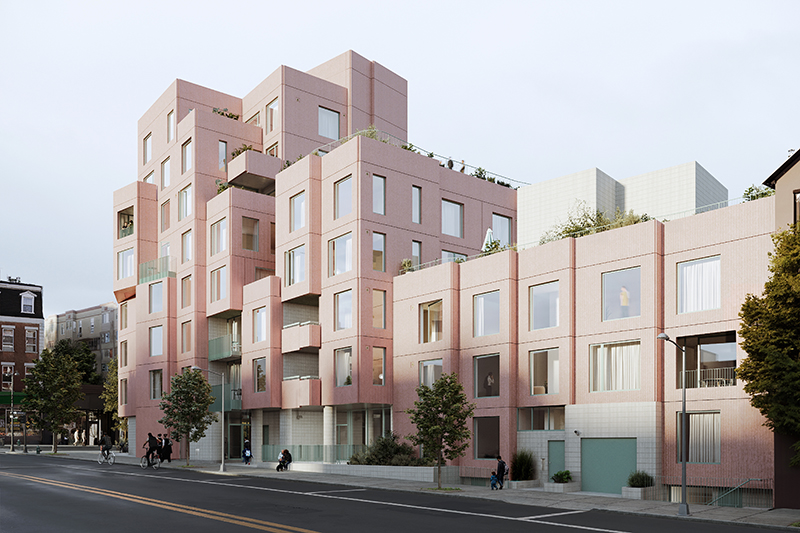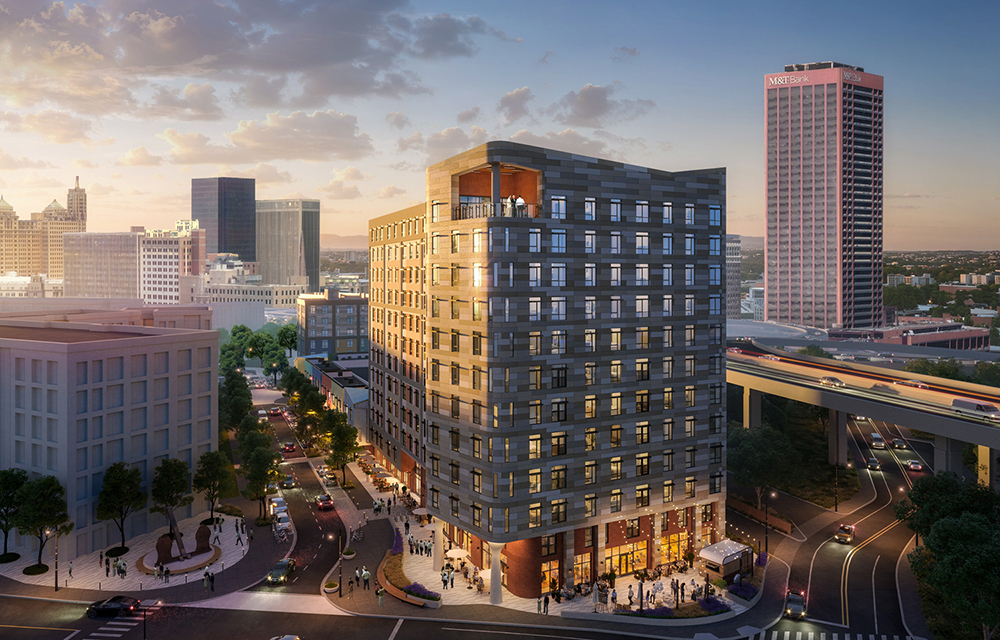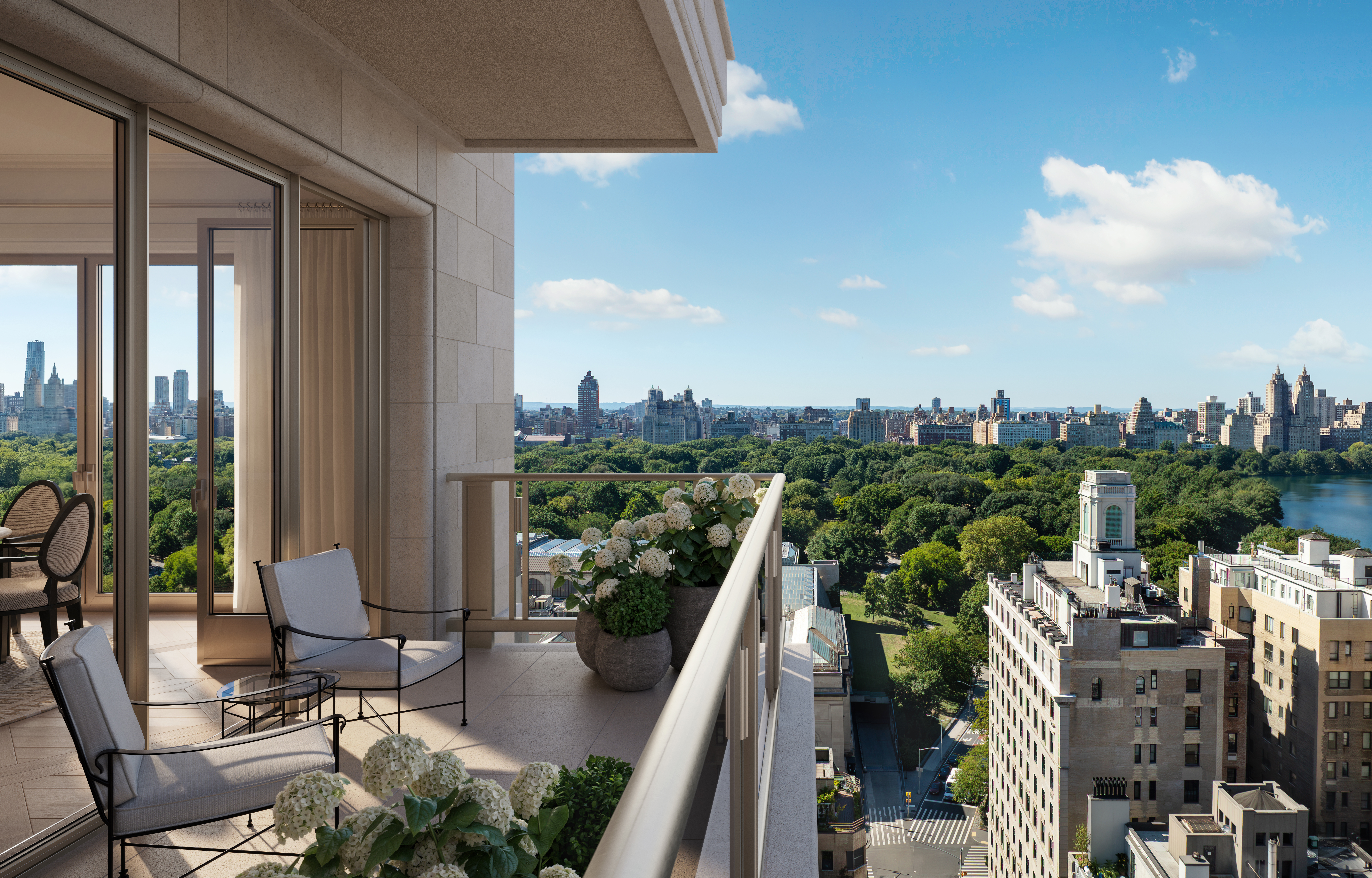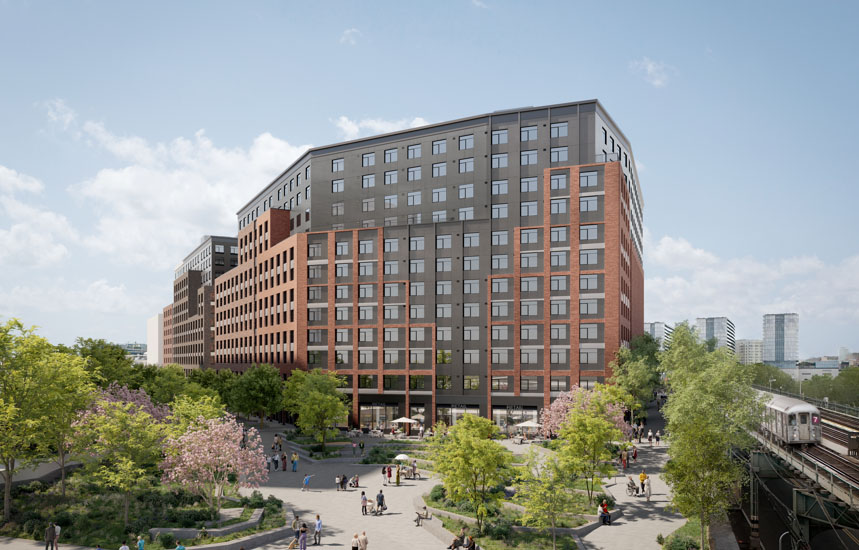Tankhouse launches sales at 144 Vanderbilt - 89,847 s/f community featuring 26 condominiums
 Brooklyn, NY Tankhouse launced sales for 144 Vanderbilt in the Fort Greene neighborhood. Designed by architecture firm SO – IL, 144 Vanderbilt will feature a limited collection of 26 condominiums, over 11,000 s/f of private amenity space and 3,422 s/f of retail space at the ground level. Doug Bowen and Zia O’Hara from Douglas Elliman and Douglas Elliman Development Marketing are handling sales and marketing for the project.
Brooklyn, NY Tankhouse launced sales for 144 Vanderbilt in the Fort Greene neighborhood. Designed by architecture firm SO – IL, 144 Vanderbilt will feature a limited collection of 26 condominiums, over 11,000 s/f of private amenity space and 3,422 s/f of retail space at the ground level. Doug Bowen and Zia O’Hara from Douglas Elliman and Douglas Elliman Development Marketing are handling sales and marketing for the project.
Positioned at the corner of Vanderbilt and Myrtle Aves., the eight-story, 89,847 s/f property, will offer two- to four-bedroom residences, comprising 21 floor plans. From the exterior, the building’s composition evokes the form of a historical village, where components are stacked at different heights, angles and setbacks—with each residence articulated separately by these subtle shifts and oversized windows that frame vistas of Fort Greene Park.
The building’s semi-outdoor corridors also create framed views along Myrtle and Vanderbilt Aves., while terraces and breezeways allow natural ventilation and enable a constant connection to the neighborhood from inside.
“At 144 Vanderbilt, we’re looking to reinvent standards for city living and build a community within a community,” said Sam Alison-Mayne, co-founder at Tankhouse. “The building’s unconventional design by SO – IL goes beyond its inventive appearance, it’s thoughtfully constructed to allow for unique floor plans, natural light, greenery, and shared outdoor spaces that bring the community to life.”
“We approached 144 Vanderbilt with the intention to foster a greater sense of community, and this meant crafting a design that’s both complementary and mindful of the Fort Greene neighborhood,” said Sebastian Mendez, co-founder at Tankhouse. “The building was not only designed to encourage resident interaction, but also to seamlessly fit into the neighborhood landscape. Even the project team is hyper local - almost all of us from Tankhouse and SO – IL, as well as our other project consultants, live or work within a few block radius”
The residential interiors feature high-quality materials and custom-crafted design with ceilings that rise up to 19 ft. in select duplex residences. Each home includes private outdoor space, fully-integrated Bosch appliances and white oak plank flooring throughout.
144 Vanderbilt is designed with multiple sustainable features, technologies and systems, ensuring that the building is durable and creates as little environmental impact as possible. All exterior horizontal surfaces have blue roof and green roof systems, which retain stormwater to prevent localized flooding and create ecologies for pollinators and cleaner air. The custom precast concrete facade carries a thermal mass that prevents the building from changing temperature quickly, which reduces energy consumption. The dual-aspect layouts of the residences allow for cross ventilation when windows are opened, minimizing air conditioning use and allowing residents to control their environments naturally. Adhering to NYC’s Zone Green code for energy-efficient buildings, 144 Vanderbilt is fully electric. It is the first building in New York City, and one of the first in the United States to incorporate a QAHV all-electric hot water pump, which utilizes natural CO2 refrigerant to provide one of the lowest environmental impacts when generating hot water.
Offering a variety of shared and private outdoor spaces and amenities, 144 Vanderbilt fosters both collective activities and quiet respite. The lobby and amenity areas are surrounded by terraced gardens, creating a seamless flow between inside and out. The amenity-filled garden level includes a coworking and residents’ lounge, children’s playroom, fitness center, game room, and a vibrant central courtyard with an abundance of greenery.
Habitat, Duvernay + Brooks and Buffalo Municipal Housing close on 254-unit first phase redev. of Marine Drive Apts.


Strategies for turning around COVID-distressed properties - by Carmelo Milio








.gif)

.gif)
.jpg)
.gif)