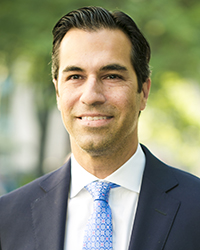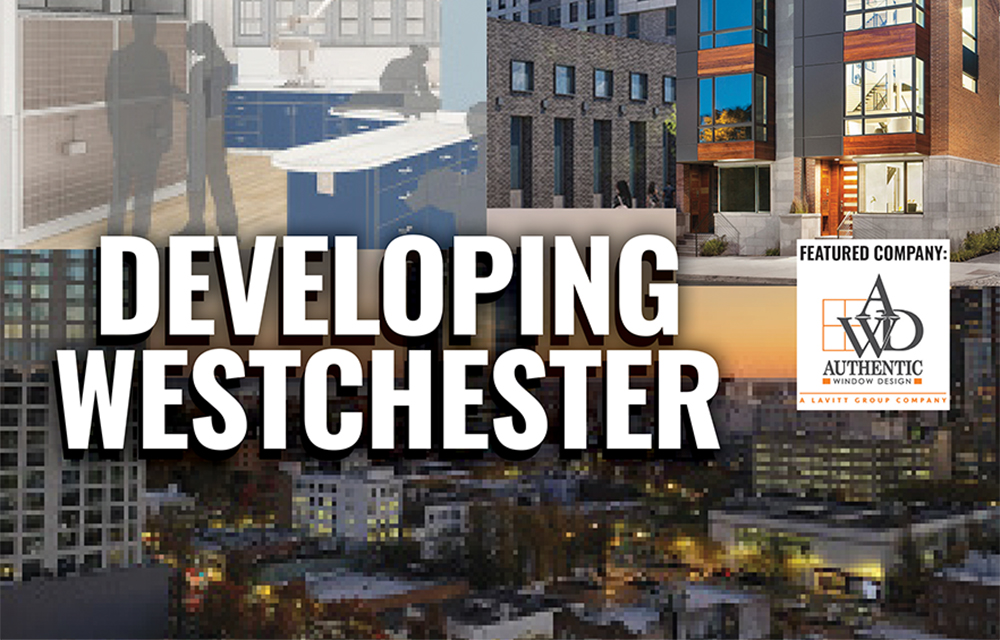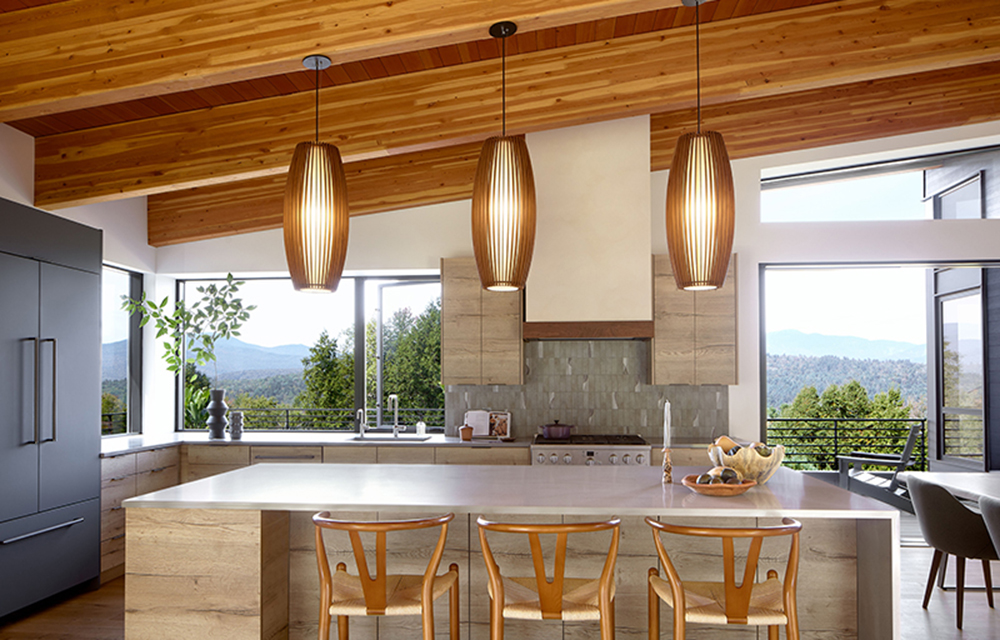News:
Spotlight Content
Posted: February 24, 2014
Rudin Management to redesign 560 Lexington Avenue
Continuing to advance its ambitious program to modernize and upgrade its real estate portfolio, the Rudin Family is commencing construction of the redesigned lobby and public areas of its distinctive 22-story office building at 560 Lexington Ave.
Opened in 1981, one of the first, new commercial developments to be constructed after the fiscal crisis of the mid-1970s, the 400,000 s/f property is long regarded as a premier property in the Midtown East office market. The Rudins have commissioned architectural firm Skidmore Owings and Merrill (SOM) to modernize and transform the covered pedestrian space, lobby, elevators, retail storefronts and subway entrance.
The multi-million dollar project will feature silver-white, Spanish granite flooring, and St. Hubert limestone from Portugal will replace the interior brick facades. A glass entrance will be installed to better integrate the lobby with the existing covered pedestrian space. Elevators will be modernized and remodeled. In addition, the property's entrance to the Lexington Ave. subway will be significantly improved. Construction has just commenced and is projected to end in the fall of 2014.
According to Thomas Keating, SVP of Commercial Leasing at Rudin Management Co., 70,168 s/f of space will be available for lease at the building, which is located at the northwest corner of Lexington Avenue and 50th St. The property is currently 95% leased, occupied by Bayern LB, Verizon Business Services, Merrill Lynch, Mitsui Sumitomo Marine Management, Carlton Advisory Services Inc. and Susman Godfrey LLP, in addition to the Cardinal Cook Branch of the New York Public Library.
Retail tenants include Godvia Chocolatier and Starbucks Coffee.
"After 33 years, we're excited to be re-imagining and enhancing 560's public spaces for our tenants and the community," said Bill and Eric Rudin, co-vice chairmen of Rudin, the operating arm of the Rudin Family holdings. "We are thrilled with SOM's transformational and sophisticated design. 560 Lexington was built by our fathers, Jack and Lewis, to blend with landmarked St. Bartholomew's Church and 570 Lexington, just as the city was emerging from the fiscal crisis of the mid-1970's. This project helped promote drive the resurgence of development in New York at that time and now the next generations of our family is reaffirming our commitment to New York by reinvesting in our properties."
"With its exceptional access to transit and outstanding central location, this modernization will help enhance the attractiveness of 560 Lexington," Keating said.
"We are proud to be collaborating with the Rudins and their development team, who have demonstrated their commitment to enhancing the built environment of New York, on this exciting project at 560 Lexington," said T.J. Gottesdiener, FAIA, Managing Partner of Skidmore, Owings and Merrill. "Our design reflects the vision to enhance the distinctive Midtown office building and redefine it."
560 Lexington is a joint venture with the Rudin Family and Bayern LB.
Rudin Management Company, which serves as leasing and managing agent for 560 Lexington Avenue, is a full service real estate organization managing the interests of the Rudin Family, which owns and manages one of the largest private property portfolios in New York City. Among its real estate holdings are 16 office buildings containing approximately 10 million square feet of commercial space and 20 apartment buildings comprising over four million square feet of residences. Development projects currently underway include the Greenwich Lane, a new state-of-the-art, 200-unit condominium located between West 11th and West 12th streets on the east side of Seventh Avenue; since marketing commenced eight weeks ago, over 40% of the units have been sold; and 215 East 68th Street, the Rudin Family's distinctive 608-unit residential tower on the Upper East Side, which has undergone a building-wide renovation that includes a new, energy-efficient, terra cotta rain screen facade, a new tenant gym and children's play room, new gardens, playground, driveway and walkways, and finally, a new lobby, which is currently being designed.
Tags:
Spotlight Content
MORE FROM Spotlight Content
Over half of Long Island towns vote to exceed the tax cap - Here’s how owners can respond - by Brad and Sean Cronin
When New York permanently adopted the 2% property tax cap more than a decade ago, many owners hoped it would finally end the relentless climb in tax bills. But in the last couple of years, that “cap” has started to look more like a speed bump. Property owners are seeing taxes increase even when an

Quick Hits
Columns and Thought Leadership

How much power does the NYC mayor really have over real estate policy? - by Ron Cohen
The mayor of New York City holds significant influence over real estate policy — but not absolute legislative power. Here’s how it breaks down:
Formal Legislative Role
• Limited direct lawmaking power: The NYC Council is the primary

Properly serving a lien law Section 59 Demand - by Bret McCabe
Many attorneys operating within the construction space are familiar with the provisions of New York Lien Law, which allow for the discharge of a Mechanic’s Lien in the event the lienor does not commence an action to enforce following the service of a “Section 59 Demand”.

The strategy of co-op busting in commercial real estate - by Robert Khodadadian
In New York City’s competitive real estate market, particularly in prime neighborhoods like Midtown Manhattan, investors are constantly seeking new ways to unlock property value. One such strategy — often overlooked but

Oldies but goodies: The value of long-term ownership in rent-stabilized assets - by Shallini Mehra
Active investors seeking rent-stabilized properties often gravitate toward buildings that have been held under long-term ownership — and for good reasons. These properties tend to be well-maintained, both physically and operationally, offering a level of stability






.png)

.gif)
.jpg)
.gif)