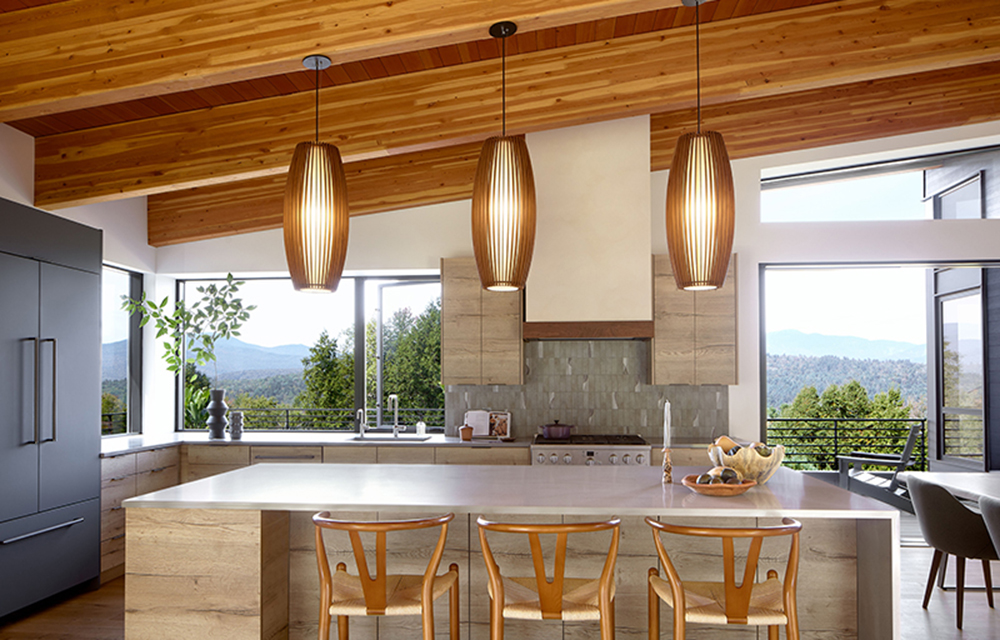News:
Spotlight Content
Posted: April 18, 2008
People who live in glass houses: Creating workable guidelines to ensure energy responsibility
What ever happened to good old fashioned brick-and-block walls? We as mechanical engineers love them. Why do we love them? Well, for one, they aren't glass. For us, our lives would be so much simpler if we could eliminate ALL of the glass, then we could provide one-third of the heating and air conditioning and we would never have to worry about drafts, let alone airplane noise. Of course, no one would want to live, work or play in these buildings but, then again, gas and electric bills would be nearly nonexistent. With the continuing concern about energy usage and the earnest efforts of the entire construction community to reduce it, all we see is more and more glass! (I'm sure some of my favorite people are just about to pick up a brick at this point.) And while the current energy code dictates the energy-conscious characteristics of the glass that must be specified, it doesn't limit the amount of glass that can be put in. In fact, we could design a building with 100% glass and still comply with code, assuming we could find a way to build it. Gee, what a novel idea: An all-glass sphere built on the head of a pin. Just for kicks and giggles we ran a few numbers on our slide rules to see how this might pan out against a standard brick-and-block building with punched window openings and around 35% glazing.
We managed to get the all glass dome to comply with the current energy code required calculation procedure (U.S. Department of Energy - Comcheck, version 3.5.2, building energy code software). This required the glass to have a U value of 0.4 and a solar heat gain coefficient of as low as 0.25. The complying brick-and-block building required a U value of 0.5 and a more normal solar heat gain coefficient to 0.4. The results of our energy study yielded an energy budget for skin loss for the brick and block building of 5.36 btu/s/f for heating and 4.62 btu/s/f for cooling. The energy budget for the all-glass structure came in at a whopping 13.86 btu/s/f for heating and 14.27 btu/s/f for cooling. This increased energy usage factor would allow us to heat and cool 2.5 - 3.0 standard houses over the dreamy yet code compliant all glass "universe."
Actually, I'm not sure exactly how we would heat and cool the glass ball but I'm sure we could create a model and come up with a plan as long as we were allowed to poke a few holes in the perfect sphere for louvers and perhaps provide a few diffusers in the fabulous glass slabs. Boo ..... Hiss.
Well, if we can get back to this "globe" for a minute, all we mechanical engineers really want is a normal window sill to install our heating and cooling beneath or, if need be, a nice spandel above the head of the windows to allow us to heat and cool from above. But, nooooo, we aren't allowed closer than 10 feet from a curtain wall with OUR ducts. As a result, we are continually trying to get our terminal units or air to the perimeter. This is not a new problem and engineers have for ages been trying to find ways to "fit" within the ever-increasing expanses of glass.
As with all things in life, I believe a balance needs to be found. In this case, a balance between the desire for natural light, spectacular views and marketability and the concern for comfort, economy and the environment in general. In deference to beauty, we don't want to over regulate so as to squash artistic freedom, but at the same time we want to create workable guidelines to ensure energy responsibility and environmentally friendly design.
Eric Ettinger is the president of Ettinger Engineering Associates, New York, N.Y.
Tags:
Spotlight Content
MORE FROM Spotlight Content
Over half of Long Island towns vote to exceed the tax cap - Here’s how owners can respond - by Brad and Sean Cronin
When New York permanently adopted the 2% property tax cap more than a decade ago, many owners hoped it would finally end the relentless climb in tax bills. But in the last couple of years, that “cap” has started to look more like a speed bump. Property owners are seeing taxes increase even when an

Quick Hits
Columns and Thought Leadership

How much power does the NYC mayor really have over real estate policy? - by Ron Cohen
The mayor of New York City holds significant influence over real estate policy — but not absolute legislative power. Here’s how it breaks down:
Formal Legislative Role
• Limited direct lawmaking power: The NYC Council is the primary

Oldies but goodies: The value of long-term ownership in rent-stabilized assets - by Shallini Mehra
Active investors seeking rent-stabilized properties often gravitate toward buildings that have been held under long-term ownership — and for good reasons. These properties tend to be well-maintained, both physically and operationally, offering a level of stability

Properly serving a lien law Section 59 Demand - by Bret McCabe
Many attorneys operating within the construction space are familiar with the provisions of New York Lien Law, which allow for the discharge of a Mechanic’s Lien in the event the lienor does not commence an action to enforce following the service of a “Section 59 Demand”.

The strategy of co-op busting in commercial real estate - by Robert Khodadadian
In New York City’s competitive real estate market, particularly in prime neighborhoods like Midtown Manhattan, investors are constantly seeking new ways to unlock property value. One such strategy — often overlooked but






.png)


.jpg)
.gif)