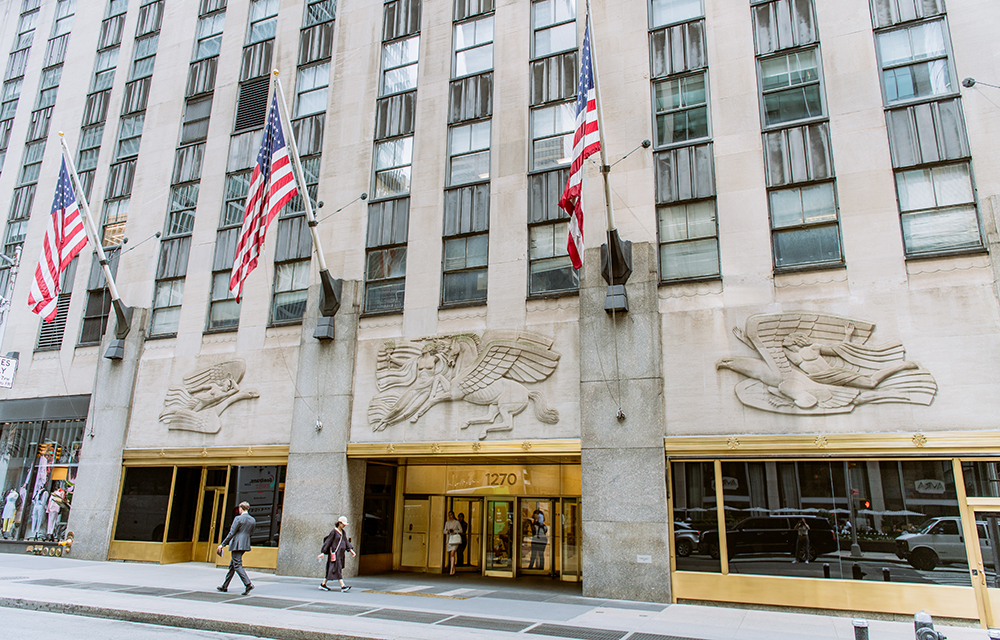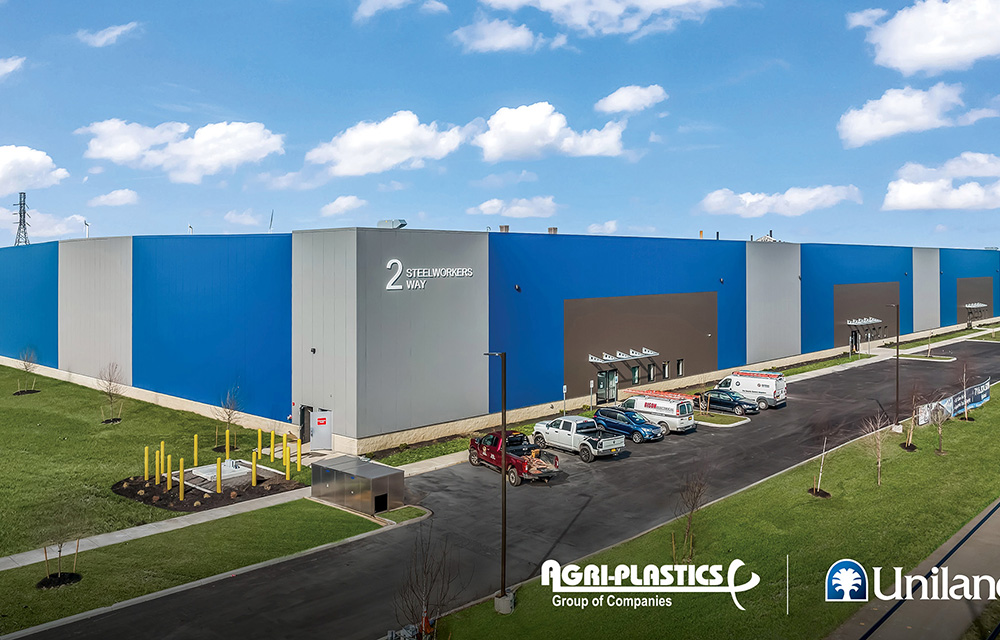News:
Brokerage
Posted: May 28, 2013
Members celebrate topping-out of new $27.8 million Elmhurst Library; Stalco and Marpillero Pollak to complete 30,000 s/f building
Queens Borough president Helen Marshall, N.Y.C. council member Daniel Dromm, Queens Library president and CEO Tom Galante, Stalco Construction president Alan Nahmias, Marpillero Pollak Architects Partner Sandro Marpillero, NYC Department of Design & Construction (DDC) Commissioner David Burney, and construction workers signed the last steel beam before it was installed atop the Queens Library at Elmhurst. The topping-out ceremony marked the completion of the construction of the structural steel frame. The library is expected to open in 2014.
"Elmhurst is a thriving neighborhood that needs a state-of-the-art library to support education, job growth, and intellectual development. The new design by award-winning Marpillero Pollak Architects will combine all the library features the community deserves while paying homage to the library's legacy in Elmhurst," said Galante, Queens Library's president and CEO.
"Today we are celebrating the traditional topping-out of the new, $27.8 million, 30,000 s/f Elmhurst Library. The construction of the steel frame required 300 tons of steel delivered by 17 trailer trucks," said Stalco Construction's Nahmias. "The library will be one of the first projects to incorporate New York City's new Active Design Guidelines, a set of architectural principles that encourage building tenants and visitors to engage in a physical activity."
"The new library will house an entry plaza, decorative wall commemorating the original library building, lobby with new arrivals display, Park Reading Room, Broadway Reading Room, teen space, children's library, adult learning center and classrooms, two stairs, main circulation spine, Carnegie Room, and staff break room," said Stalco Superintendent Kevin Strebel. "The Park Reading Room will be located at the center of the building and visually connect to the adjacent park and garden, while the Broadway Reading Room will overlook the street and feature artist Allan McCollum's 20' x 20' 'Shapes' wall installation," he added.
In addition to general contractor Stalco Construction, Inc. and architect Marpillero Pollak Architects, the project team includes structural engineer Severud Associates, MEP engineer ads Engineers, lighting designer See/Arch, and landscape architect Wallace Roberts & Todd.
Tags:
Brokerage
MORE FROM Brokerage
Horizon Kinetics relocates new headquarters to Tishman Speyer’s Rockefeller Center
Manhattan, NY According to Tishman Speyer investment boutique Horizon Kinetics Asset Management LLC will relocate its current New York office to 18,713 s/f on the 27th floor of 1270 Avenue of the Americas at

Columns and Thought Leadership

Lasting effects of eminent domain on commercial development - by Sebastian Jablonski
The state has the authority to seize all or part of privately owned commercial real estate for public use by the power of eminent domain. Although the state is constitutionally required to provide just compensation to the property owner, it frequently fails to account

Strategic pause - by Shallini Mehra and Chirag Doshi
Many investors are in a period of strategic pause as New York City’s mayoral race approaches. A major inflection point came with the Democratic primary victory of Zohran Mamdani, a staunch tenant advocate, with a progressive housing platform which supports rent freezes for rent

AI comes to public relations, but be cautious, experts say - by Harry Zlokower
Last month Bisnow scheduled the New York AI & Technology cocktail event on commercial real estate, moderated by Tal Kerret, president, Silverstein Properties, and including tech officers from Rudin Management, Silverstein Properties, structural engineering company Thornton Tomasetti and the founder of Overlay Capital Build,

Behind the post: Why reels, stories, and shorts work for CRE (and how to use them) - by Kimberly Zar Bloorian
Let’s be real: if you’re still only posting photos of properties, you’re missing out. Reels, Stories, and Shorts are where attention lives, and in commercial real estate, attention is currency.








.jpg)

.gif)