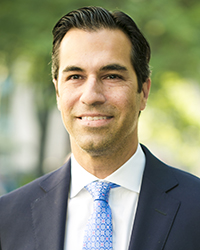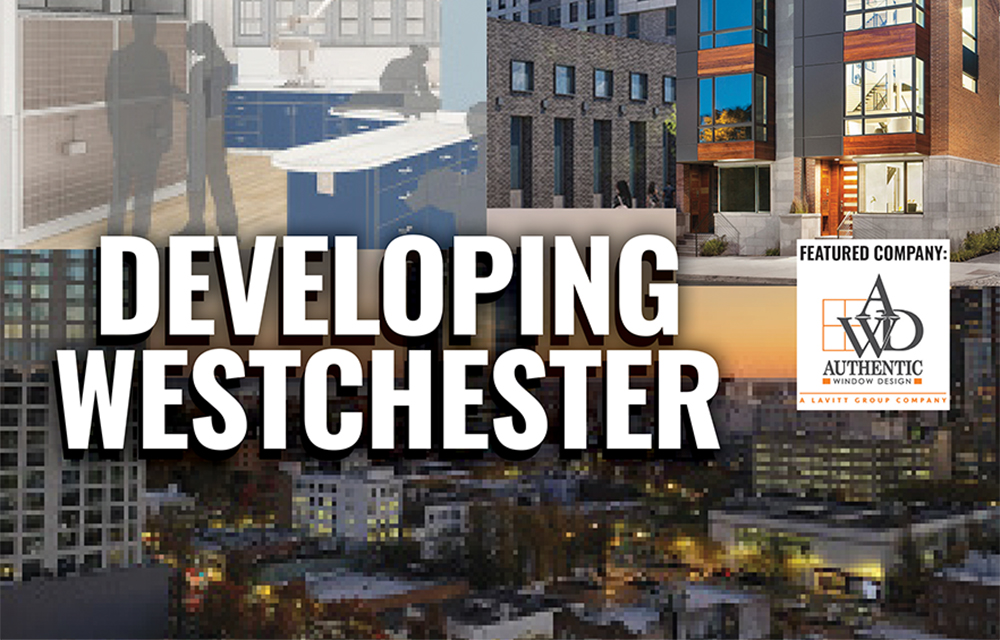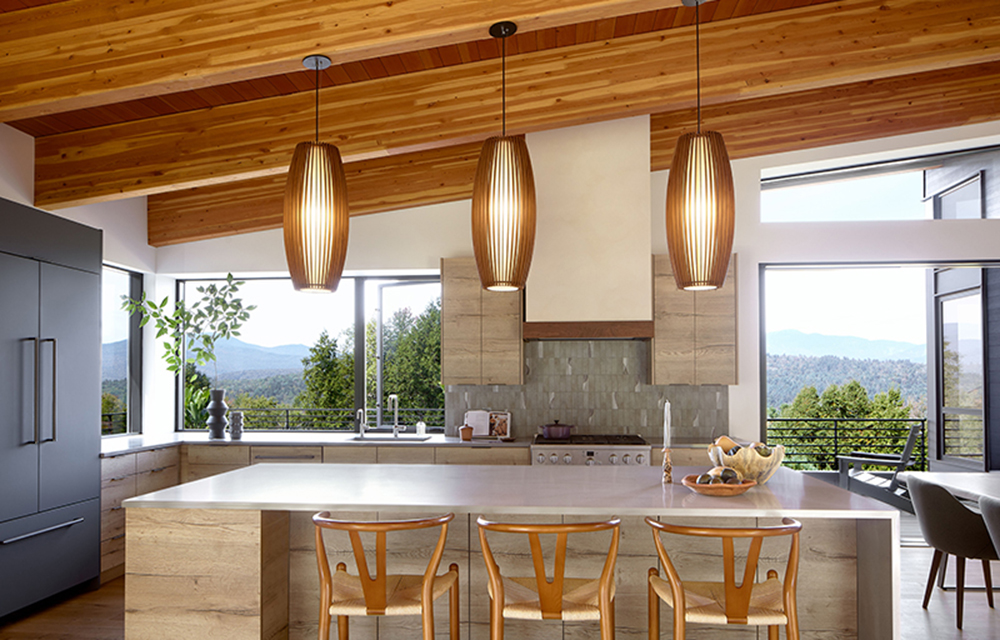News:
Spotlight Content
Posted: May 26, 2010
Meltzer/Mandl completes design of 91-unit Pelham Parkway Towers: A $22 million project
Meltzer/Mandl Architects has completed the design of Pelham Parkway Towers, a 91-unit affordable housing development at 1600 Pelham Pwy. South in the Morris Park section, according to Marvin Meltzer, AIA, president of the firm. The seven-story building, situated in an established, middle-income community, will consist of apartments ranging from studios to three bedrooms, and a parking garage with 53 spaces. The estimated project cost is $22 million.
"This was not a simple complex to design," said Meltzer. "Because it's an L-shaped, nine-sided site, and adjacent to the Metro North rail corridor (as well as an unused - but not de-mapped street - Bassett Ave.), dealing with challenges such as noise abatement, lot coverage and compliance with legal light-and-air requirements was more difficult than usual."
As a result, successful completion of the development entailed an extensive review (and consensus-building) process with the local area Community Board (CB#11), said the architect. Pelham Parkway Towers will be a publicly-funded development, through the New York City Department of Housing and Preservation Development (HPD).
Project team members include the following: the developer of Pelham Parkway Towers, LLC; the general contractor is MJM Construction Services; the M/E/P engineer is TSF Engineering, P.C.; and the structural engineer is Severud Associates.
Another challenge was the particularly high water table, which had to be taken into account during the design of the parking garage at and below street level. According to Meltzer, this led to a less expensive project "because any construction that touches ground water must resist hydrostatic forces that push upward and destabilize the building and foundation. In this instance, we knew we had to deliver a certain amount of parking for the project and found a solution that kept the building away from the ground water table."
Building amenities will include a 6,000 s/f community facility space, bike storage, a gym and recreation space on the roof terraces.
The site is adjacent to a former manufacturing district, which was recently re-zoned to encourage the creation of a new multifamily housing and mixed-use development.
Construction will begin when financing is finalized late this year. The project is anticipated to be completed in 2013.
Tags:
Spotlight Content
MORE FROM Spotlight Content
Check out NYREJ's Developing Westchester Spotlight!
Check out NYREJ's Devloping Westchester Spotlight!
NYREJ’s Developing Westchester Spotlight is Out Now!
Explore our Developing Westchester Spotlight, featuring exclusive Q&As with leading commercial real estate professionals. Gain insight into the trends, challenges, and opportunities shaping New England’s commercial real estate landscape.

Columns and Thought Leadership

Properly serving a lien law Section 59 Demand - by Bret McCabe
Many attorneys operating within the construction space are familiar with the provisions of New York Lien Law, which allow for the discharge of a Mechanic’s Lien in the event the lienor does not commence an action to enforce following the service of a “Section 59 Demand”.

Oldies but goodies: The value of long-term ownership in rent-stabilized assets - by Shallini Mehra
Active investors seeking rent-stabilized properties often gravitate toward buildings that have been held under long-term ownership — and for good reasons. These properties tend to be well-maintained, both physically and operationally, offering a level of stability

The strategy of co-op busting in commercial real estate - by Robert Khodadadian
In New York City’s competitive real estate market, particularly in prime neighborhoods like Midtown Manhattan, investors are constantly seeking new ways to unlock property value. One such strategy — often overlooked but

How much power does the NYC mayor really have over real estate policy? - by Ron Cohen
The mayor of New York City holds significant influence over real estate policy — but not absolute legislative power. Here’s how it breaks down:
Formal Legislative Role
• Limited direct lawmaking power: The NYC Council is the primary






.png)

.gif)
.jpg)
.gif)