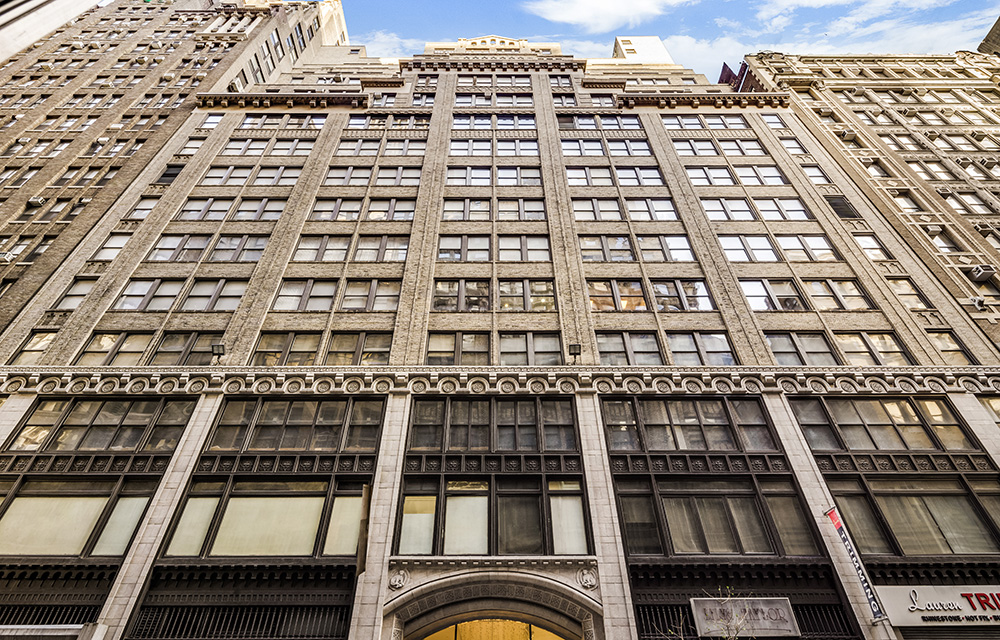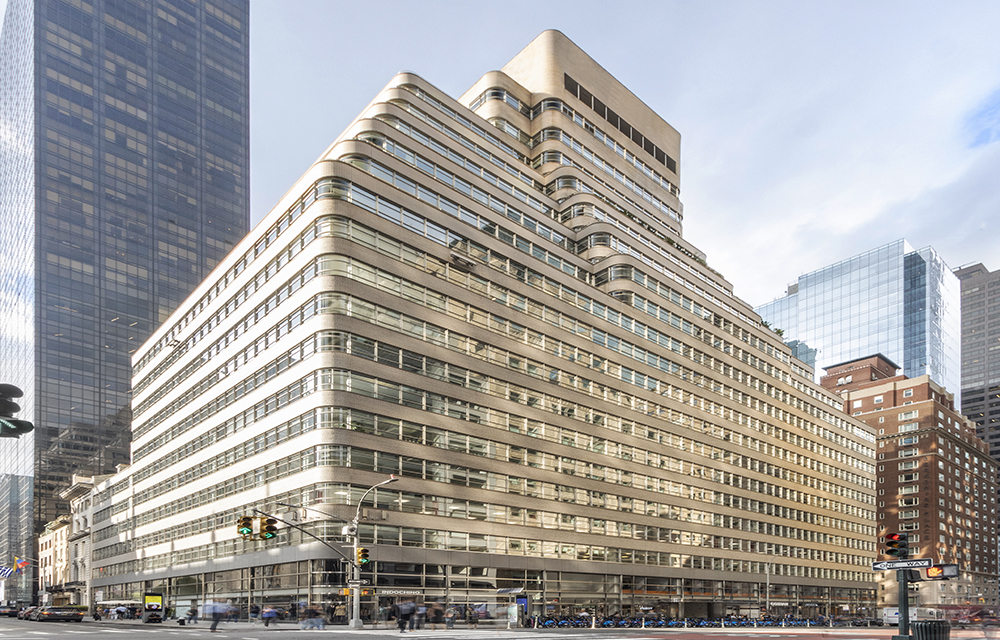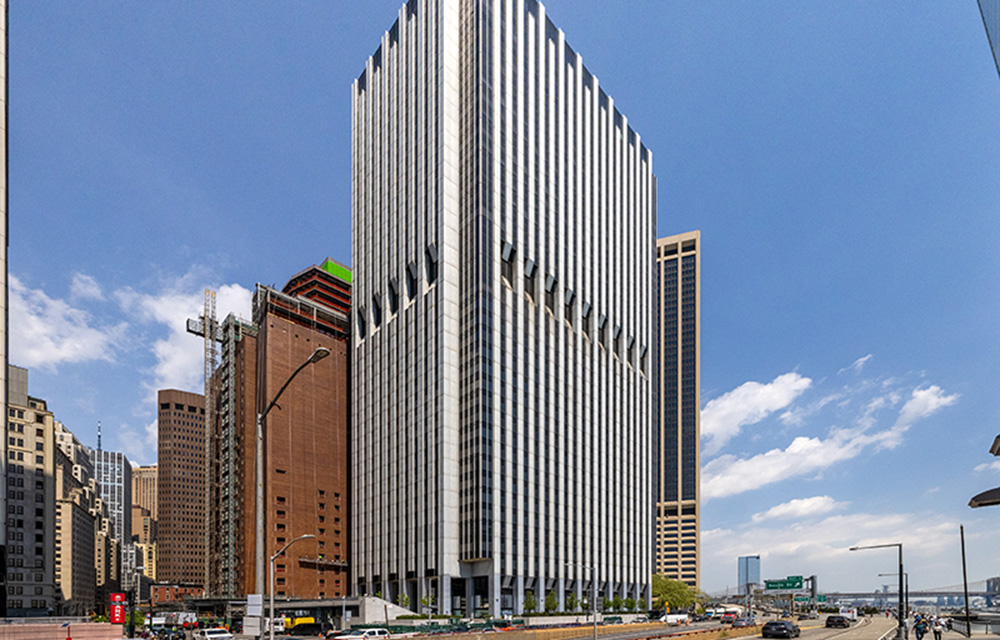News:
Brokerage
Posted: June 9, 2014
MADGI and Concrete design 80,000 s/f, 230-room citizenM New York hotel
citizenM, the first citizenM hotel in the U.S. - the M stands for "Mobility" - has opened near Times Square, just off the corner of Broadway and 50th St. Headquartered in Amsterdam, citizenM has revolutionized the hospitality experience for today's mobile traveler, with offbeat sensibility and emphasis on affordable luxury, technology, and style. The development team included citizenM Hotel and Brack Capital Real Estate.
The design for the 80,000 s/f, 21-story, 230-room hotel was a collaboration between Amsterdam-based design architect Concrete and New York City-based executive architect Montroy Andersen DeMarco (MADGI).
MADGI principal Richard DeMarco, AIA, said, "The hotel is modern, elegant, and high-tech. The design team focused on optimizing space and quality, while maintaining citizenM's scale and design standards."
The property offers numerous innovative amenities, including self check-in, highly customizable guestrooms through touchscreen MoodPads, communal workspace and Apple iMac stations, a design partnership with a Swiss furniture brand Vitra, an outpost of Amsterdam's bookstore MENDO, several outdoor spaces, and a canteen that offers locally-sourced food and beverage.
In addition to MADGI and Concrete, the project team included structural engineer DeSimone Consulting Engineers; mechanical, electrical and plumbing (MEP) engineer Matthew K. Bendix, P.E.; and façade consultant Gilsanz Murray Steficek.
"The main entrance brings guests into the 2,300 s/f first floor. This floor houses a soaring, 26-foot high main lobby, a public canteen, and a bar," said DeMarco. "The elevator core is clad in black granite engraved with oversized human silhouettes with engraving filled in with gold leaf, a commissioned art installation by Julian Opie."
Guest rooms, on floors two through 19, offer oversized super king size beds and wall-to-wall windows. Samsung touch-screen MoodPads allow guests to control TV, music, window blinds, temperature, ambient mood lighting, digital artwork, and alarm themes, as well as provide the Internet access. The shower and toilet are housed in a prefabricated pod enclosed with glass and an acrylic bottom and ceiling; the ceiling is contour-illuminated.
The 3,000 s/f 21st floor is the hotel's main bar for up to 155 guests, which features a cut solid log countertop, stained oak walls and ceilings, fireplace, and black shelving that displays art and collectibles.
Tags:
Brokerage
MORE FROM Brokerage
Meridian Capital Group arranges 10-year retail lease for Mess at 236 West 10th St.
Manhattan, NY According to Meridian Capital Group, Jordan Langer, Noam Aziz and Carson Shahrabani of the firm’s retail leasing team have arranged a five-year lease at 236 West 10th St. in Greenwich Village

Quick Hits
Columns and Thought Leadership

Strategic pause - by Shallini Mehra and Chirag Doshi
Many investors are in a period of strategic pause as New York City’s mayoral race approaches. A major inflection point came with the Democratic primary victory of Zohran Mamdani, a staunch tenant advocate, with a progressive housing platform which supports rent freezes for rent

Behind the post: Why reels, stories, and shorts work for CRE (and how to use them) - by Kimberly Zar Bloorian
Let’s be real: if you’re still only posting photos of properties, you’re missing out. Reels, Stories, and Shorts are where attention lives, and in commercial real estate, attention is currency.

AI comes to public relations, but be cautious, experts say - by Harry Zlokower
Last month Bisnow scheduled the New York AI & Technology cocktail event on commercial real estate, moderated by Tal Kerret, president, Silverstein Properties, and including tech officers from Rudin Management, Silverstein Properties, structural engineering company Thornton Tomasetti and the founder of Overlay Capital Build,

Lasting effects of eminent domain on commercial development - by Sebastian Jablonski
The state has the authority to seize all or part of privately owned commercial real estate for public use by the power of eminent domain. Although the state is constitutionally required to provide just compensation to the property owner, it frequently fails to account








.jpg)
.gif)
.gif)