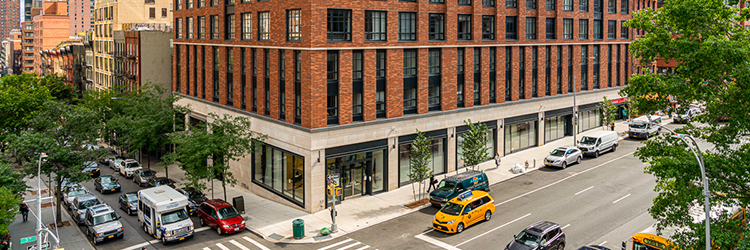News:
Shopping Centers
Posted: November 22, 2010
Lincoln restaurant opens; design by Diller Scofidio + Renfro with FX Fowle
Lincoln, the new destination restaurant at Lincoln Center, is now open on Hearst Plaza and West 65th Street. Its exterior is designed by the design firm Diller Scofidio + Renfro in association with FX Fowle and the interior is by Diller Scofidio + Renfro alone. The restaurant is built on two levels, with entrances on 65th St. into its lower level and on the Hearst Plaza (formerly the North Plaza) into its main level.
Lincoln is a pavilion restaurant-a free standing structure participating in the theater of social life that spills out onto the public plazas and streets before and after Lincoln Center performances and beckoning the public to come inside.
Lincoln's four walls are made of glass, and its roof is a 7,200 s/f walk-able lawn of green grass in a sloping hyperbolic paraboloid shape. Diners at Lincoln have panoramic views of Lincoln Center's public spaces and buildings: Avery Fisher Hall, The Metropolitan Opera, The Juilliard School, Alice Tully Hall, The David H. Koch Theater, the New York Public Library for the Performing Arts, Lincoln Center Theater, the Paul Milstein Pool and Terrace and its Henry Moore sculpture, and the new 'Avenue of the Arts' along 65th St. The twisting curvature of the parabolic lawn roof above the restaurant creates ceiling heights that are constantly changing. Each diner and dining area occupies a space with a ceiling height uniquely its own. One dining area opens west towards Avery Fisher Hall with a stainless steel and glass wine display as a backdrop. Another opens east towards the Rose Building and 65th St. A third dining area occupies the zone with the lowest ceiling height and looks south towards the Juilliard School. In contrast to the tabled dining zones, the splay of banquettes is designed to offer the alternative of a more private dining experience in an otherwise open and transparent floor plan.
"Lincoln's moment of invention came when we discovered how to design a destination restaurant without consuming public space on the Lincoln Center campus," said Elizabeth Diller, principal of Diller Scofidio + Renfro. "The roof became a new kind of interface between public and private, with the twisted plane of lawn acting as an occupiable green canopy over the glass pavilion restaurant."
The 11,000 s/f restaurant has at its center a 1,000 s/f kitchen, where diners can watch executive chef Jonathan Benno and his team prepare the contemporary Italian menu.
The diners' relationship to chef Benno will be simultaneously intimate and open. The 60x17 ft. kitchen sits openly among diners, like another participant in the dining experience. Designed by Yui Design, the kitchen features two main cooking stations and a back bar, as well as pastry, coffee, meat, fish, pasta and expediting stations. All of these but the Corian-topped expediting station are made up of stainless steel surfaces. The bar is topped with solid, custom-stained, quartered white oak wood and sided with bead-blasted stainless steel.
The ceiling of mahogany veneer is visually duplicated in the 'prodema' resin-based wood under the exterior overhangs, creating the impression that the ceiling is a single, uninterrupted surface. The floors of the dining areas are draped with a travertine carpet that alludes to the color and texture of Lincoln Center's main buildings. The dining areas are bordered by paths of cascading patterns of Azul Ataija stone tiles. Lincoln's furniture is designed with the most minimal support in order to 'float' above the floor. In keeping with a continuous surface, the ceiling is not compromised by hanging light fixtures. Lighting is instead recessed or provided by up-lighting, creating an even veil of light over the entire space.
The custom banquettes are upholstered in 'Bergamo' Cosimo damask fabric in sapphire interwoven with a bronze tendril pattern. The banquettes and plaza level maitre d' stand are wrapped in custom-stained, figured maple wood veneer. Tables are made from roasted oak wood, which has been cooked until its interior turns as dark as its exterior surface, thereby minimizing the appearance of scratches. The custom chairs and barstools are designed and fabricated by a German company called More, and are outfitted in cream-colored leather and sit atop polished chrome swivel bases. The walls of the private dining room, the street level reception area and maitre d' stand are sheathed in custom-stained Anigre wood veneer, and the Jatoba wood flooring is stained to match. A graduated array of polycarbonate rods allows hints of the streetscape beyond into the inner, wooden womb of the private dining experience.
Lincoln is operated by Patina Restaurant Group and it serves a contemporary Italian menu. It seats 155, with an additional 16 in the lower level private room, 7 at the bar, and 28 outdoors in warm weather.
Tags:
Shopping Centers
MORE FROM Shopping Centers
2024 Year in Review: William O’Brien, M.C. O’Brien, Inc.
What noteworthy transactions or deals from this year best exemplified key market trends or shifts? I would like to say there was an outstanding transaction for me this past year but 2024 was more a culmination of long-term relationships, most of which continued to transact. Deals were smaller in many cases but we saw robust leasing both on the agency side as well as on the tenant side.

Quick Hits





.gif)

.gif)
.jpg)
.gif)