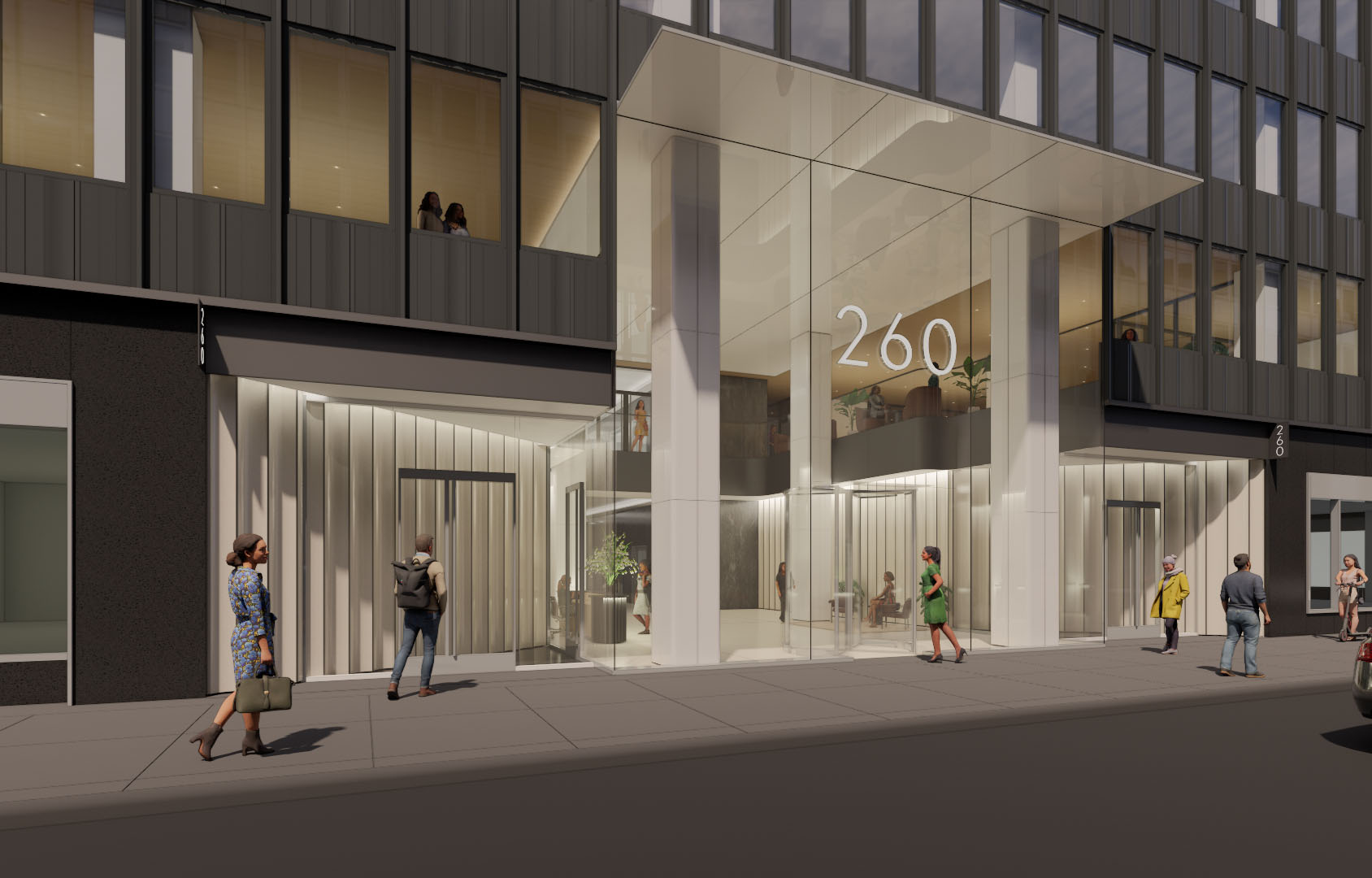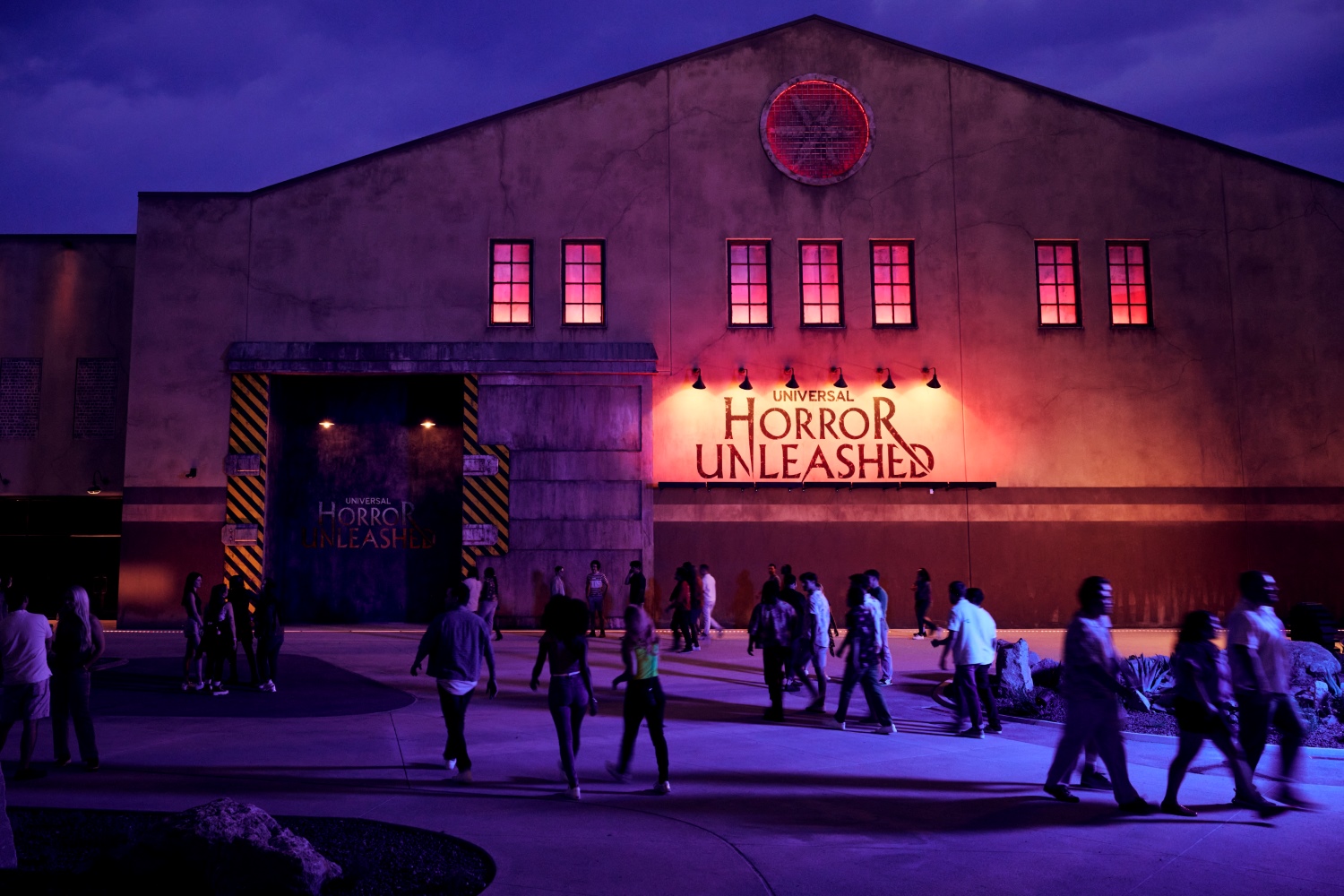News:
Brokerage
Posted: May 28, 2013
Hotel renovations and ADA compliance
Hotels often approach renovations by consulting the corporate guidelines provided by their franchise. These guidelines are designed with an internal target market in mind, and provide directives on layout, furniture, fixtures and amenities, among others, which must be present in guest rooms. However, these guidelines generally fail to take issues of accessibility and compliance into account. Integrating American Disabilities Act (ADA) accessibility compliance into the renovation plan is essential; these guidelines can affect design elements as fundamental as layout and space allocation. Hotel properties must consider ADA regulations and design guidelines before embarking on renovation projects to avoid the risks associated with non-compliance, which could lead to litigation and costly remediation.
Title III of the ADA applies to public accommodations and commercial facilities, including hospitality facilities. Hotels, motels, inns and resorts, for example, are required to be "designed, constructed and altered in compliance with the accessibility standards." As of March 15, 2012, the 2010 ADA Standards for Accessible Design must be used as the safe harbor for demonstrating compliance with the design and construction requirements of the ADA.
The ADA Title III requires readily achievable barrier removal, which is defined as "easily accomplishable and able to be carried out without much difficulty or expense." What is readily achievable is determined on a case-by-case basis, with consideration given to several factors, including the nature and cost of barrier removal.
One of the biggest challenges in bringing guest rooms into compliance with the ADA is managing space. Accessible guest rooms must include an accessible route, at least 36-inches wide, around the bed in a one-bed guest room; or, between beds in a two-bed guest room. All doors meant for user passage must be sufficiently wide and bathrooms must include minimum clearance to support maneuverability. Sometimes, clearances within guest rooms can be difficult to achieve given furniture and fixture requirements specified in a franchise's corporate guidelines. For this reason, it is crucial to consider the necessary design elements of a room within the context of ADA compliance before beginning any kind of renovation project.
As part of a recent renovation project, a hotel in Baltimore hired Steven Winter Associates, Inc. (SWA) to serve as its ADA consultant to ensure that guest room renovations are ADA compliant. This project was significant because the hotel considered accessibility before it began renovations. By taking this initiative, the hotel was able to avoid any compliance issues before they arose.
SWA began working on the project in 2011. Working closely with the hotel, the SWA team conducted a field visit to determine the extent of ADA compliance. The team developed a report of non-compliance for each existing accessible guest room and suggested options for remediation, including associated cost for remediating each non-compliant item. By working closely with the hotel to review proposed solutions, SWA was able to equip the hotel with the specifications and information needed to make informed design decisions for the renovation. In the end, SWA designed ADA compliant guest rooms which meet the requirements of the 2010 ADA Standards for Accessible Design.
Renovation projects can provide unique opportunities to remove barriers and increase accessibility. Since the ADA's updated regulations and new design standards became mandatory on March 15, 2012, there has been much more of a spotlight focused on the hotel industry. With many barriers to access, working with experienced design consultants and legal professionals has emerged as a practical and cost-effective way to navigate the nuances of ADA compliance. While full compliance with Title III may not be cheap, easy or even possible to implement fully during a renovation, working it into the design of any alteration project should be a priority and considered an investment in the future.
The Accessibility Compliance and Consulting Group at SWA is a proven leader in providing ADA compliance consulting to clients nationwide. To learn more about SWA's accessibility compliance consulting services, visit www.swinter.com, navigate to Services, then Accessibility Compliance.
Peter Stratton is a senior VP and director of Steven Winter Associates, Inc.'s (SWA) Accessibility Compliance and Consulting Group, New York, N.Y.
Tags:
Brokerage
MORE FROM Brokerage
Veris Residential completes $75 million sale of Harborside 8/9 land parcel to Panepinto Properties
Jersey City, NJ Veris Residential, Inc., a multifamily REIT, sold its 4.2-acre Harborside 8/9 land parcel for $75 million. Net proceeds are estimated to be $69 million, which the

Quick Hits
Columns and Thought Leadership

Behind the post: Why reels, stories, and shorts work for CRE (and how to use them) - by Kimberly Zar Bloorian
Let’s be real: if you’re still only posting photos of properties, you’re missing out. Reels, Stories, and Shorts are where attention lives, and in commercial real estate, attention is currency.

Strategic pause - by Shallini Mehra and Chirag Doshi
Many investors are in a period of strategic pause as New York City’s mayoral race approaches. A major inflection point came with the Democratic primary victory of Zohran Mamdani, a staunch tenant advocate, with a progressive housing platform which supports rent freezes for rent

AI comes to public relations, but be cautious, experts say - by Harry Zlokower
Last month Bisnow scheduled the New York AI & Technology cocktail event on commercial real estate, moderated by Tal Kerret, president, Silverstein Properties, and including tech officers from Rudin Management, Silverstein Properties, structural engineering company Thornton Tomasetti and the founder of Overlay Capital Build,

Lasting effects of eminent domain on commercial development - by Sebastian Jablonski
The state has the authority to seize all or part of privately owned commercial real estate for public use by the power of eminent domain. Although the state is constitutionally required to provide just compensation to the property owner, it frequently fails to account








.jpg)

.gif)