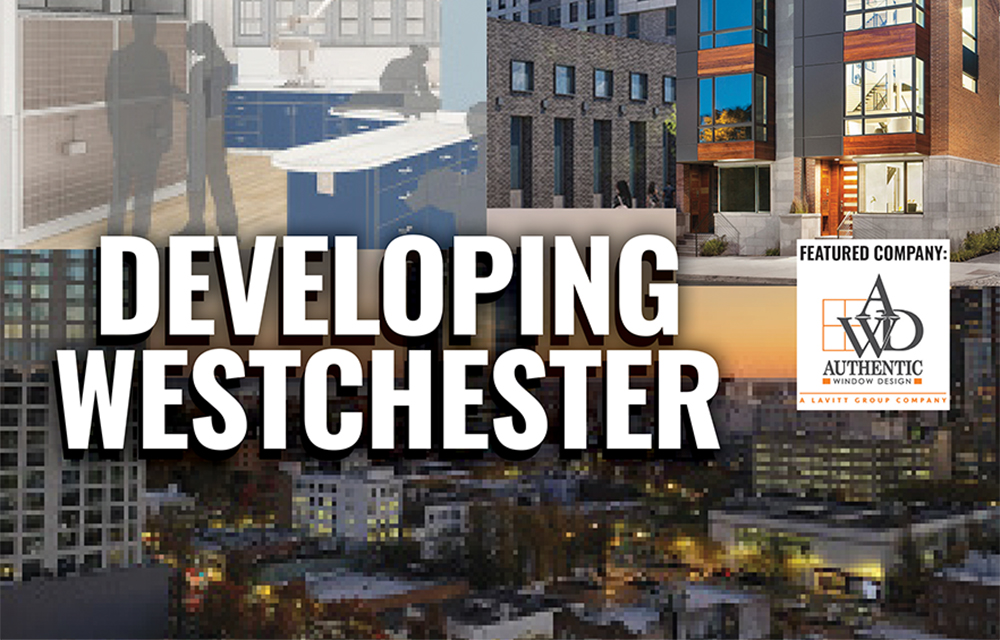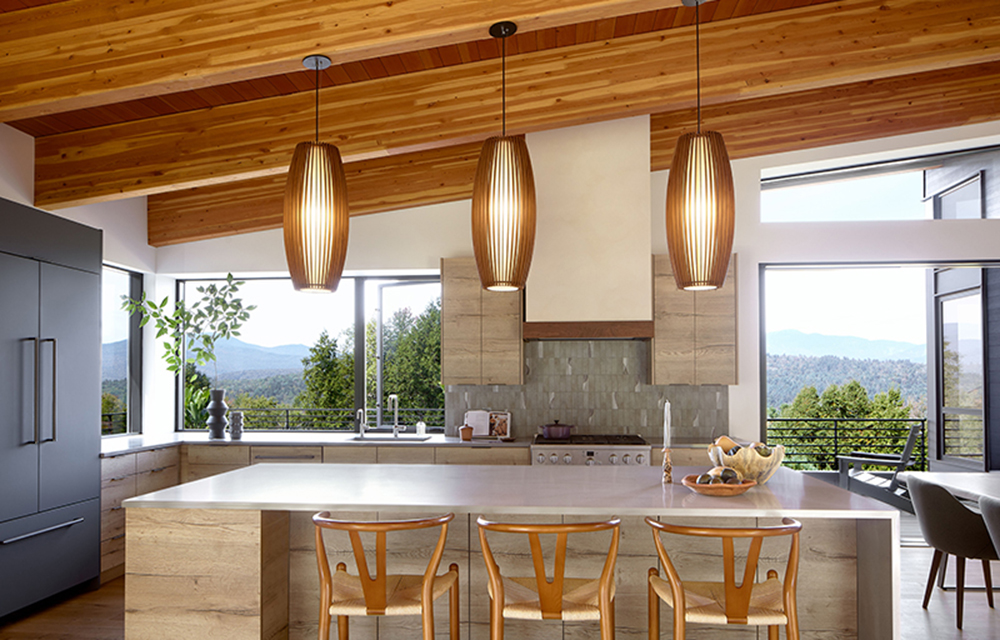Gran Kriegel Associates-designed El Rio Residence completed
Bronx, NY Construction has been completed on the El Rio Residence, designed by Gran Kriegel Associates, Architects & Planners for Comunilife, a not-for-profit housing provider, in the West Farms area (2064 Boston Rd. at 179th St.) This new residence offers 65 efficiency units averaging 325 s/f for formerly homeless single adults,veterans, and low-income community residents and is funded by NYC’s Department of Housing Preservation & Development (HPD) Supportive Housing Loan Program (SHLP) and two NYS entities, the Homeless Housing and Assistance Corp. (HHAC) and the Office of Temporary and Disability Assistance (OTDA).
The eight-story building stands on a minimal footprint of 4,965 s/f, designed to be sympathetic to the adjacent 1901 Neo-Gothic structure with which it shares a zoning lot by creating space between the newer structure and its predecessor. The neighboring building was built as the Peabody Home for Aged and Indigent Women: a three-story brick building with notable masonry details. The El Rio Residence wraps the early 20th century building on two sides and occupies a cul-de-sac on a superblock created when a street was de-mapped in the 1960s. The site borders the Bronx River, and the building’s front and rear landscaped yards allow for opportunities for tenants to socialize and build community.
Interior common areas include a multipurpose room with adjacent pantry, dining room, residents’ storage, a laundry, and a suite of offices for Comunilife. An exercise room is located in the cellar, and universal design principles are followed throughout the structure.
The new building is designed for economical plank-and-block construction. Its massing and façade materials harmonize with its historic neighbor. The primary façade brick color complements the existing building while horizontal belt courses pick up its datum lines. Light-colored brick facing the new courtyard between the two structures was chosen to maximize daylight. Vertical panels in blue brick add color and vibrancy.
Daylight played an important role in configuration of the interiors, as well. Apartment windows face into the courtyard, appear in stairwells, and brighten corridors beside the elevator entrance at the “elbow” on each floor. Each dwelling feels more spacious due to a combination of large fixed and operable windows, which open to views of the Bronx Zoo and Manhattan skyline on the higher floors. Gran Kriegel features large windows whenever feasible in its design for supportive housing to increase comfort and habitability. Acoustic high performance windows and special air conditioning (PTAC) units with motorized dampers were specified for El Rio to mitigate noise from an elevated train line on the south.
Though interior materials and finishes were chosen for durability and to moderate first costs, great care was taken in the selection of color palettes, textures, and patterns. Furnishings were selected by Comunilife.
The project intends to enroll in NYSERDA’s Multifamily Performance Program New Construction (MPP) with Energy Star. The project’s energy-efficient elements are designed to exceed the minimum 15% cost savings over ASHRAE 90.1-2007 and to be in compliance with Enterprise Green Communities standards.
Along with designing these and other supportive residences, Gran Kriegel Associates wrote the original Single Room Occupancy Community Residence Design Manual for the New York State Office of Mental Health’s (OMH) Office of Housing Development (OHD) and the Corporation for Supportive Housing (CSH), a national non-profit housing intermediary, and six non-profit sponsors.
The manual established a prototype for 40- to 50-unit “service enriched housing” intended for chronically mentally ill individuals, some of whom were formerly homeless, who are capable of living in private apartments as long as onsite support services are available. The residences are licensed by OMH to not-for-profit sponsors who operate the residences with funding oversight by OMH.
Among other goals, the SRO/CR prototype was intended as durable, quality housing for people whose capacity for independent living may vary greatly over time. Common denominators in the design include:
• Very efficient units (now referred to as micro apartments) with abundant daylight.
• Cost-effective plank-and-block construction with durable brick veneer cladding.
• Space for building operations, administrative, and support services staff.
• Building-wide security, especially at entrance doors and ground-floor windows.
• Common space with a range of room types and sizes.
• Outdoor recreation space.
• Adequate building and resident storage space.
The institutional character of the residence is minimized while opportunities to socialize among residents is maximized.
A “kit of parts” in the design allows maximum flexibility to match sponsor preferences, program needs, neighborhood context, and site conditions.
Over half of Long Island towns vote to exceed the tax cap - Here’s how owners can respond - by Brad and Sean Cronin


The strategy of co-op busting in commercial real estate - by Robert Khodadadian

Oldies but goodies: The value of long-term ownership in rent-stabilized assets - by Shallini Mehra

Properly serving a lien law Section 59 Demand - by Bret McCabe







.png)

.gif)
.jpg)
.gif)