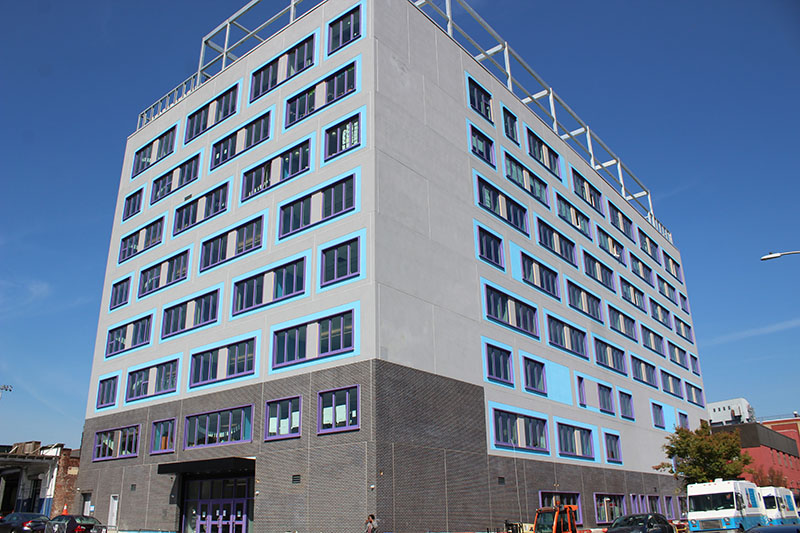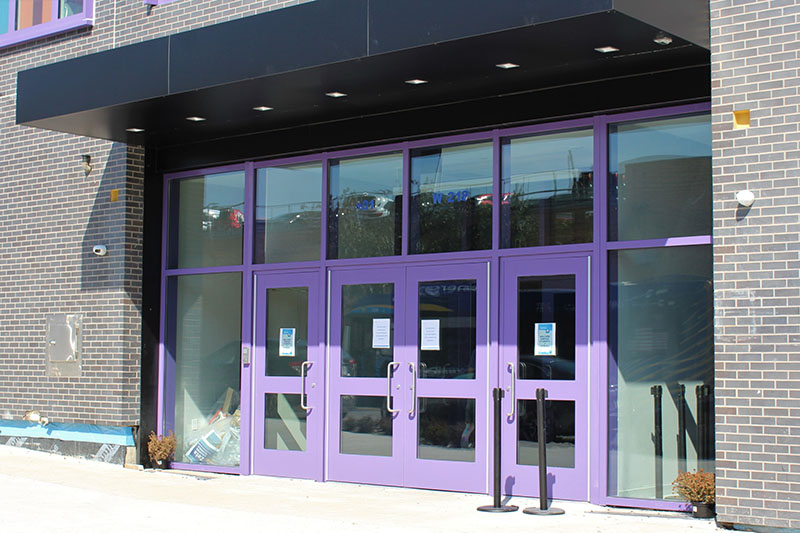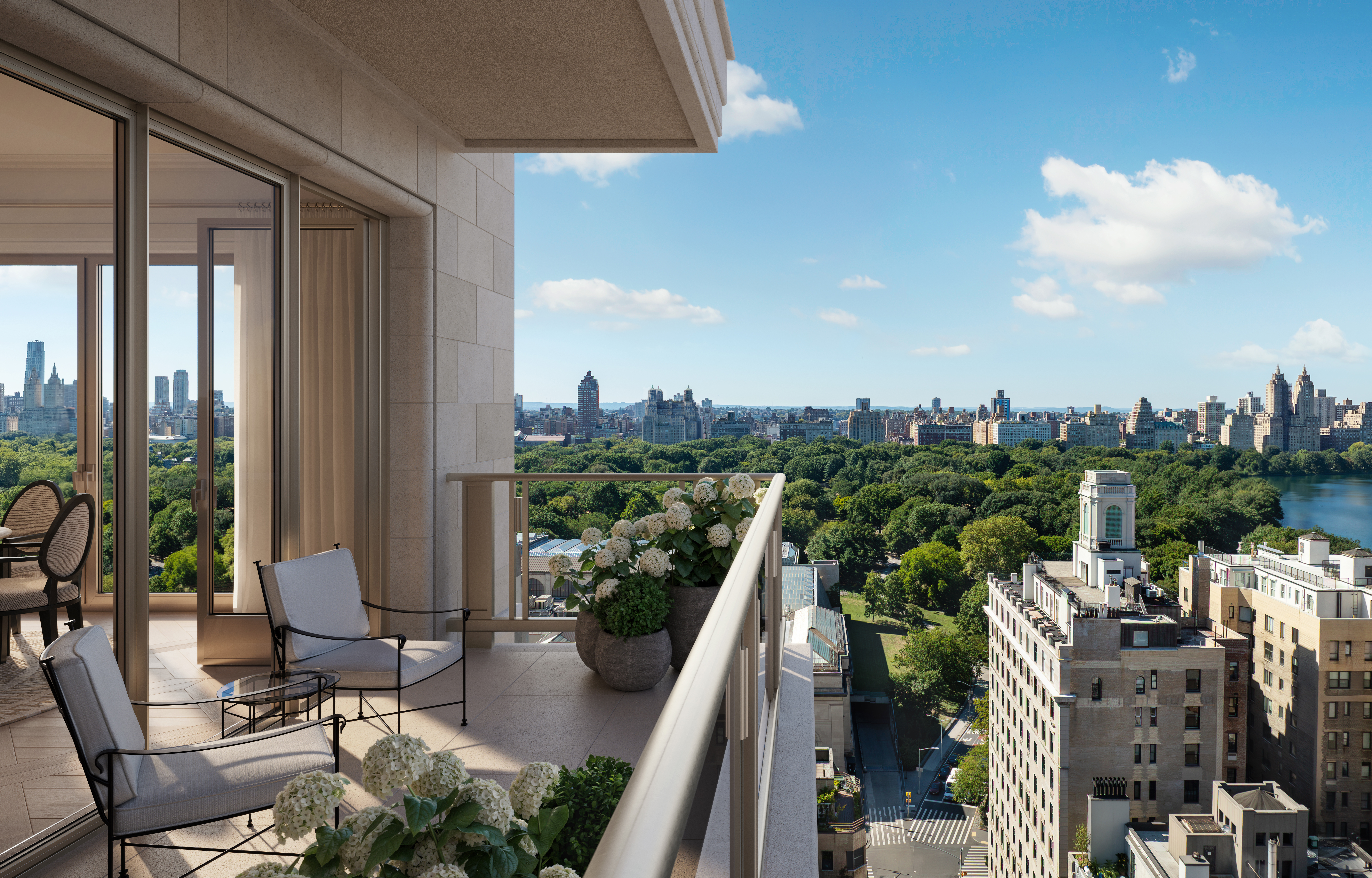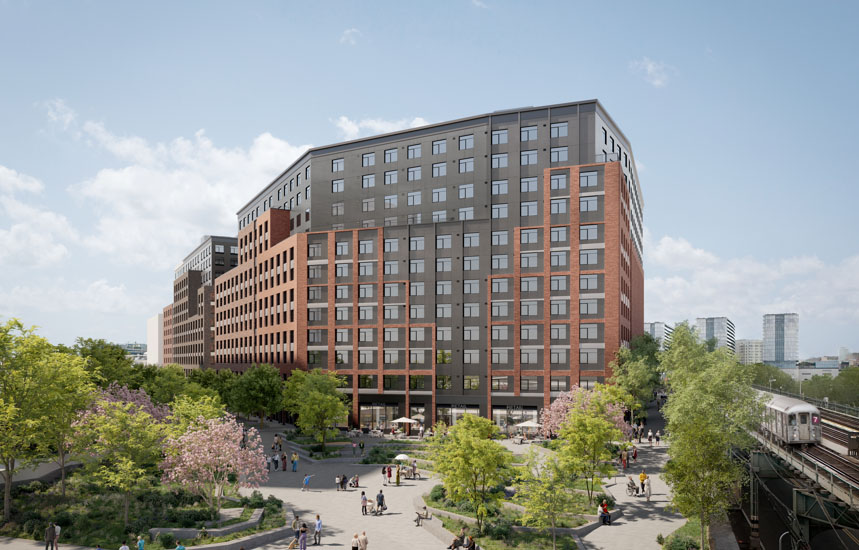GAMCO Corp. provides fenestration for new
Zeta Inwood Charter School

Partners in the Zeta Inwood Charter School project include the building owner 400 W219th LLC of New York, NY, general contractor Bolivar Builders LLC and GF55 was the project architect. Zeta Charter Schools operates the building under a long-term lease with the property owner. The GAMCO products were installed by Vista Skywall Systems of Flushing.
Zeta provides education from pre-K through seventh grade. The “vertical school” interior spaces include 33 classrooms, cafeteria, offices, special instruction rooms, and a gymnasium. The building also features an outdoor 10,000 s/f rooftop playground, and a smaller outdoor playground atop the setback on the second floor.
Zeta is an expanding New York City charter school education provider. The organization operates four other pre-K, Kindergarten, elementary, and middle schools in the boroughs of Manhattan and the Bronx.

The Zeta Inwood Charter School doors and other products were specified with many custom features and finishes. “Procuring and installing all the special safety and operation items and custom paint color for the school doors were great opportunities for GAMCO to demonstrate its robust capabilities,” said Melora Chang, GAMCO vice president. “GAMCO delivered the curtain wall, storefront, and doors with numerous options according to the project schedule, which was tight in order to meet the school opening deadline.”
A feature of the GAMCO exterior doors is the unusual custom blue color specified to engage the students. GAMCO finished the doors and surrounding framing with Duranar “Blue Lilac” Kynar paint. The interior office doors and accompanying framing was finished in a more traditional “Pigeon Gray” Kynar paint.
For the project, GAMCO supplied seven single and four pair versions of its D500 commercial door. The doors were used in both exterior and interior applications at the building’s main entrance, the accompanying entrance vestibule, to access a rooftop playground, and with the school’s main office. The GAMCO D500 is a wide-stile door tested structurally to 82.5 psf, with 5” vertical stiles, 5” top rails, custom 5” or 10” mid-rails, and 10” bottom rails. The office doors differed by having no mid-rails and double-stacked 10” bottom rails. All the exterior and vestibule doors were fitted with 18” offset pull handles while the interior office doors used keyed lever handle locksets.
Being a school, the project specification called for a number of door safety-related option components and custom hardware, which GAMCO supplied and factory installed. All the exterior doors were equipped with fail secure electric strike magnetic locks as well as traditional key locks. Touch bar exit-only devices were also specified. For ADA compliant access, some of the exterior and vestibule doors were outfitted with electric powered automatic door operators and hard-wired wall mounted actuators.
The building’s main entrance and vestibule has two sets of GAMCO pair doors flanked by four single doors all finished in the dramatic custom shade of blue. Surrounding the exterior entrance and vestibule doors and also in the custom blue is GAMCO’s CW250 curtain wall system.
The GAMCO CW250 is a popular time-proven aluminum product with tested performance meeting AAMA and NFRC standards. The framing for the exterior curtain wall used 2-½” x 5-½” back members. The interior vestibule framing not subjected to the exterior environment used the lighter 2-½” x 3-?” framing components. The GAMCO curtain wall at door openings features an ADA compliant ½” high saddle.
GAMCO’s aluminum FG451 and FG450 storefront glass framing system was used for two rooftop playground entranceways and the interior office space. These systems have also been tested and meet AAMA and NFRC standards. This GAMCO product also has a ½” tall ADA compliant saddle at door openings.
Used for the two playground entrances, the GAMCO FG451 storefront system features 2” x 4-½” framing. The FG450 used for the office interior doors and glass walls uses 1-¾” x 4-½” frame members.
GAMCO also sourced the glass and fabricated insulated glass units for the doors, curtain wall, and storefront. The main entrance, vestibule, and playground doors and glass systems all were outfitted with double pane 1” IGUs using Vitro Solarban 60 low-E coated tempered and laminated glass. For the interior office doors and glass, ¼” clear tempered or ¼” clear laminated single pane glass was used.
Legion Investment and Nahla Capital celebrate topping off of 1122 Madison Ave.


Strategies for turning around COVID-distressed properties - by Carmelo Milio







.gif)


.jpg)
.gif)