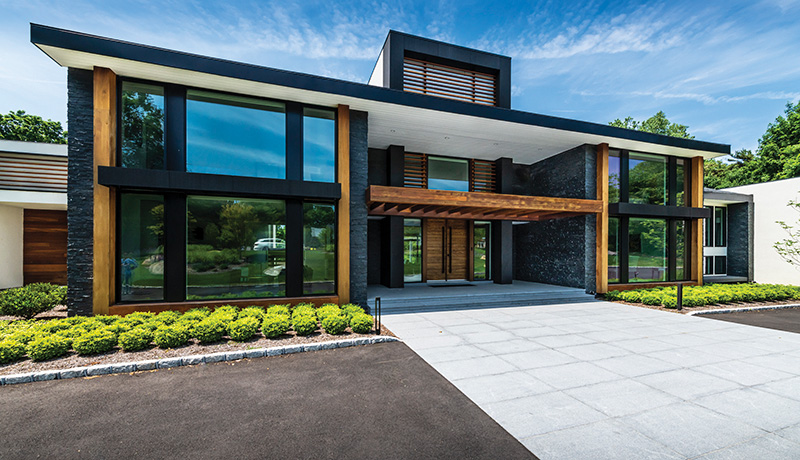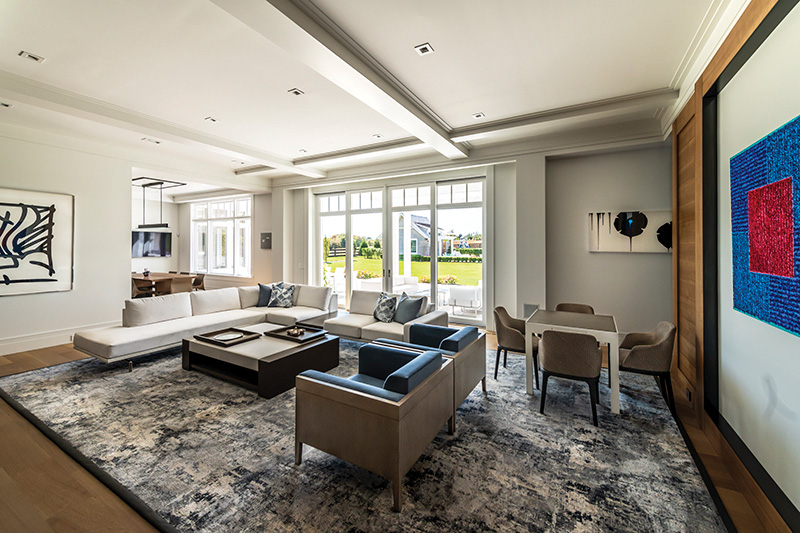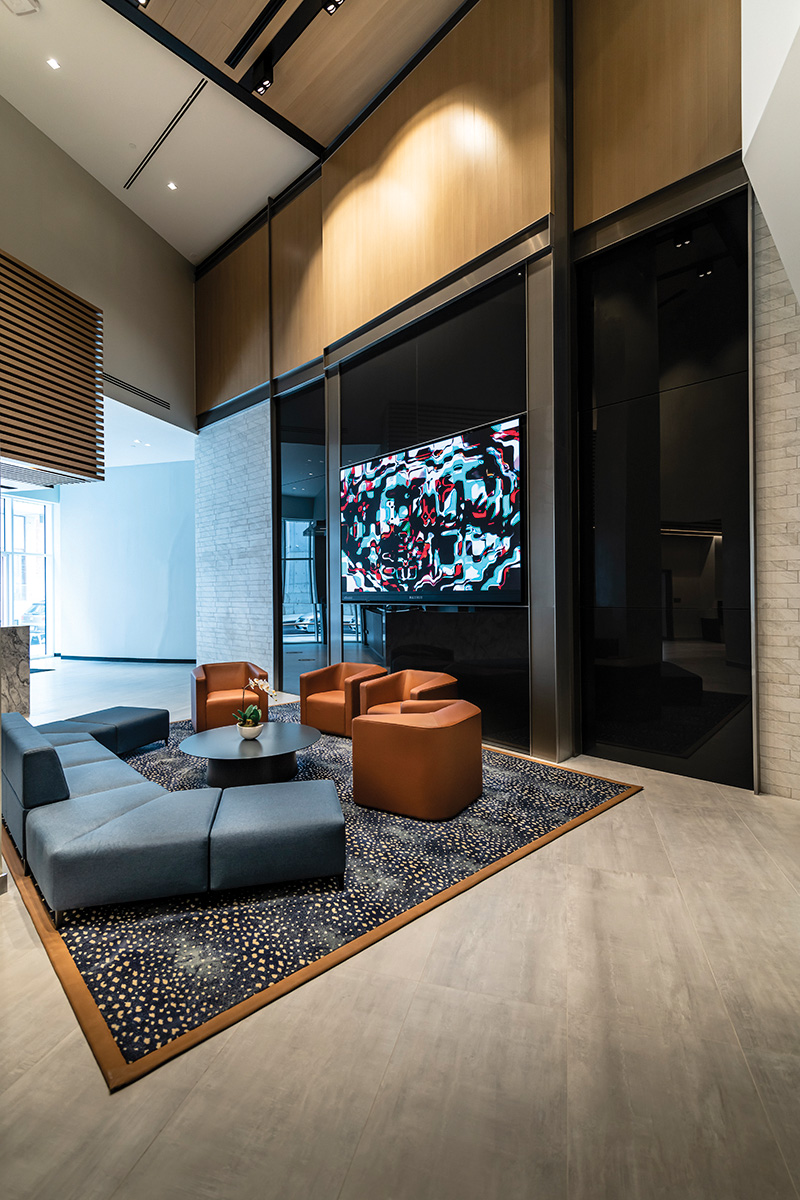Executive of the Month: Stumer of Mojo Stumer Associates brings his team together to create comprehensive designs for clients

Greenvale, NY Mark Stumer, AIA, is one of the founding principals at Mojo Stumer Associates. He has practiced architecture as a principal for over 30 years and his expertise in architectural design, interiors and project management has enabled Mojo Stumer Associates Architects to develop into the organization it is today. His responsibility at Mojo Stumer Associates, in addition to his architectural projects, leans towards design development and interior design, along with the responsibilities of marketing, social networking, public relations and firm management. He was instrumental in starting the Interiors Department at Mojo Stumer, takes pride in its present status, and has an active role in its design direction and daily management.
Stumer graduated Pratt Institute in 1974 with a Bachelor of Architecture degree, and he became a Registered Architect in 1979. He is also a member of:
- American Institute of Architects, National Association American Institute of Architects
- New York/Long Island Chapter New York State Society of Registered Architects
- Architectural League of New York

NYREJ: What separates Mojo Stumer from other architecture firms?
Stumer: Mojo Stumer stands apart from other firms in that it also does the interiors for the homes it designs — the kitchens, the bathrooms, the cabinetry and even the furniture. One of the things we believe in, is that the architecture and the interior should come from the same vision. Architecture and interiors must exist together and work in tandem to take a project to a higher level. One should complement the other and support the overall aesthetic goals of the design. It’s our true belief that a full team working in unison from the beginning can create a final architectural and interior design project that has few issues. That’s why a Mojo Stumer project is special, unique and feels and looks different.
NYREJ: You were recently honored with a lifetime achievement award from AIA Long Island, a chapter of the American Institute of Architects, for your decades of contributions to the field. Congratulations! How did it feel to be recognized like that?
Stumer: In the world of architecture, recognition by your peers is so important. It was wonderful to be recognized and I share the award with the entire firm. I didn’t do all of this by myself. Yes, I built the firm with my partner [Thomas Mojo], but all of this was done through the hard work of all the people that make up Mojo Stumer. We just brought the firm into its 40th year of business with projects spanning throughout the New York, South Florida, and Chicago– from beautiful standalone homes, multifamily developments, medical offices, corporate headquarters, and more. It’s been a really exciting time for the team.

NYREJ: How do you define luxury in real estate?
Stumer: When it’s urban, it’s about luxury, places like the West Village, or overlooking the water in a city. And space. Big, great location, overlooking the Hudson River—that’s urban luxury. For a suburban property, it’s land. A lot of land, and beautifully landscaped at that.
NYREJ: Your team just finished designing the amenity spaces at 5 Pointz Towers in Long Island City and prior to that your team worked on The Fifth Avenue by Central Park. Both are very different projects, what do you consider the most challenging part of the multifamily design process?
Stumer: Part of our design process will always include a participation in the programming of the spaces—so working with the developer and marketing/brokerage team to identify the unit mix, unit sizes, size and type of amenity spaces, etc. This is a critical part of any development and striking the perfect balance between units-to-amenity can be challenging, especially in New York City, where physical space is such a valuable commodity. Once the programming is set, the actual design and execution of the spaces is the fun part.
Our designs will often look for opportunities to facilitate planned and unplanned social interaction—creating spaces that can lead to casual encounters and encourage a natural level of socialization, which is so important for anyone’s general well-being. This can even be done by purposely leaving a space unprogrammed, for example creating areas of soft seating built into a transitional area of the building, a space for someone to just sit down for a minute or meet a friend and connect, without it being a specifically executed amenity.

NYREJ: Mojo Stumer has a huge presence in Long Island, can you tell us more about that?
Stumer: The first project I worked on as an architect was a residence in Roslyn Estates for a retired couple. Since then, our team has been creating beautiful homes throughout Long Island. We completed more than 20 Hamptons homes, with six more are rising on the South Fork right now. I have a special love for the Hamptons, and often drive my motorcycle out there from Greenvale, where Mojo’s office is located.
We are also currently working on an exciting mixed-use, transit-oriented development at 281-301 Warner Ave in Roslyn, New York with JK Equities, that recently received approval from the Village of Roslyn’s Board of Trustees. It will be comprised of one floor of retail with 54 residential apartments above, and 104 onsite parking spaces. This project is a great example of how thoughtful and creative architecture can work to enhance communities. The design of the building creates an entirely new walkable streetscape connecting the LIRR station to the surrounding neighborhood, while also introducing a dynamic and exciting modern aesthetic to the area. This is the kind of development that helps Long Island towns stay competitive and attract the young professionals back to the Island.
NYREJ: Can you tell us more about the firm’s commercial work?
Stumer: On the commercial side, we have completed numerous banks, boutiques, office buildings, doctor’s offices, country clubs and gyms, including the first 10 Equinox fitness clubs, a design that has influenced all the Equinox locations that came after.
NYREJ: If you weren’t a designer, what would you be?
Stumer: A photographer. I have a passion for photography and my Leica cameras. I have always admired and been in awe of great photography. I have become very proficient in the art and do 95% of our firm’s photography.
Suffolk County IDA supports expansion of A&Z Pharmaceuticals


The evolving relationship of environmental consultants and the lending community - by Chuck Merritt
When Environmental Site Assessments (ESA) were first part of commercial real estate risk management, it was the lenders driving this requirement. When a borrower wanted a loan on a property, banks would utilize a list of “Approved Consultants” to order the report on both refinances and purchases.








.gif)
.jpg)