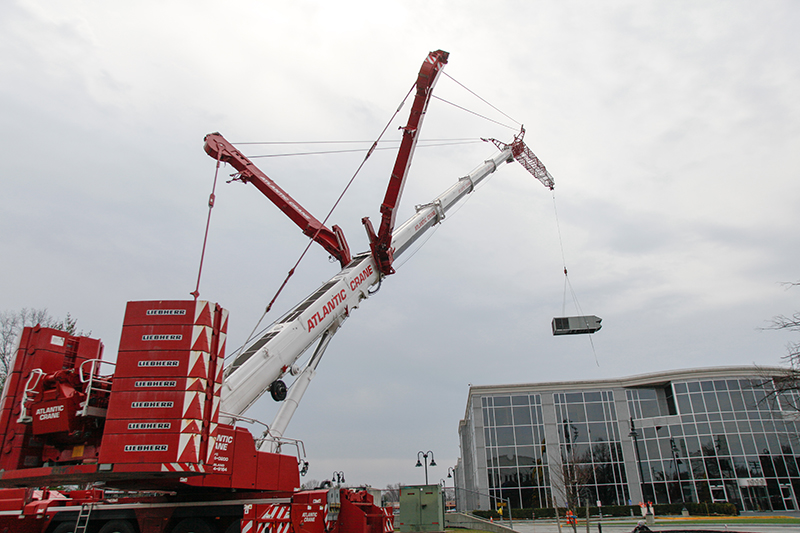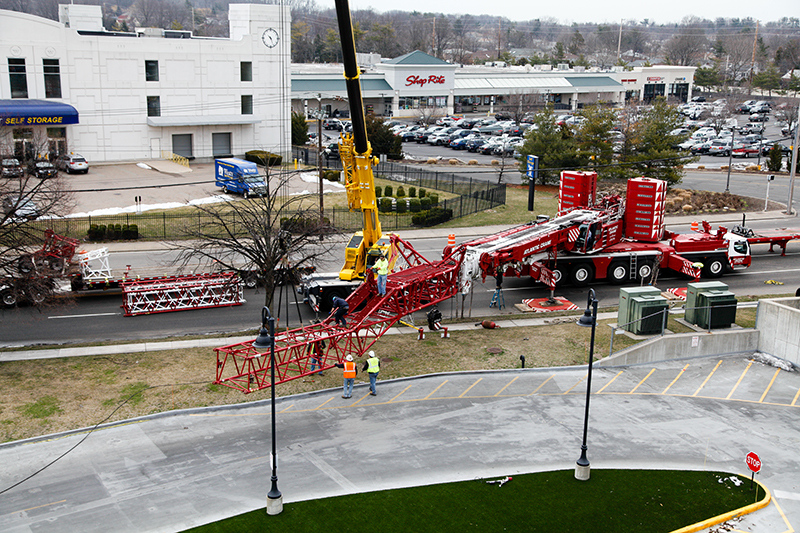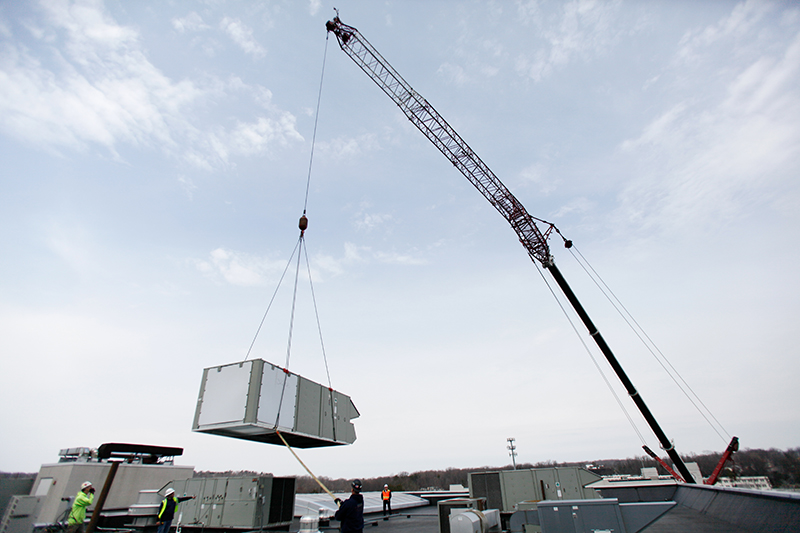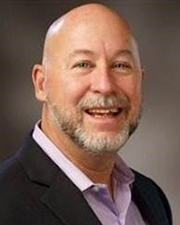
Pictured above Eastman Cooke crew at 1999 Marcus Avenue - New Hyde Park, NY
New Hyde Park, NY Once again, the Eastman Cooke (ECA) crew tackled and completed a complex project and did not let logistical challenges get in their way. Working together with their client, NYU Langone Medical Center, as well as the building owner, the subcontracting rigger, local authorities and other stakeholders, ECA landed a replacement RTU on the rooftop using a large mobile hydraulic crane, the largest crane ever used on a Eastman Cooke site.
With the property at 1999 Marcus Ave., situated on two levels of underground parking, this crane pick required considerable thought and creativity. The team considered the final location of the RTU, the height of the building, the weight of the rigging equipment and RTU, the composition of the roof, location of other existing equipment and the capacity of the existing steel dunnage were all taken into account during the planning phase of this operation. Due to the distance, angle, weight of the unit being rigged and other engineering considerations, the project required a high-risk rigging plan. Upon review and recommendation by NYU’s internal safety department, the ECA team adjusted the plan to bring the pick process within 75% of the crane’s capacity.



In order to address the logistical challenges of the building’s location, the team positioned the crane on Marcus Ave., over 200 ft. away and 40 ft. below the RTU’s final location. The road and parking lot were both partially closed, while local authorities assisted with traffic control and the building was cleared of occupants. All of these tactics made this a safe and successful execution.
“At the end of the day, we were able to deliver what the client wanted without any unnecessary surprises,” said Warren Kostis, project superintendent.
ECA is nearing completion of this 11,000 s/f orthopedic and pediatric medical office which includes 25 exam rooms, 14 consult offices, conference room, medical billing rooms, among others.
clean hold and soiled hold rooms, reception and waiting areas, staff locker rooms, ADA compliant staff and patient toilets, equipment storage, blood draw, IT and x-ray rooms. The design of the mechanical system for this practice was based on the building’s existing RTU which was later found to not meet its specified output and could not be repaired.
“We are thrilled that the practice will soon be up and running in a climate controlled environment,” said Kostis.


When Environmental Site Assessments (ESA) were first part of commercial real estate risk management, it was the lenders driving this requirement. When a borrower wanted a loan on a property, banks would utilize a list of “Approved Consultants” to order the report on both refinances and purchases.