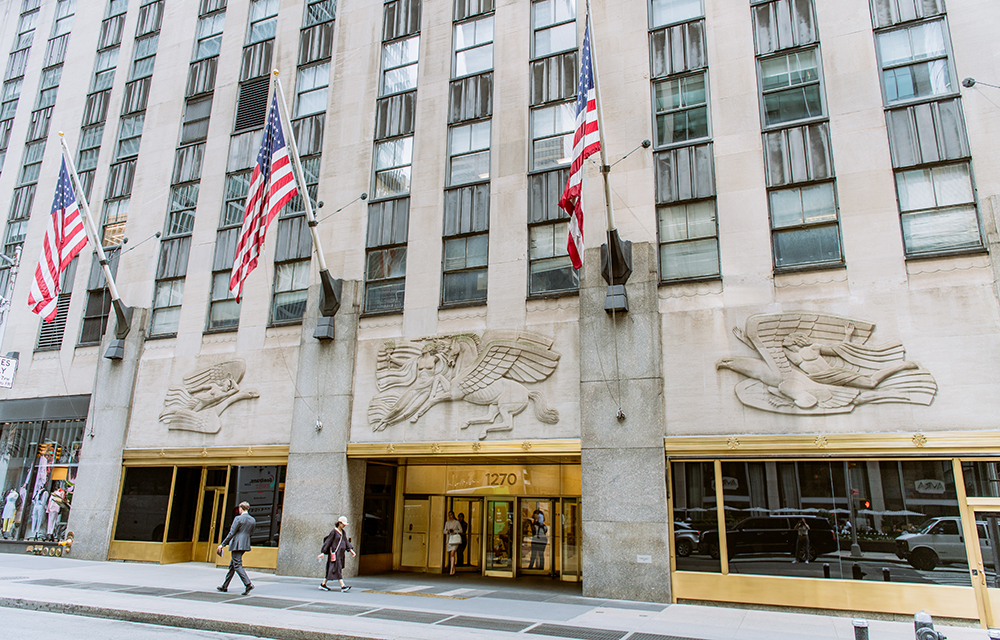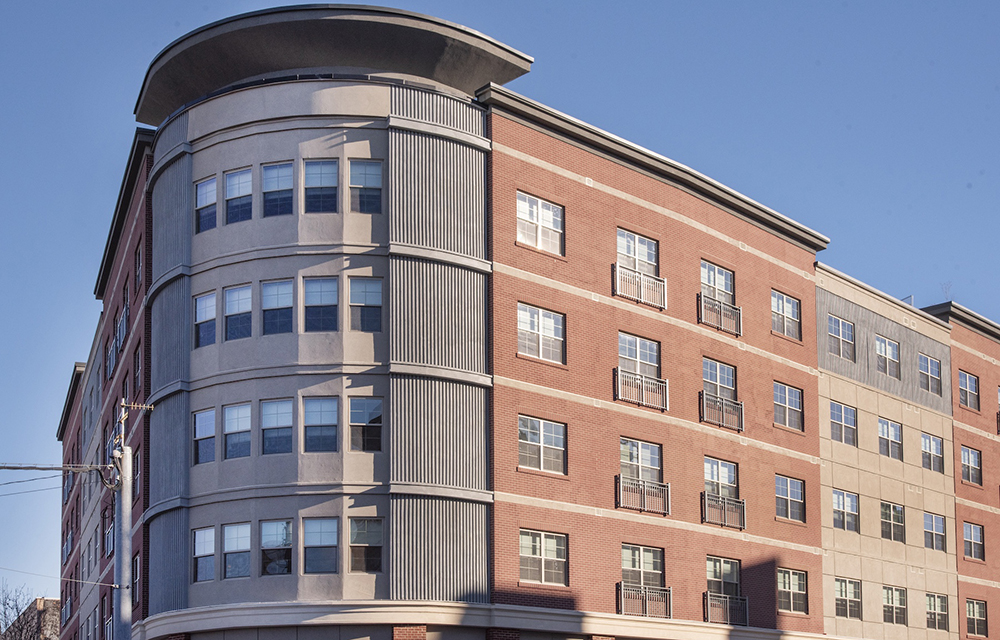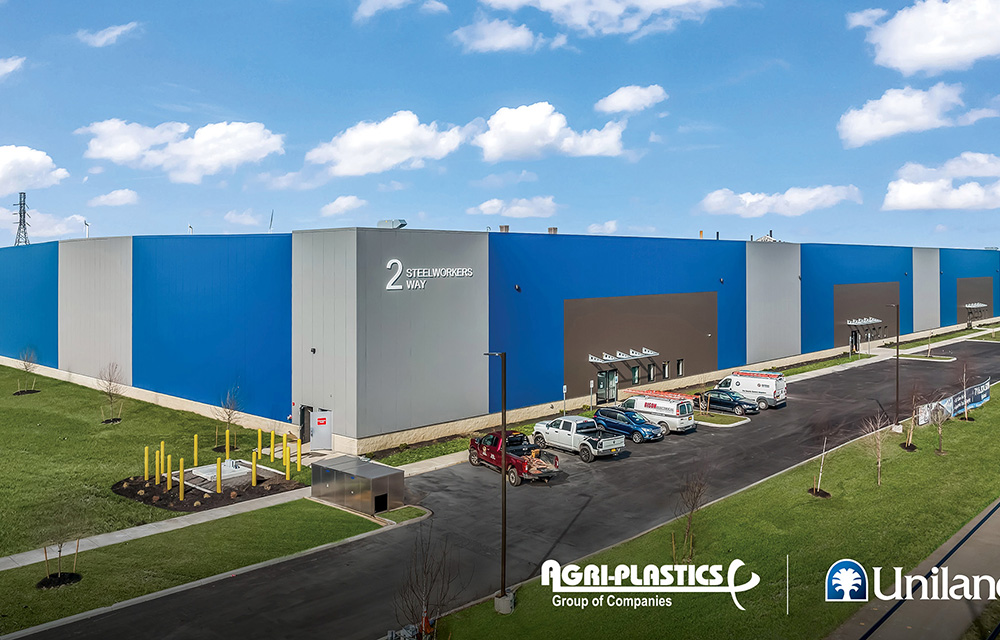News:
Brokerage
Posted: March 23, 2015
E. W. Howell breaks ground on 105,000 s/f school in Brooklyn
A groundbreaking ceremony was held on March 4 for the PS /IS 338 School. Located at 21 Hinckley Place, the new primary/intermediate school will be built to accommodate 750 students in 105,000 gross s/f on five floors with a partial cellar. The groundbreaking event was attended by public school officials, community leaders and other elected officials.
E.W. Howell, an industry leader in construction will serve as the general contractor on the project which is scheduled to open in September 2017. "This is the third project we're currently building for the N.Y.C. School Construction Authority, and we're proud to have the opportunity to provide this Brooklyn community with a state-of-the-art school," said Jack Hagen, senior project executive at E.W. Howell.
Designed by Purcell Architects, this new PS/IS incorporates a full program for Pre-K through eighth grades. The square footage requirements of the program for this school required the entire site to be developed. The school structure is situated along Coney Island Ave. with the main entrances to the school from Hinckley Place and Turner Place. Spaces will include science rooms, music and dance spaces, a library, full gymnasium and "gymatorium" (combination auditorium/recreational area).
In addition, there will be outdoor recreational spaces that will include an early childhood playground and a schoolyard for older students. The building is set back from Coney Island Avenue to provide a buffer for the school from the sidewalk and street. The side streets allow for a drop off area for school buses along with a wider sidewalk to ease the congestion at the beginning and end of the school day.
Tags:
Brokerage
MORE FROM Brokerage
Horizon Kinetics relocates new headquarters to Tishman Speyer’s Rockefeller Center
Manhattan, NY According to Tishman Speyer investment boutique Horizon Kinetics Asset Management LLC will relocate its current New York office to 18,713 s/f on the 27th floor of 1270 Avenue of the Americas at

Columns and Thought Leadership

Behind the post: Why reels, stories, and shorts work for CRE (and how to use them) - by Kimberly Zar Bloorian
Let’s be real: if you’re still only posting photos of properties, you’re missing out. Reels, Stories, and Shorts are where attention lives, and in commercial real estate, attention is currency.

AI comes to public relations, but be cautious, experts say - by Harry Zlokower
Last month Bisnow scheduled the New York AI & Technology cocktail event on commercial real estate, moderated by Tal Kerret, president, Silverstein Properties, and including tech officers from Rudin Management, Silverstein Properties, structural engineering company Thornton Tomasetti and the founder of Overlay Capital Build,

Lasting effects of eminent domain on commercial development - by Sebastian Jablonski
The state has the authority to seize all or part of privately owned commercial real estate for public use by the power of eminent domain. Although the state is constitutionally required to provide just compensation to the property owner, it frequently fails to account

Strategic pause - by Shallini Mehra and Chirag Doshi
Many investors are in a period of strategic pause as New York City’s mayoral race approaches. A major inflection point came with the Democratic primary victory of Zohran Mamdani, a staunch tenant advocate, with a progressive housing platform which supports rent freezes for rent








.jpg)
.gif)
.gif)