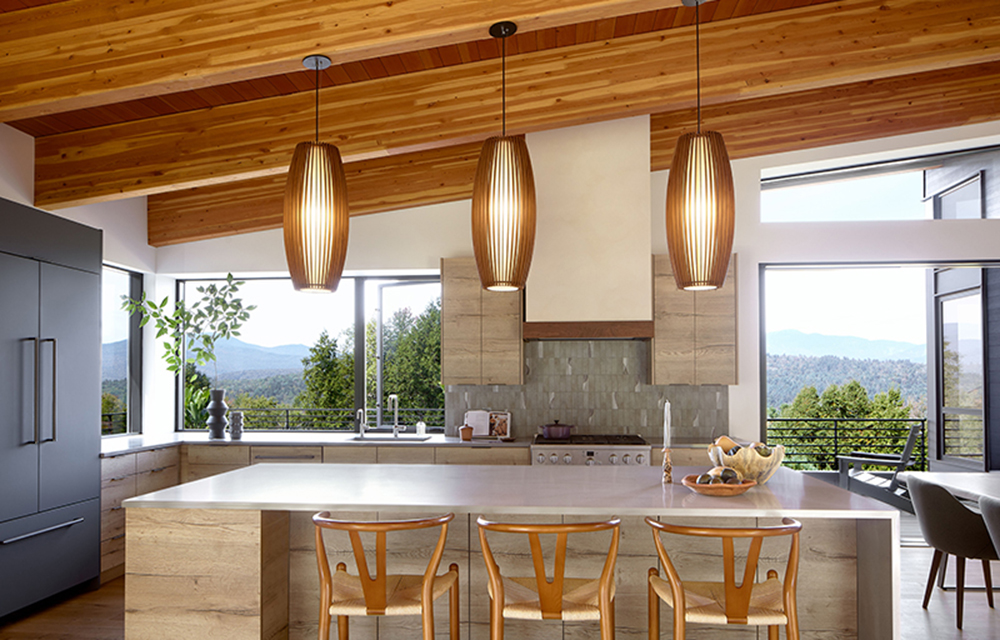Developing Brooklyn: 462 St.
Marks Avenue Condominium

Brooklyn, NY The project team of developer Claysson Marks Realty Corporation, architect IMC Architecture, interior designer StudioSC and contractor Royal Builders completed a 19-unit condominium development at 462 St. Marks Avenue. The six-story property features contemporary architecture and upscale one-, two- and three-bedroom homes. The building offers a common roof deck, a resident lounge and co-working space, a fitness center and indoor parking.
 The property is located at the popular intersection of Prospect Heights and Crown Heights. The building, situated on the corner of St. Marks and Classon Aves., is just a few blocks away from 526-acre Prospect Park, the Brooklyn Museum, the Brooklyn Botanic Garden and numerous dining options, including the trendy Vanderbilt Ave. and Franklin Ave. restaurant districts. It is also conveniently close to public transportation options, including several subway lines and bus routes.
The property is located at the popular intersection of Prospect Heights and Crown Heights. The building, situated on the corner of St. Marks and Classon Aves., is just a few blocks away from 526-acre Prospect Park, the Brooklyn Museum, the Brooklyn Botanic Garden and numerous dining options, including the trendy Vanderbilt Ave. and Franklin Ave. restaurant districts. It is also conveniently close to public transportation options, including several subway lines and bus routes.
“The façade presents the quintessential Brooklyn elements of brick and masonry, which our team reinterpreted into a contemporary architectural vocabulary and enhanced with several creative elements focused on outdoor access,” said IMC principal Eugene Mekhtiyev, AIA. “In order to not only provide outdoor spaces to all residents, but also offer them an opportunity to garden and customize the look of the building, we incorporated built-in concrete planters into each balcony. The continuous balconies wrap around the building and will create green bands once residents plant them. In addition, the cantilevered entrance canopy, wrapping around the corner, is also planted.”
“The building design draws inspiration from intersecting views and the surrounding architectural context, aiming to create a strong visual presence. The facade is simple, yet powerful, featuring a modern color palette that is light and warm. Incorporating natural elements, such as ample sunlight and fresh air, was pivotal in the design process,” said IMC’s project manager Mehek Naseem.
The homes feature 10-ft. ceilings and oversized windows. IMC designed the building to include a column-free corner to allow for unobstructed views through windows wrapped around the corners. The corner orientation assures that almost every unit has multiple sun exposures, and this is most evident in the open-plan living and dining rooms. Kitchens provide extensive storage and pantry space within custom floor-to-ceiling oak and lacquer cabinetry as well as paneled appliances, including a Fisher-Paykel fridge, Beko Dishwasher, a Bosch gas cooktop and convection oven. Terracotta backsplashes and natural quartz countertops complete kitchen finishes. Every residence comes with a storage unit in the cellar.
The double-height lobby showcases terrazzo floors, built-in seating, and a large package room. The resident lounge and co-working space on the first floor offers plentiful natural light through corner windows and features comfortable modern furnishings, custom millwork, and large worktables. The fitness center is located in the cellar, which also houses storage units for all residences. The common roof deck offers plantings, furniture, and an outdoor kitchen with a panoramic view of the Brooklyn skyline.
Project Team
Architect: IMC Architecture
Brokerage: Deborah Rieders Team at the Corcoran Group
Developer: Claysson Marks Realty
Electrical Contractor: D & W Electrical
Financing Broker: Skyline Capital Group
General Contractor: Royal Builders
Interior designer: StudiosC
Mechanical Contractor: Bin Power
MEP Engineer: MWB Engineering
Lender: Popular Bank
Legal Counsel: Law office of Jeffrey Edelman
Plumbing: Prime Piping
Structural Engineer: Christie Engineering, P.C.
Photo credit: Oleg Davidoff
Over half of Long Island towns vote to exceed the tax cap - Here’s how owners can respond - by Brad and Sean Cronin


Oldies but goodies: The value of long-term ownership in rent-stabilized assets - by Shallini Mehra

Properly serving a lien law Section 59 Demand - by Bret McCabe

How much power does the NYC mayor really have over real estate policy? - by Ron Cohen







.png)

.gif)
.jpg)
.gif)