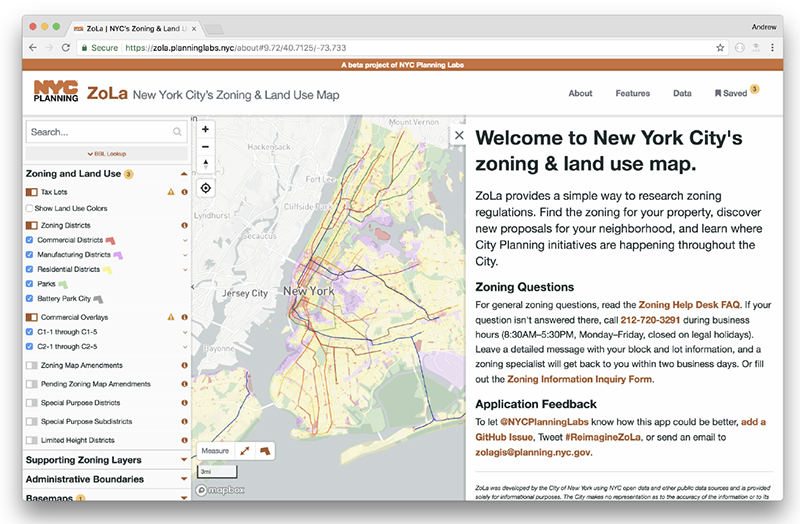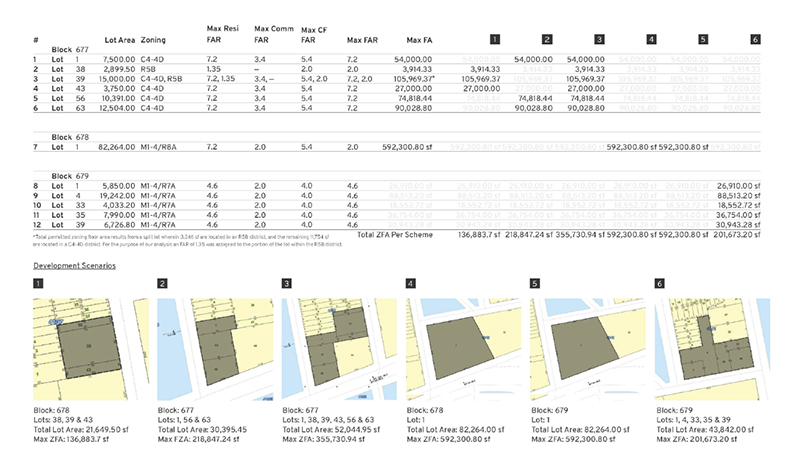Conducting a zoning analysis in
New York City - by William Gati

In the ever-evolving landscape of New York City, conducting a zoning analysis is a pivotal step for anyone looking to build an addition, convert a property, or undertake significant modifications. While the process may seem straightforward at first glance, the intricacies involved demand a meticulous approach. This article outlines a professional guide to navigating the complexities of zoning analysis in New York City.
 Gathering Property Information
Gathering Property Information
The initial step in any zoning analysis involves gathering detailed information about the property. Start by obtaining the exact address and use the Zoning and Land Use (ZOLA) tool provided by NYC to check the block and lot information. Identifying the relevant zoning map is also crucial. This preliminary research sets the foundation for a thorough zoning analysis.
Determining Zoning District and FAR
Next, you need to determine the zoning district of your property. The zoning district number dictates the specific regulations applicable to your area. One of the key metrics to understand is the Floor Area Ratio (FAR). The FAR measures the total building floor area relative to the size of the lot. For example, if the lot area is 1,000 s/f and the FAR is 0.5, you can build up to 500 s/f of floor area. Understanding the FAR is essential as it ensures you do not overbuild or underbuild your property.
Identifying Property Use
The intended use of the property significantly influences the zoning analysis. Determine if the property is designated for commercial, residential, or institutional use. Each category has different implications for the FAR and other zoning requirements. For instance, commercial uses might have different height restrictions and density requirements compared to residential uses.
 Performing Zoning Calculations
Performing Zoning Calculations
Once you have identified the zoning district and FAR, the next step is to perform zoning calculations. Calculate the maximum allowable floor area based on the site’s square footage and the FAR. Different uses—commercial, residential, or institutional—will impact the allowable FAR differently. For properties with mixed-use, you will need to perform separate calculations for each use type.
Addressing Height Restrictions
Height restrictions are another critical factor in zoning analysis. Different zoning districts may impose different height limitations. For example, some areas may restrict buildings to a height of 25 feet, while others may allow up to 35 ft. These restrictions affect how you can stack the allowable floor area and must be considered in your overall plan.
Tackling Complex Situations
Zoning analysis can become more complicated in certain scenarios, such as mixed-use properties or split zoning. For mixed-use properties, you need to calculate the FAR separately for each use. In cases where the property spans more than one zoning district, you must perform calculations for each portion independently. These complexities require a detailed and precise approach to ensure compliance with all applicable regulations.

Detailed Zoning Analysis
To achieve a detailed zoning analysis, start drawing up the plans and calculating all necessary details. At Architecture Studio, we use advanced tools like Revit, which automate these calculations and ensure accuracy. These tools help in creating a comprehensive zoning analysis that can guide the development process effectively.
Conducting a zoning analysis in New York City is a detailed and complex process that requires careful consideration of various regulations and requirements. This guide provides an outline to help you get started, but for comprehensive analysis, consulting with professionals is highly recommended. At Architecture Studio, we are equipped with the expertise and tools necessary to handle all your zoning analysis needs, ensuring that your property development complies with all applicable regulations and maximizes its potential.
For further inquiries or assistance, contact Frank Ahsow, our zoning expert, at 718-805-2797. You can also reach us at [email protected] for more information.
Stay tuned to the New York Real Estate Journal for more detailed information and updates on zoning and urban planning.
William Gati is principal of Architecture Studios, Kew Gardens, N.Y
Over half of Long Island towns vote to exceed the tax cap - Here’s how owners can respond - by Brad and Sean Cronin


Properly serving a lien law Section 59 Demand - by Bret McCabe

The strategy of co-op busting in commercial real estate - by Robert Khodadadian

Oldies but goodies: The value of long-term ownership in rent-stabilized assets - by Shallini Mehra







.png)


.jpg)
.gif)