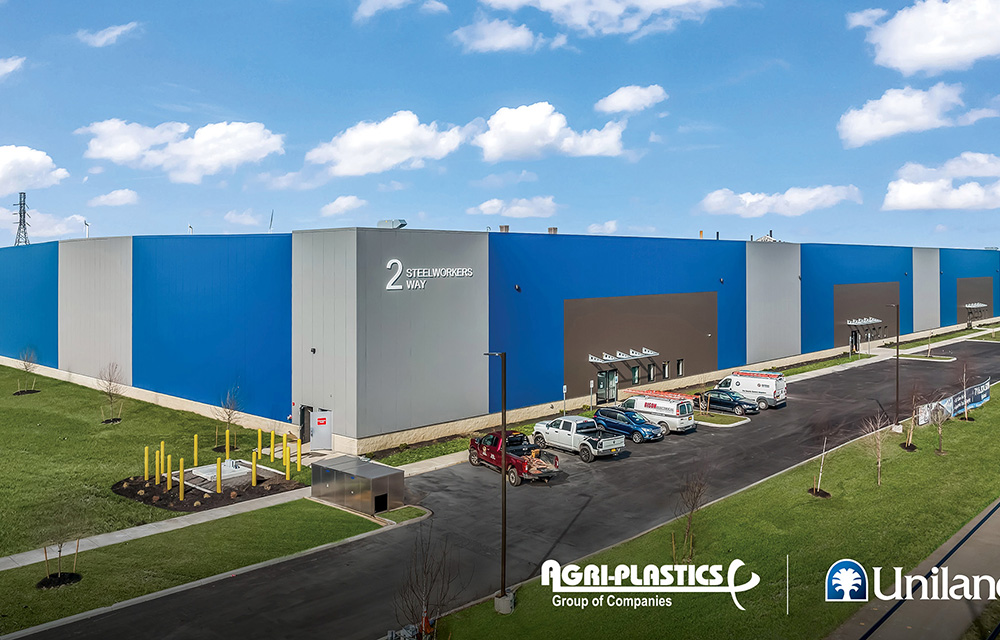Ciminelli Real Estate selects Perkins+Will for Buffalo Niagara Medical Campus project
Buffalo, NY According to Ciminelli Real Estate Corp., the Boston office of Perkins+Will, an international architectural services firm headquartered in Chicago, has been awarded the contract to design Ciminelli’s newest project on the Buffalo Niagara Medical Campus.
The project has an estimated cost of between $120 million - $140 million. A project schedule has not been established yet.
Additionally, the building’s name has been finalized: 33 High St.
THE RFP
An initial Request for Proposals for the core & shell project was issued to twenty-two local, national and global architecture firms in late January. The site visit was held in February, followed by a March submission deadline. Twelve of the twenty-two firms responded, and five of those firms were short-listed and asked to present.
“All of the proposals were of incredibly high quality,” said Denise Juron-Borgese, Vice President of Development and Planning for Ciminelli. “It was a challenging task given the extraordinary level of effort and passion that was evident in all of the submissions.” Perkins+Will was ultimately chosen based on a number of factors, including design, pricing and the internal team it selected for the project. A group comprised of Ciminelli executives, representatives from project contractor LPCiminelli, and Robert G. Shibley, Professor and Dean of the School of Architecture and Planning at SUNY Buffalo, carefully reviewed and evaluated each submission before short-listing and awarding the work.
Robert Brown, Managing Director of Perkins + Will’s Boston office, said that his firm is thrilled to be working on a project that is such an integral part of the Buffalo Niagara Medical Campus.
“Perkins+Will is honored to collaborate on this important design opportunity that will bring together science, technology, and translational medicine to this dynamic neighborhood,” he stated.
Perkins+Will is an interdisciplinary, research-based architecture and design firm established in 1935. Each of the firm’s 23 offices focuses on local, regional and global work in a variety of practice areas. With hundreds of award-winning projects annually, Perkins+Will is ranked as one of the top global design firms. It is recognized as one of the industry’s preeminent sustainable design firms due to its innovative research, design tools, and expertise. In 2015, Fast Company ranked Perkins+Will among “The World’s Top 10 Most Innovative Companies in Architecture.”
Juron-Borgese said that draft design plans for the 33 High St. project call for an 11-story, 300,000-350,000 s/f building, with 30,000-40,000 s/f floorplates. Similar in nature to Ciminelli’s Conventus building located across the street, the 33 High St. building will also have 1-2 stories of below grade parking, and incorporate office, clinical, educational, laboratory and research space. Plans also call for a retail component. Ciminelli will also pursue a LEED Gold for Core & Shell certification from the United States Green Building Council (USGBC).
According to Paul Ciminelli, the company’s president and CEO, the simplicity of the name, 33 High Street, was actually decided upon because of the quality of the design submitted by Perkins + Will, and because of the prominence of the new project’s location. “This building’s design is a statement in itself. And it will be the last quadrant developed on that block of High Street, the most prominent street on the Campus. The address is the only ‘name’ we needed.”
Horizon Kinetics relocates new headquarters to Tishman Speyer’s Rockefeller Center


Strategic pause - by Shallini Mehra and Chirag Doshi

Behind the post: Why reels, stories, and shorts work for CRE (and how to use them) - by Kimberly Zar Bloorian

Lasting effects of eminent domain on commercial development - by Sebastian Jablonski










.jpg)

.gif)