News:
Spotlight Content
Posted: May 26, 2010
Blythedale Children's Hospital and Bovis Lend Lease celebrate topping out of $65.3 million project
Blythedale Children's Hospital has celebrated another milestone in its 119-year history with a "topping out" ceremony to commemorate completion of the steel structure of a new inpatient care building.
The new 55,760 s/f, two-level building will have 86 beds in private and semi-private patient rooms, which will be large enough for parents or family members to stay overnight with their children. There will also be a new lobby and entryway as well as additional space for clinical and family support. The $65.3 million modernization project, which broke ground last June, is scheduled to be completed in the fall of 2011.
For the "topping out" ceremony a construction crane raised a large steel beam which two ironworkers set into place at the top of the rotunda entry of the new wing. Attached to the beam was a colorful sign decorated by children who are patients at Blythedale. The sign, which featured a bright yellow sun shining over a green field, was adorned with the children's handprints. Attending the ceremony were hospital officials and staff as well as the construction crew of Bovis Lend Lease.
"Today we celebrate yet another important and exciting chapter in our Hospital's history. This joyous occasion is the culmination of many years of hard work by our dedicated staff and project development team. We all look forward to next year when we will join together to celebrate the completion of this wonderful new facility," said Larry Levine, president and CEO of Blythedale Children's Hospital.
The new inpatient care building will feature:
* Infant, toddler and post-neonatal and pediatric intensive care unit equipped with the latest technology and optimized for the care and treatment of the hospital's most medically complex patients.
* Traumatic brain injury unit with private and soundproof rooms optimized for the specialized, multidisciplinary care that patients with traumatic brain injury require.
* Adolescent inpatient unit designed to create the optimal environment for care of adolescents with a variety of medical and rehabilitative needs.
* Pediatric rehabilitation unit designed to suit the needs of children who require extensive inpatient physical, occupational and speech therapy before they can return home.
* Family resource center to accommodate the needs of parents and family members who must spend extended periods of time visiting patients at the hospital.
Designed by MorrisSwitzer~Environments for Health, an architectural firm that specializes in healthcare facilities, the new building is designed to create a warm, inviting and playful environment using simple shapes and a simple color palette on both the exterior and interior. There will also be garden areas inside and out including "pocket gardens" outside of each patient room cluster so that all patient rooms have a view into a garden space.
Bovis Lend Lease is the construction manager for the project.
Tags:
Spotlight Content
MORE FROM Spotlight Content
Check out NYREJ's Developing Westchester Spotlight!
Check out NYREJ's Devloping Westchester Spotlight!
NYREJ’s Developing Westchester Spotlight is Out Now!
Explore our Developing Westchester Spotlight, featuring exclusive Q&As with leading commercial real estate professionals. Gain insight into the trends, challenges, and opportunities shaping New England’s commercial real estate landscape.

Quick Hits
Columns and Thought Leadership

Properly serving a lien law Section 59 Demand - by Bret McCabe
Many attorneys operating within the construction space are familiar with the provisions of New York Lien Law, which allow for the discharge of a Mechanic’s Lien in the event the lienor does not commence an action to enforce following the service of a “Section 59 Demand”.
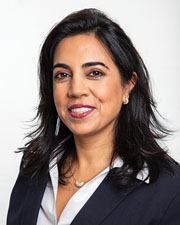
Oldies but goodies: The value of long-term ownership in rent-stabilized assets - by Shallini Mehra
Active investors seeking rent-stabilized properties often gravitate toward buildings that have been held under long-term ownership — and for good reasons. These properties tend to be well-maintained, both physically and operationally, offering a level of stability
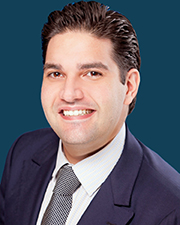
The strategy of co-op busting in commercial real estate - by Robert Khodadadian
In New York City’s competitive real estate market, particularly in prime neighborhoods like Midtown Manhattan, investors are constantly seeking new ways to unlock property value. One such strategy — often overlooked but
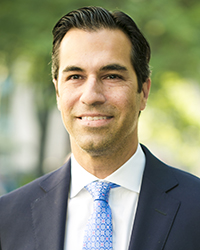
How much power does the NYC mayor really have over real estate policy? - by Ron Cohen
The mayor of New York City holds significant influence over real estate policy — but not absolute legislative power. Here’s how it breaks down:
Formal Legislative Role
• Limited direct lawmaking power: The NYC Council is the primary


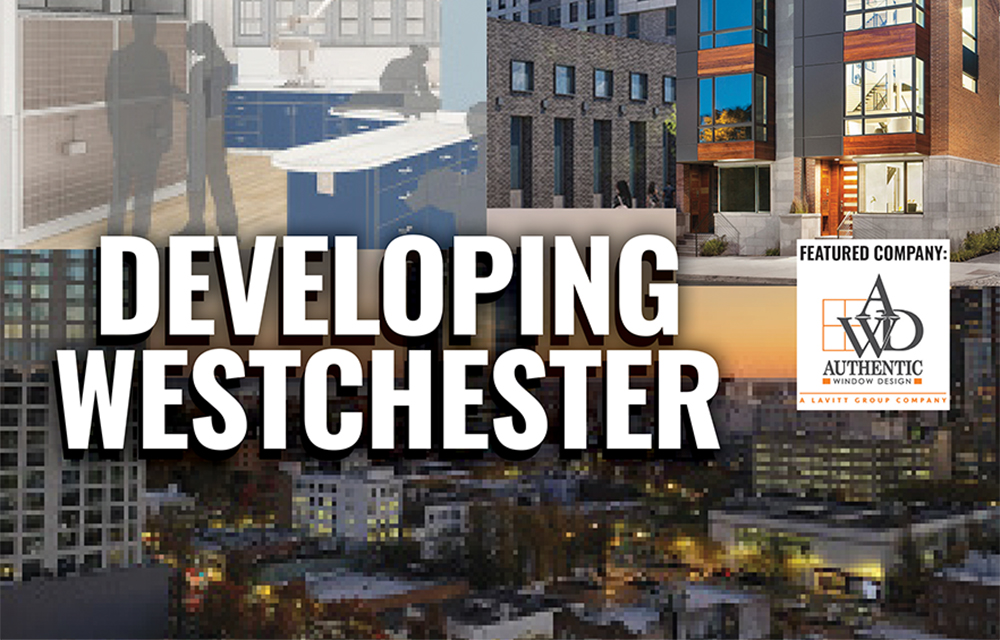

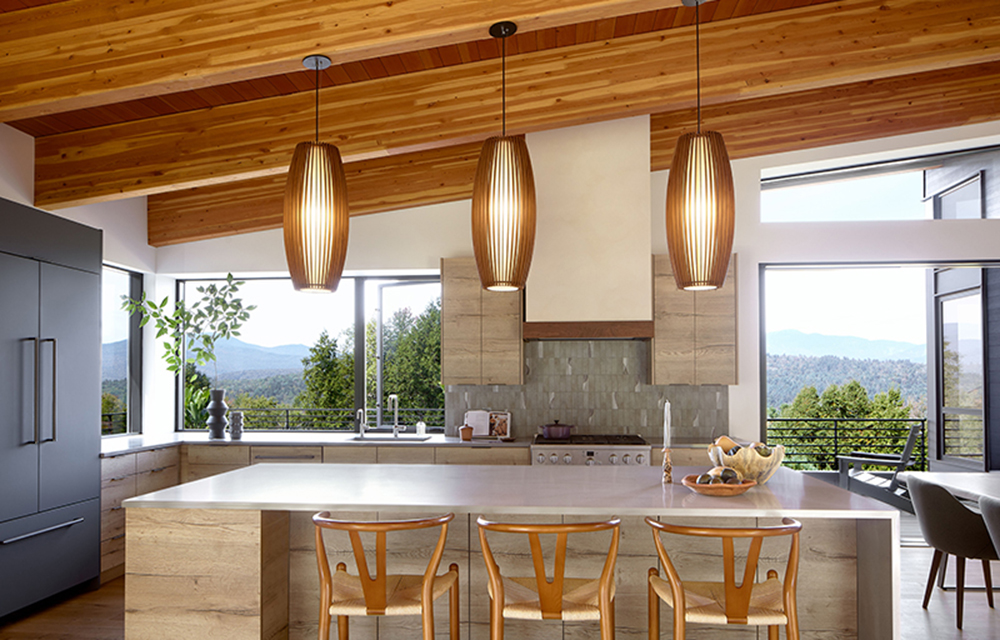
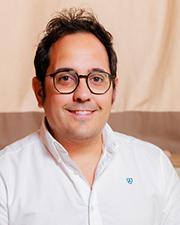
.png)


.jpg)
.gif)