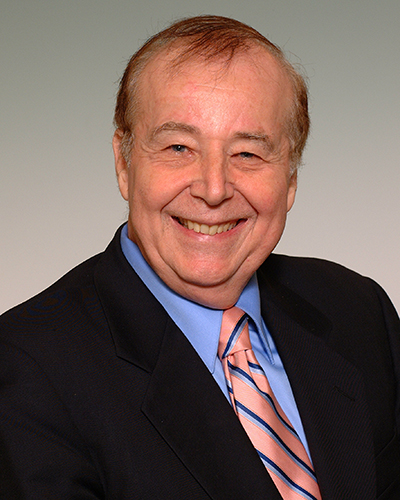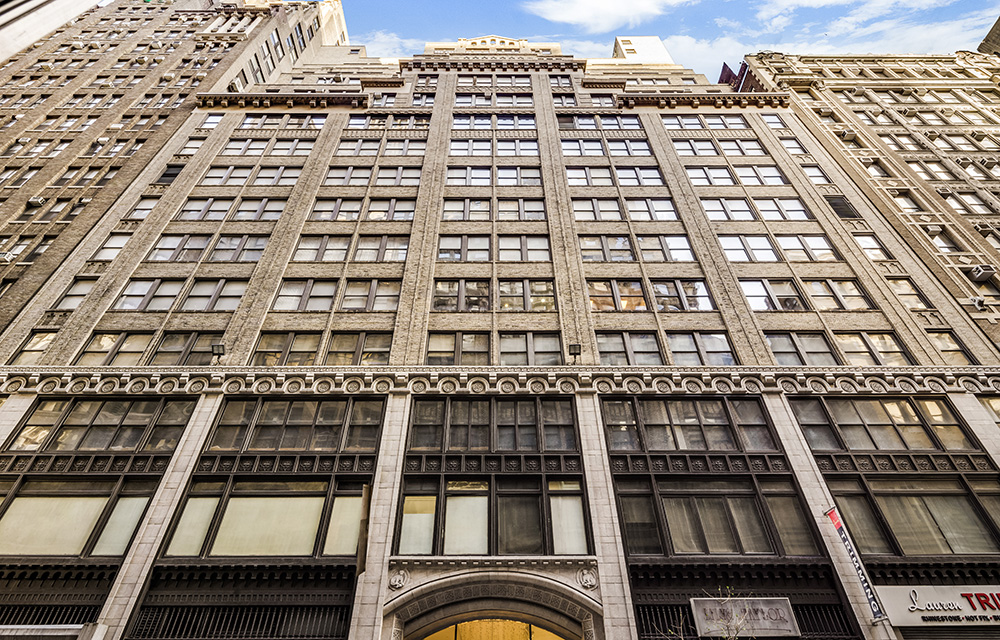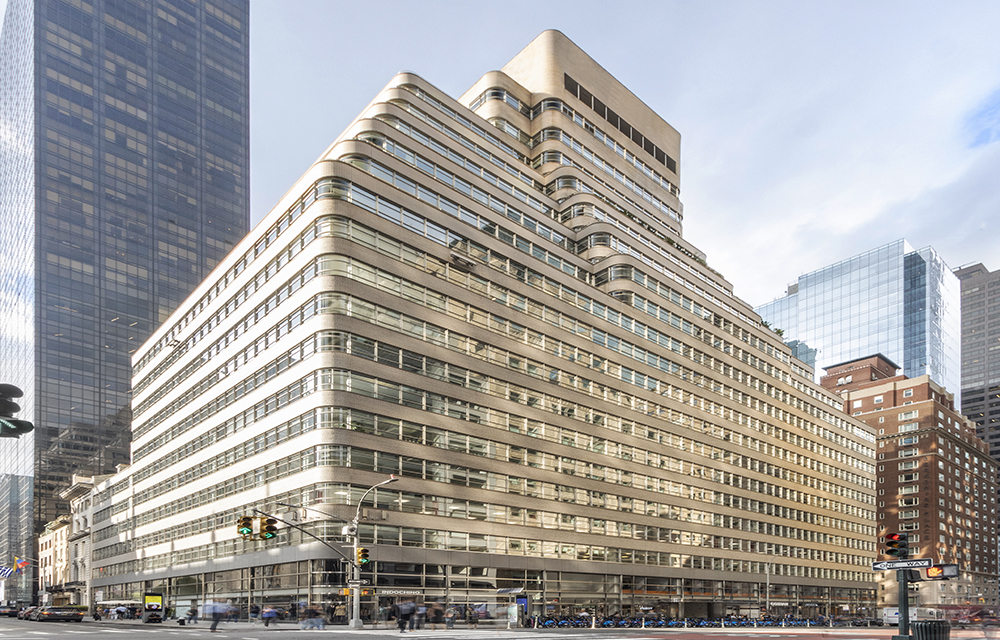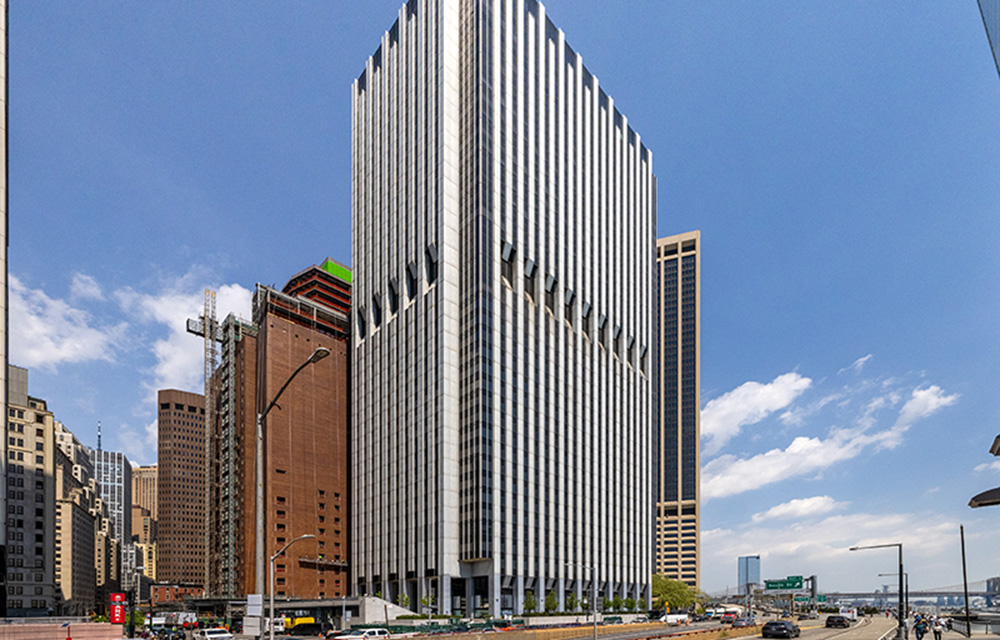News:
Brokerage
Posted: November 26, 2007
Aragon Construction serves as construction manager for Dentsu America
Dentsu America, Inc., the North American Flagship of the largest advertising agency brand in the world, has relocated from midtown Manhattan to 32 Ave. of the Americas. The 27 story, 1.15 million s/f, tower is located in the lower Manhattan's Tribeca.
Dentsu Holdings shares the 16th floor of the Rudin-owned and managed office building. Leading construction firm Aragon Construction, serving as construction manager, commenced pre-construction on Dentsu's new space in May and is scheduled to complete the project by the end of October. Aragon has gut renovated the 50,000 s/f floor and, together with TPG Architecture, created a sophisticated, comfortable, collaborative space for the Dentsu brand.
"In doing so, we've also delivered on Dentsu's intention to take advantage of the cost-effective nature of the commercial real estate in lower Manhattan," said senior project manager Richard McKay. "We've taken the space down to concrete floors and stripped the ceilings out, and, are finalizing our build out of sleek loft-like offices, a café with a Koifish tank and two hat-box shaped 'think tanks' for strategy sessions."
Other design details include over 40 different light fixtures, back-lit glass, a centralized pantry and open coffee bar to promote employee interaction, floating ceilings, raised floors, stone walls, a 'living room,' which functions as another break-out space, and a step down middle area for the think-tank rooms and work stations. Wall-mounted self-contained waterfalls are being installed at the end of several corridors, and the DIRTT system was utilized for the glass and metal office fronts. 3 Form acrylic, a clear resin material with large perforations that allow light to filter through it, is being used in the elevator lobby and to form the brainstorming rooms.
"Between the dots of light coming through the acrylic, and the glass office fronts, there will be a tremendous amount of natural light penetrating into the interior space," said, McKay, noting the effect is "Something that is rarely achieved on a full floor with a foot print of this size."
Additionally, the think tank/brainstorming rooms are built on platforms, 30" high, with lights reflecting underneath, creating the illusion that the rooms are suspended above ground; likewise, the curved, hat-shaped roofs -- which drop down from the ceiling -- also appear to be floating.
"The combined effect," said, Steve Yavrouian, senior director of TPG Architecture, "Is one of the brainstorming rooms materializing as glowing beacons of thought."
"The sunken staff area runs down the center of the office creating an environment unto itself, one that Yavrouian describes as almost Central Park-like, with the offices -- which are all glass fronted -- ringing the staff area. The openness of the space promotes team work and interaction; as for color,incorporating some of Dentsu Worldwide's guidelines, there is a calmness to the general space punctuated by vibrant colors," said, Yavrouian.
The office tower is a communications, advertising and media hub. 32 Ave. of the Americas will soon house firms RAI Corp., Bartle Bogle Hegarty, TMobile and MCI WorldCom as neighbors.
"With a job of this nature, the challenge is always securing the approvals due to the building's landmark status, but we have considerable experience navigating these waters," said, Aragon president and founder Alex Getelman, noting Aragon also served as construction manager for build outs on the 17th and 18th floors of 32 Ave. of the Americas.
Tags:
Brokerage
MORE FROM Brokerage
Meridian Capital Group arranges 10-year retail lease for Mess at 236 West 10th St.
Manhattan, NY According to Meridian Capital Group, Jordan Langer, Noam Aziz and Carson Shahrabani of the firm’s retail leasing team have arranged a five-year lease at 236 West 10th St. in Greenwich Village

Columns and Thought Leadership

Behind the post: Why reels, stories, and shorts work for CRE (and how to use them) - by Kimberly Zar Bloorian
Let’s be real: if you’re still only posting photos of properties, you’re missing out. Reels, Stories, and Shorts are where attention lives, and in commercial real estate, attention is currency.

Strategic pause - by Shallini Mehra and Chirag Doshi
Many investors are in a period of strategic pause as New York City’s mayoral race approaches. A major inflection point came with the Democratic primary victory of Zohran Mamdani, a staunch tenant advocate, with a progressive housing platform which supports rent freezes for rent

Lasting effects of eminent domain on commercial development - by Sebastian Jablonski
The state has the authority to seize all or part of privately owned commercial real estate for public use by the power of eminent domain. Although the state is constitutionally required to provide just compensation to the property owner, it frequently fails to account

AI comes to public relations, but be cautious, experts say - by Harry Zlokower
Last month Bisnow scheduled the New York AI & Technology cocktail event on commercial real estate, moderated by Tal Kerret, president, Silverstein Properties, and including tech officers from Rudin Management, Silverstein Properties, structural engineering company Thornton Tomasetti and the founder of Overlay Capital Build,








.jpg)
.gif)
.gif)