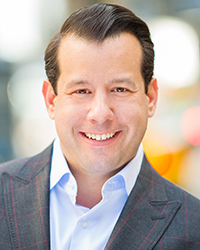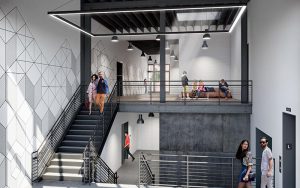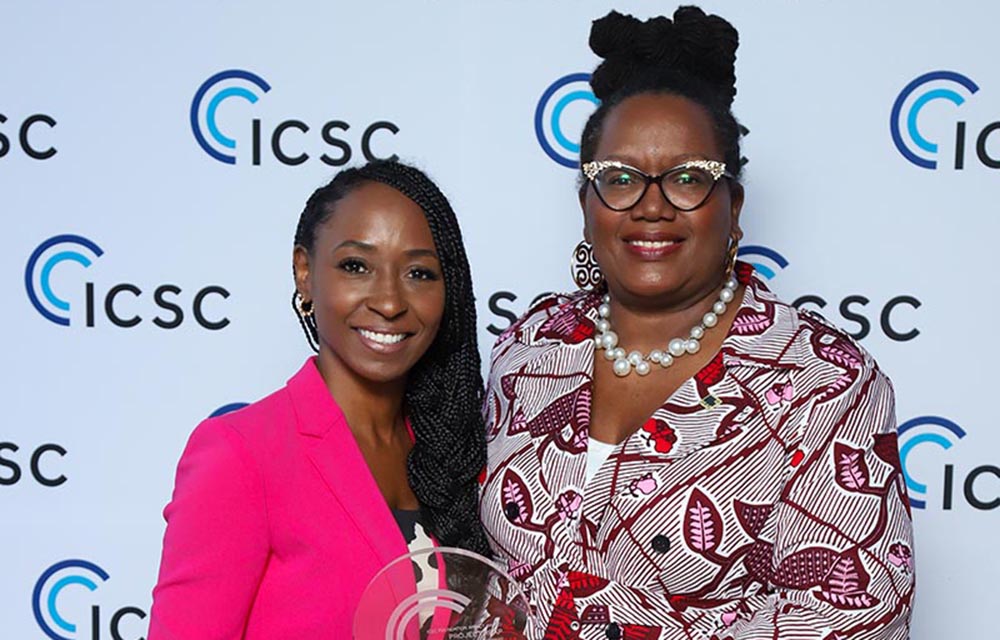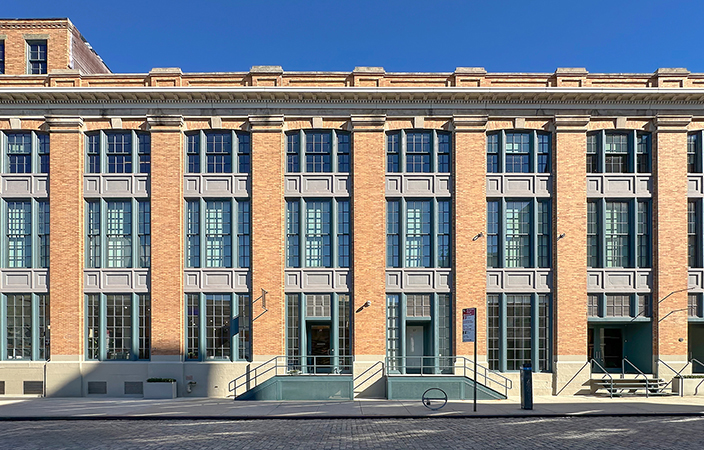News:
Brokerage
Posted: March 6, 2017
ABS Partners Real Estate chosen to market 63,000 s/f at The Box Factory
New York, NY According to ABS Partners Real Estate, 63,000 s/f of redeveloped commercial space on the Queens-Brooklyn border of Ridgewood and Bushwick has hit the leasing market, bringing in-demand inventory to the area’s growing office and retail market. The Box Factory is being developed by Hornig Capital Partners and Brickman Real Estate, which enlisted Fogarty Finger Architecture to design the $10 million renovation of the former wood joist manufacturing building. ABS is exclusively marketing and leasing the office portion of the project, while Ripco Realty is exclusively handling the retail portion. The Box Factory, located at 1519 Decatur St., is situated on the corner of Irving Ave. and Decatur St. and is slated for completion in June 2017.
The Box Factory’s three floors contain approximately 55,570 s/f of office space and 7,430 s/f of retail space. The square footage breakdown on each floor is as follows:
• 28,619 s/f worth of pre-built units will be available on the first floor, which includes 2,307 s/f of dedicated retail space. Pre-built units with a common conference room and pantry will range in size from 1,100 to 3,600 s/f and will have 14-foot ceilings
• 30,842 s/f of divisible space with 18-foot ceilings will be available on the second floor, including 5,126 s/f of dedicated retail space and 3,000 square feet of private outdoor space
• A 3,713 s/f office space on the third floor will offer with private bathrooms and a pantry
“In 2016 the North Brooklyn office market, which includes Bushwick, had the most industrial and office property trades in the borough; a fact that is indicative of the area’s commercial and residential development surge,” said Ben Waller, head of ABS Partner’s Brooklyn office. “The look and feel of the Box Factory will stand out in the market because it brings the creative, artistic energy of Ridgewood and Bushwick to each office space. Companies operating in the media, television and film industries will find that the property naturally aligns with their business visions and is ideally located for their employees and consultants who live nearby.”
The Box Factory is bringing much-needed commercial inventory to an emerging neighborhood at the intersection of Brooklyn and Queens. The property, which is easily accessible via the L and M subway lines, is located near an evolving collection of restaurants and bars, including Nowadays, Bridge and Tunnel Brewery, Houdini Kitchen Laboratory and Bushwick Coffee House & Juice Bar.=
“Retailers have started to recognize the demand for more restaurants, bars and boutiques in Bushwick and Ridgewood, especially as the areas continue to gain popularity,” said Andrew Clemens of Ripco Realty. “The available retail spaces at the Box Factory will offer a built-in customer base and the opportunity for an established brand or small business to become a neighborhood staple.”
Designed by Fogarty Finger, the Box Factory will pay tribute to its original structure, which was built in 1929. To echo early 20th century architecture, the building’s original brick façade will be restored and a new double-height glass storefront entrance will give the property a modern industrial appearance. A mix of concrete and original wood flooring will run throughout the building, which will also have exposed timber and steel beam ceilings and painted brick interior walls. Additional upgrades will include a new lobby with a double-height entry, a new elevator, shared conference rooms and pantries, new large windows throughout and a landscaped outdoor courtyard for tenants.
Tags:
Brokerage
MORE FROM Brokerage
SABRE coordinates sale of six properties totaling 199,845 s/f
Huntington, NY SABRE Real Estate Advisors has completed the sale of six commercial properties across Long Island and Northern New Jersey, further underscoring the firm’s strength as a trusted partner in complex real estate transactions. The deals were led by executive vice presidents Jimmy Aug and Stu Fagen, whose combined expertise continues to drive exceptional results for clients across the region.

Quick Hits
Columns and Thought Leadership

Lasting effects of eminent domain on commercial development - by Sebastian Jablonski
The state has the authority to seize all or part of privately owned commercial real estate for public use by the power of eminent domain. Although the state is constitutionally required to provide just compensation to the property owner, it frequently fails to account

Behind the post: Why reels, stories, and shorts work for CRE (and how to use them) - by Kimberly Zar Bloorian
Let’s be real: if you’re still only posting photos of properties, you’re missing out. Reels, Stories, and Shorts are where attention lives, and in commercial real estate, attention is currency.

Lower interest rates and more loan restructuring can help negate any negative trending of NOI on some CRE projects - by Michael Zysman
Lower interest rates and an increased number of loan restructurings will be well received by the commercial real estate industry. Over the past 12 months there has been a negative trend for NOI for many properties across the country.

Strategic pause - by Shallini Mehra and Chirag Doshi
Many investors are in a period of strategic pause as New York City’s mayoral race approaches. A major inflection point came with the Democratic primary victory of Zohran Mamdani, a staunch tenant advocate, with a progressive housing platform which supports rent freezes for rent









.jpg)

.gif)