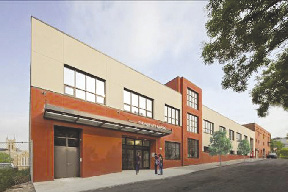The project has entailed the gut renovation and adaptive re-use of a vacant 2½-story warehouse building in the Melrose section of the Bronx. "We took advantage of the existing rectangular floor-plates and large industrial windows with expansive views to the west, to create bright classrooms along the exterior walls, with a simple and flexible circulation system tying all program spaces together," said Christine Hunter, MAP principal-in-charge of the project. "To serve the student population most effectively, individual staff offices and resource rooms are interspersed between classrooms and distributed throughout the building."
Ronald Drews, CEO of The New LIFE School and its parent agency, Lutheran Social Services of New York said, "We're very pleased with the transformation of the warehouse into a cheerful and welcoming facility that will enable us to expand our mission of providing exceptional education opportunities for special needs high school students in the New York City area."

Thanks for Reading!
You've read 3 of your 3 guest articles
Register and get instant unlimited access to all of our articles online.
Sign up is quick, easy, & FREE.
Subscription Options
Sign up is quick, easy, & FREE.
Already have an account? Login here







