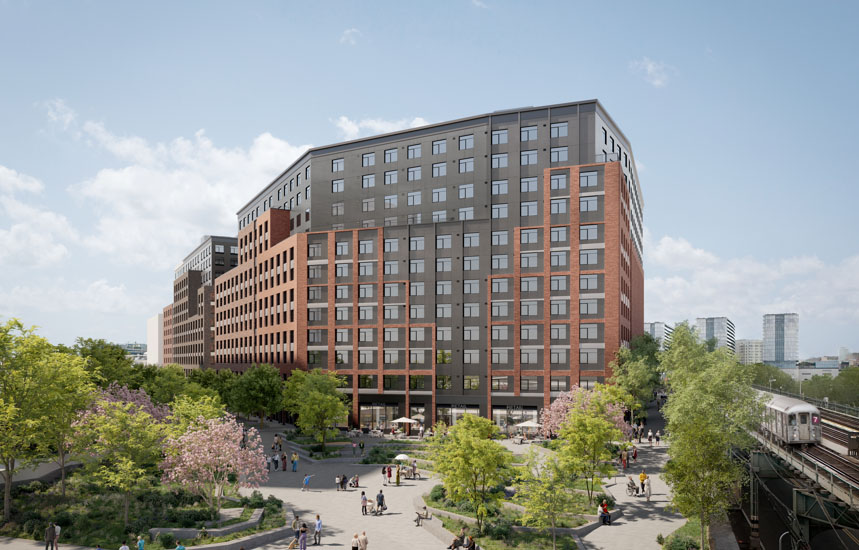News:
Owners Developers & Managers
Posted: November 6, 2009
Owners can manage abandoned MEP installations and save money
Maintenance of fire rated walls and floors in common areas is an owners responsibility. Holding tenants and outside contractors accountable for penetrations made to rated walls and floors in their offices can prove a financial and life safety benefit to any building owner.
Commercial equipment installations in buildings require opening a rated walls and/or floors to run power, drain lines, pipes or cable. Building inspectors and insurance carriers will inspect openings in walls and unmanaged tenant turnover can leave you holding the repair bill. Many owners now address these issues or repairs in their lease agreement and include inspection for all tenant installations that effect rated walls. When tenant contracts outside for work on your building, you need to know. In addition to assuring proper repairs to walls are made after installation, repair of fire and smoke barriers should be included in your lease agreement as a tenant responsibility. Upon vacancy of a tenant, conditions of rated walls and floors should be included in your final walk through and repairs charged to the tenant where appropriate.
Although many new buildings address fire and smoke rated barrier integrity and require firestopping, rated doors and dampers; many times this information is never properly communicated to the new owner at time of occupancy. An effective fire and smoke barrier management plan should include considerations for:
1. Fire Doors
2. Fire Dampers
3. Fire Stops
4. Fireproofing
"Mechanical, electrical and telecom rooms need to be managed for abandoned systems and openings in walls and floors that could allow smoke and fire to spread ..."
Firestop, Dampers,
Doors and Fireproofing
Can Make Good Cents
It is well known that fire and smoke barriers are in buildings to protect occupants and assets from uncontrolled migration of fire, smoke and toxic gas. These walls and floors designed to with stand the passage of fire and smoke and are built, tested and constructed for this purpose in almost every building. Properly working barriers can increase building evacuation time and save lives by minimizing smoke migration through egress corridors and pathways.
Keys to a Cost
Effective Program
Openings in fire and smoke rated walls and floors can include doorways, HVAC ducts and all types of mechanical, electrical and plumbing items. Each of these items is a component of this important life safety system. Each of these components is identified in NFPA Life Safety Code and all building codes as items requiring periodic inspection, maintenance and recordkeeping.
Today's commercial buildings, both new and existing, are always in maintenance mode. Include management of fire and smoke walls and floors in your overall plan. Understanding locations of rated walls and shafts can be a great start. Your life safety drawings usually include location(s) and ratings of these
important features. Coordinated efforts of inspection and maintenance items can be costly and time consuming if you do not plan and involve your team in the process.
With fire and smoke barriers, it is important to understand the purpose of them to know how to manage them!
Competitive Advantage for World Class Real Estate
In this day and age, life safety features, especially in large or high-rise buildings, is a selling point. Assuring your building occupants are provided with the most comprehensive fire and smoke management plan to assure effective evacuation and protect assets is not only your responsibility, it can be part of your marketing efforts. Step up the visibility of your efforts and justify your program through lease negotiation, due diligence and marketing. Your portfolio and your perception to clients as a safe building provider will reap the benefits!
John Sinisi is the owner of
Firestop Inspector, LLC and John P. Sinisi Consulting, LLC, Manasquan, N.J.John Sinisi, Firestop Inspector, LLC
MORE FROM Owners Developers & Managers
NYC’s Mayor’s Office of Climate & Environmental Justice mobilizes climate action
Manhattan, NY The Mayor’s Office of Climate & Environmental Justice (MOCEJ) executive director Elijah Hutchinson, chief climate officer Rohit Aggarwala, and partner agencies listed key accomplishments

Columns and Thought Leadership

Strategies for turning around COVID-distressed properties - by Carmelo Milio
Due to the ongoing pandemic, many landlords are faced with an increasing number of distressed properties. The dramatic increase in unemployment and reduction in income for so many has led to a mass exodus out of Manhattan, an increase in the number of empty rental units

The CRE content gap: Why owners and brokers need better digital narratives in 2026 - by Kimberly Zar Bloorian
As we head into 2026, one thing is clear: deals aren’t won by who has the best asset; they’re won by who presents it best. Yet many owners, operators, and brokers are entering the new year with outdated photos, inconsistent branding, and limited digital presence. This






.gif)

.gif)
.jpg)
.gif)