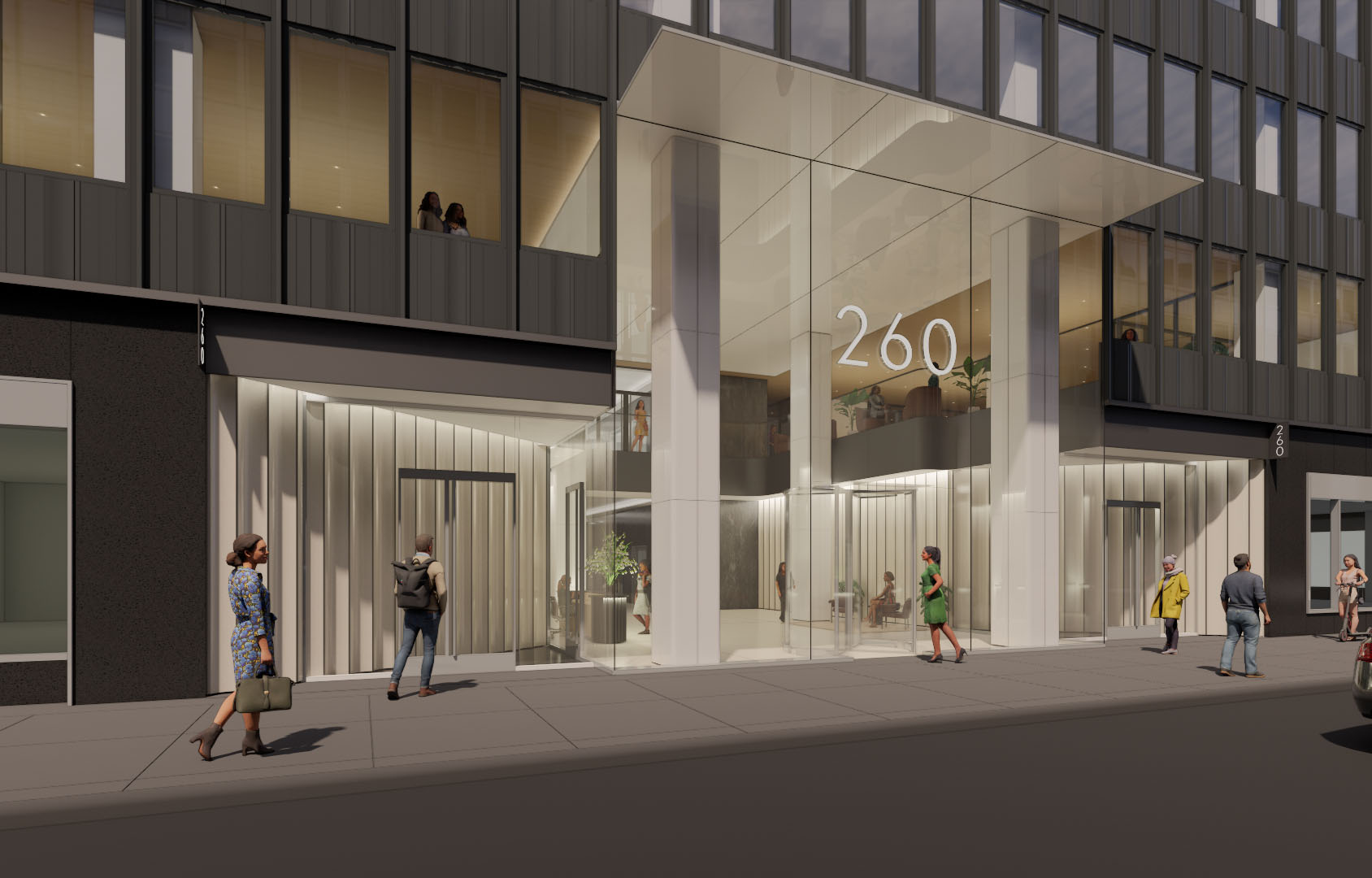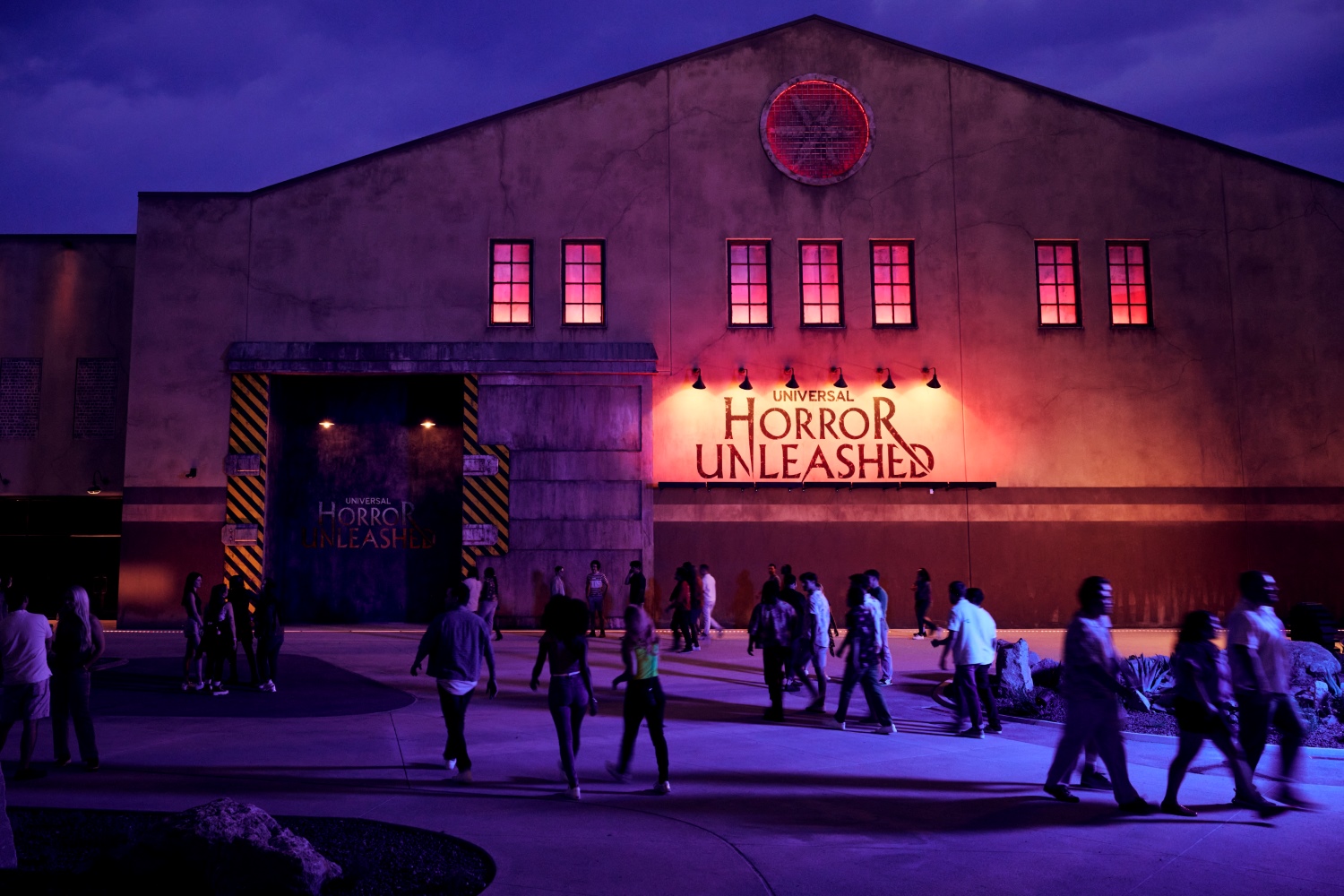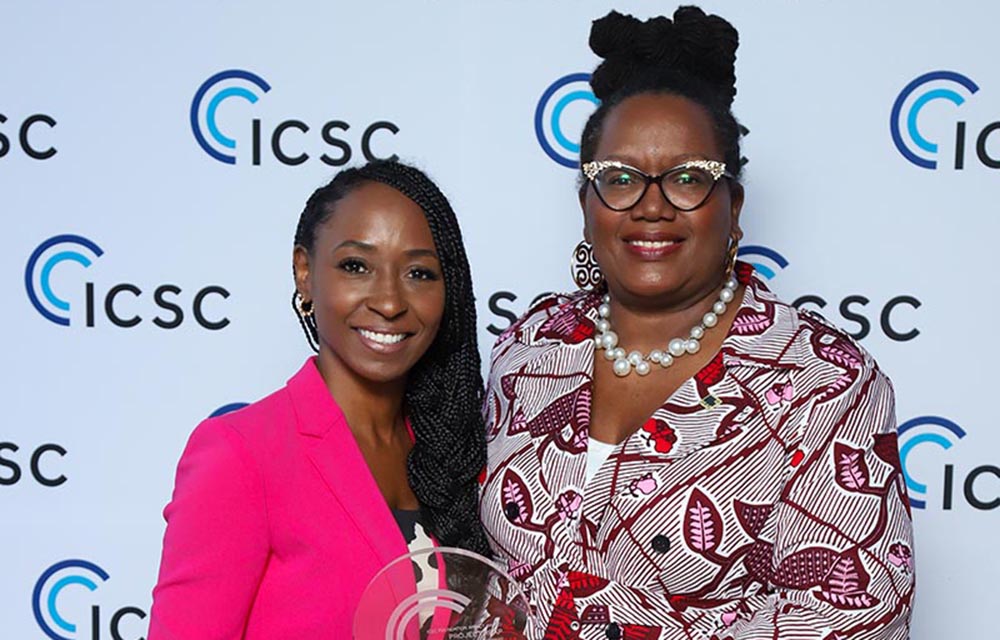News:
Brokerage
Posted: July 25, 2011
Zaxis Architectural, P.C. designs $10 million Buffalo Public School renovation
On June 14, Buffalo Public School superintendent, Dr. James Williams, presided over the grand re-opening of Buffalo Public School #54, the George E. Blackman School of Excellence.
Zaxis Architectural, P.C. in concert with program manager, LPCiminelli, Inc. and the Buffalo Board of Education designed the $10 million renovation and addition project as part of the Buffalo Public Schools Phase IV reconstruction project.
The original building, a two-story structure built in 1964, offered 71,000 s/f of academic space. Zaxis architects designed a two-story addition of over 9,000 s/f to the buildings' main entrance which made use of the site's open front yard allowing the building to become prominent and relevant within its neighboring urban context.
The existing building was reprogrammed and renovated to incorporate additional classroom and special education spaces as well as a new library, computer room, music room, art room and cafeteria which can accommodate 180 students. The main administrative office was relocated and redesigned to improve accessibility and security which included new surveillance and alarm technologies.
In addition, all classrooms were designed to receive technology improvements which included the installation of interactive smart boards, classroom computers and fixturing, which is part of the District Wide Technology improvement program.
Tags:
Brokerage
MORE FROM Brokerage
AmTrustRE completes $211m acquisition of 250 Madison Ave.
Manhattan, NY AmTrustRE has completed the $211 million acquisition of 260 Madison Ave., a 22-story, 570,000 s/f office building. AmTrustRE was self-represented in the purchase. Darcy Stacom and William Herring

Columns and Thought Leadership

Behind the post: Why reels, stories, and shorts work for CRE (and how to use them) - by Kimberly Zar Bloorian
Let’s be real: if you’re still only posting photos of properties, you’re missing out. Reels, Stories, and Shorts are where attention lives, and in commercial real estate, attention is currency.

Lower interest rates and more loan restructuring can help negate any negative trending of NOI on some CRE projects - by Michael Zysman
Lower interest rates and an increased number of loan restructurings will be well received by the commercial real estate industry. Over the past 12 months there has been a negative trend for NOI for many properties across the country.

Strategic pause - by Shallini Mehra and Chirag Doshi
Many investors are in a period of strategic pause as New York City’s mayoral race approaches. A major inflection point came with the Democratic primary victory of Zohran Mamdani, a staunch tenant advocate, with a progressive housing platform which supports rent freezes for rent

Lasting effects of eminent domain on commercial development - by Sebastian Jablonski
The state has the authority to seize all or part of privately owned commercial real estate for public use by the power of eminent domain. Although the state is constitutionally required to provide just compensation to the property owner, it frequently fails to account








.jpg)
.gif)
.gif)