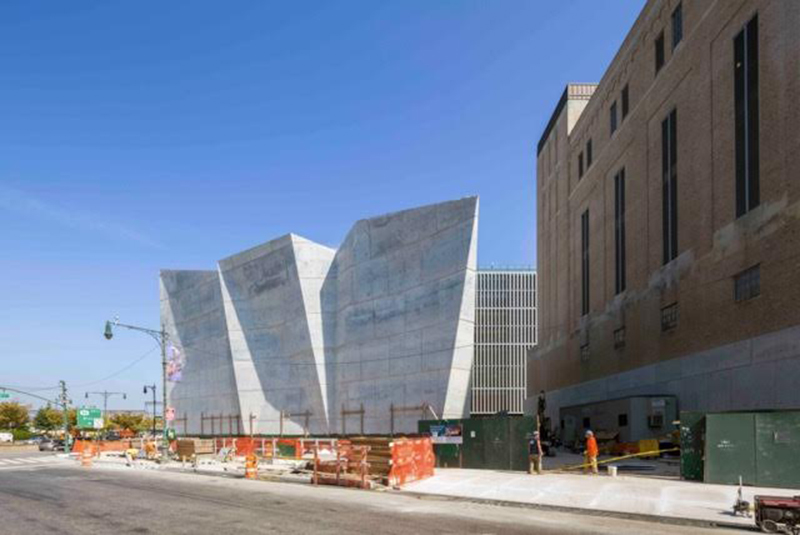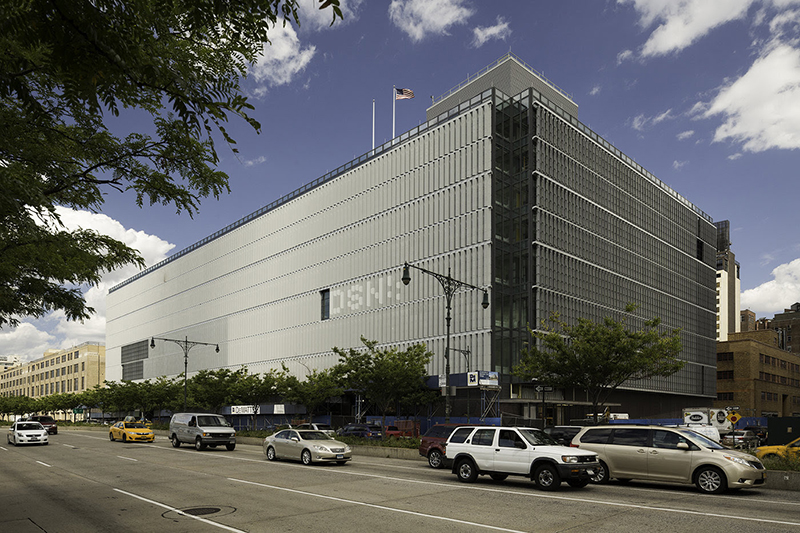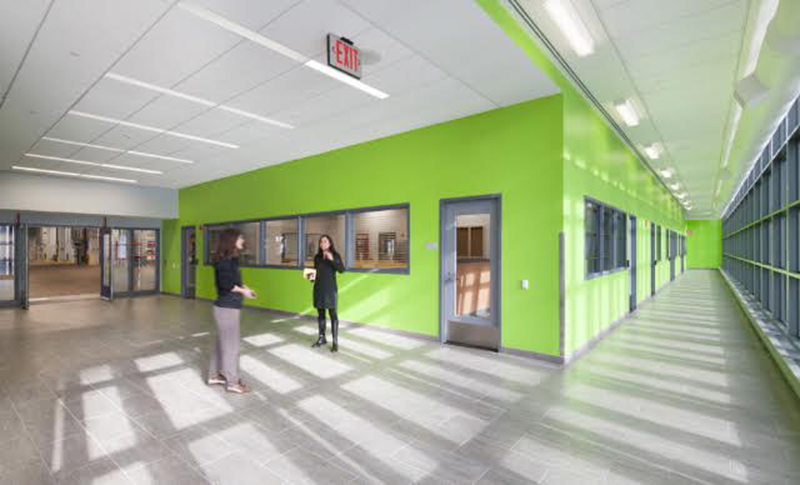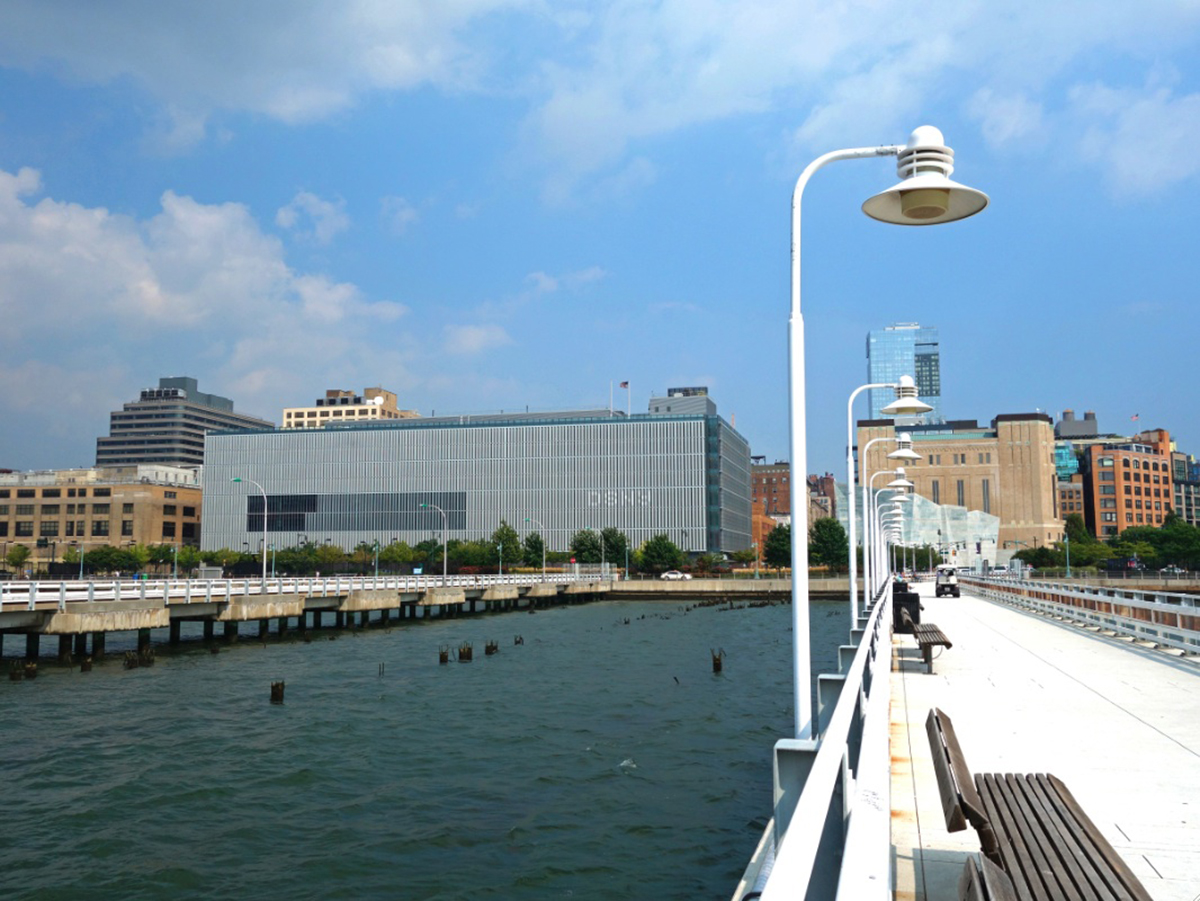News:
Construction Design & Engineering
Posted: January 19, 2016
WXY and Dattner design new $200 million, 425,000 s/f, LEED Gold DSNY complex; ribbon cutting held in December
New York, NY According to WXY Architecture + Urban Design, the new New York City Department of Sanitation (DSNY) complex, Manhattan Districts 1/2/5 Garage, has opened.
The two innovative public buildings, designed by the Dattner Architects with WXY, held their official ribbon-cutting in December. A facade of moving metal fins and a 1.5-acre planted roof contribute to the efficient, LEED Gold operations of the garage-and-office structure. The project also showcases “active design†principles, promoting health and wellness for sanitation workers. Manhattan Districts 1/2/5 Garage. This project is part of DDC's Design and Construction Excellence 2.0 Program, led by chief architect Margaret Castillo and executive director Rick Bell and focused on equity, sustainability, resiliency, and design for healthy living.
The Manhattan Districts 1/2/5 Garage, at the corner of Spring St. and West St., houses three district garages for the DSNY. Designed by Dattner Architects in association with WXY Architecture + Urban Design, the new $200 million, 425,000 s/f, multi-story building accommodates over 150 sanitation vehicles, personnel facilities for three districts, as well as centralized fueling, truck wash, and repair facilities. The garage also houses office, locker, and lunch spaces for over 200 staff members.
The design team’s approach to incorporating infrastructure at this prominent location is grounded in a commitment to civic architecture, design excellence and environmental responsibility. The site is a key gateway to the SoHo neighborhood and overlooks Hudson River Park and the Hudson River. While addressing the sensitivity of the urban context, the design meets the complex functional and technical requirements for a multi-story garage.
A double-skin façade wraps the building, comprising glass curtain wall and 2,600 custom perforated-metal fins that reduce solar heat gain and glare, create a uniform wrapper to obscure views into the facility while allowing views out, and also break down the project’s mass into smaller, rhythmic elements. At the south-facing Personnel Areas and at the Repair Bays on the west side, the fins are operable and track the sun’s location throughout the day. A 1.5-acre green roof protects the roof membrane, enhances storm water retention and thermal performance, and softens the view from surrounding buildings. An articulated masonry base, decorative sidewalk and plantings add to the building’s civic character and pedestrian scale.
The project is designed for LEED Gold certification, and is also a benchmark project for New York City’s Active Design program, which promotes the use of architectural design to encourage movement and improved fitness among the facility users.
• The 1.5-acre green roof on Manhattan Districts 1/2/5 Garage comprises 13,250 trays with 25 distinct drought-resistant species
• 2,600 perforated aluminum sunshades form the outer layer of the double-skin façade, filtering natural light into the garage spaces. Each fin is 30†wide.
• The garage was designed to LEED Gold standards and is a benchmark project for the city’s Active Design program, which promotes health and wellness through design.
• The facility is heated and cooled by the local utility Con Edison’s municipal steam service, reducing fossil fuel emissions in the neighborhood.
• Harvested rainwater from green roof and collected steam condensate are reused as graywater in the building and for truck washing.
• The adjacent Spring Street Salt Shed is designed to hold 5,000 tons of road salt.
MORE FROM Construction Design & Engineering
Troutbrook expands with boutique condo project and Marriott Fairfield Inn & Suites renovation
Brooklyn, NY For more than 25 years, Troutbrook/Freud Development has remained focused on executing design-driven projects across the city. Its latest ventures reflect both a continued push into boutique residential development and an expansion












.gif)
.jpg)
.gif)
.gif)