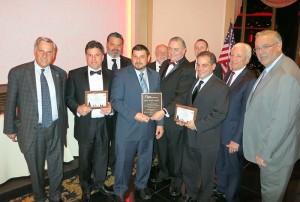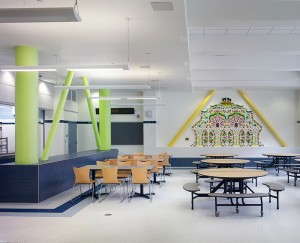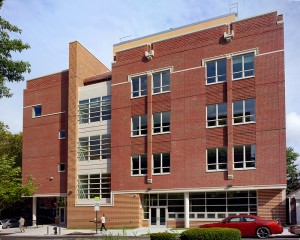News:
Construction Design & Engineering

Shown (from left) are: NYS assembly member David Weprin; Citnalta project manager Phil Milo and VP Matthew Blitch; Ciardullo project manager Vincent Gulotta; Citnalta partner Larry Sitbon; Building Awards committee member Vincent Petraro, Esq.; Citnalta superintendent Kevin Bishop; Ciardullo architect George Varthalamis, AIA; and Queens Chamber of Commerce president Albert Pennisi and executive director Thomas Grech.
The Queens Chamber of Commerce has honored John Ciardullo Associates with a 2015 Excellence in Design award in the New Construction, Schools + Colleges category, for the Intermediate School 230Q Annex. Ciardullo served as architect with an in-house structural and civil engineering departments. The NYC School Construction Authority (SCA) managed the development and construction of the project. Citnalta Construction was the general contractor. The design and construction team received the award during the chamber’s 90
th Annual Building Awards and Gala.
“The 36,200 s/f Annex accommodates more than 400 students,” said John Ciardullo, R.A., principal of Ciardullo Associates. “Our goal was to design a contemporary, comfortable academic environment for both students and teachers, but also to seamlessly introduce the new structure into the protected architectural setting of the Jackson Heights Historic District.”
The NYC SCA VP of architecture and engineering Bruce Barrett said, “John Ciardullo Associates have completed many wonderful projects for the SCA. Ciardullo expeditiously execute professional designs and work harmoniously with construction teams, schools, and the community.”

Annex’s 2,000 s/f cafeteria. Photo courtesy of John Ciardullo Associates
The four-story structure can accommodate 432 sixth through eighth-grade students in its 12,750 s/f classrooms. It will go a long way to ease overcrowding at the 1,200-student IS 230Q, located across from 74-03 34
th Ave. The Annex also has a special education classroom, reading resource room, two 900 s/f science lab demo classrooms with lab prep rooms, an art classroom, exercise room, a 1,400 s/f library, kitchen, administrative offices, and other support spaces.
The Annex complies with the NYC Green School Guide and Ratings System and Local Law 86 of 2005, commonly known as the NYC Green Building Law. The Green School Guide and LL 86/05 were instituted, in part, to conserve energy, reduce operating costs, and promote a healthy environment.
The architectural team has skillfully incorporated the new building’s façade into its surroundings. The designers specified standard red and yellow brick and cast stone as the façade materials. A band of cast stone separates the first and second floors, and supports the masonry all the way around the building. Cast stone was also used for all lintels, the roof coping, and scuppers.
“To harmonize the Annex with the existing school building and Historic District in general, we used brick to add a three-dimensional texture to the façade,” said Georgia Stokes, Ciardullo Associates architect and director of project administration and Development. “In addition, the windows are stacked, with the top and bottom pieces of 8” cast stone. All of this gives the Annex a feel that is sympathetic to the historic turn-of-the-century buildings that surround it.” Indeed, the design was approved by the New York State Historic Preservation Office.
The architectural team included John Ciardullo, Georgia Stokes, Jarrett Semkow, Randy Lowe, Vincent Gulotta, Ardeny Goris, and Jose Valencia. In addition, the project team included general contractor Citnalta Construction Company and mechanical, electrical, and plumbing (MEP) engineer DVL Consulting Engineers.
The Structure
The Annex sits on a tight, 100’x100’ site formerly occupied by a private residence. The area was originally an underground lake that was filled in, which caused the soil to have low bearing capacity. Ciardullo engineers addressed this challenge by designing a foundation system that incorporates 140 mini-piles. The mini-piles are 8” in diameter and are steel pipe filled with concrete. They go approximately 50 feet deep and are capped with concrete. The building’s columns rest on the pile caps. The foundation incorporates a concrete slab on grade that doubles as a concrete structural frame with grade beams. The slab is 8” thick and the grade beams are 1’3” deep. Two sides of the slab slope outwards toward the bottom, terminating in the 2’ deep perimeter grade beams.
The steel frame structure itself features columns, girders, and beams with a 2” metal deck and 3½” concrete slab on top with steel studs. The roof incorporates a standing-seam copper section above the stairwell, and an IRMA (Inverted Roof Membrane Assembly) section featuring a membrane on the bottom and insulation above it. Two-inch precast stone pavers hold down the insulation.

Exterior of Annex. Photo courtesy of John Ciardullo Associates
The main entrance to the Annex is at the corner of the building in the corner of the site. It is recessed so that one walks under the building and into the lobby. All windows and doors on the first floor have hurricane glass for safety and security purposes. The Ciardullo team brought the brick into the building for visual and architectural continuity from the exterior. The designers also expressed the seismic frames, exposing them to students and visitors as a dramatic architectural element. The brick element can also be seen in the first-floor 2,000 s/f cafeteria.
The school’s brand-new play yard was also a part of the project. It is located across the street from the Annex, adjacent to the original school building. The design of the play yard includes masonry walls and wrought iron fencing, which blend well into the neighborhood. Ciardullo used Plexipave, an acrylic all-weather athletic surface throughout the yard.
Interiors
The school layout incorporates an efficient U-shaped circulation core to serve peripheral spaces. That, along with a deep setback, ensures that daylight floods the building from all sides. Exposed structural braces enhance the sense of openness within. In addition to the cafeteria and lobby, the first floor has a security desk, general offices, bathrooms, a kitchen, and two elevators.
The second floor houses a 267 s/f medical suite, library, 254 s/f reading and speech room, five classrooms, and bathrooms. On the third floor are five classrooms, an art room, guidance office suite, special education classroom, and bathrooms. The top floor houses two science demo labs, two classrooms, an exercise room, music room, and the supervisor’s office.
Exposed, intumescent paint-treated steel structure, acoustical tile ceilings, and vinyl composition tile flooring are used throughout, as are direct-indirect fluorescent pendant fixtures. The walls in the corridors are covered in standard 6”x6” ceramic tile.
 Shown (from left) are: NYS assembly member David Weprin; Citnalta project manager Phil Milo and VP Matthew Blitch; Ciardullo project manager Vincent Gulotta; Citnalta partner Larry Sitbon; Building Awards committee member Vincent Petraro, Esq.; Citnalta superintendent Kevin Bishop; Ciardullo architect George Varthalamis, AIA; and Queens Chamber of Commerce president Albert Pennisi and executive director Thomas Grech.
Shown (from left) are: NYS assembly member David Weprin; Citnalta project manager Phil Milo and VP Matthew Blitch; Ciardullo project manager Vincent Gulotta; Citnalta partner Larry Sitbon; Building Awards committee member Vincent Petraro, Esq.; Citnalta superintendent Kevin Bishop; Ciardullo architect George Varthalamis, AIA; and Queens Chamber of Commerce president Albert Pennisi and executive director Thomas Grech.









.gif)
.jpg)

.gif)