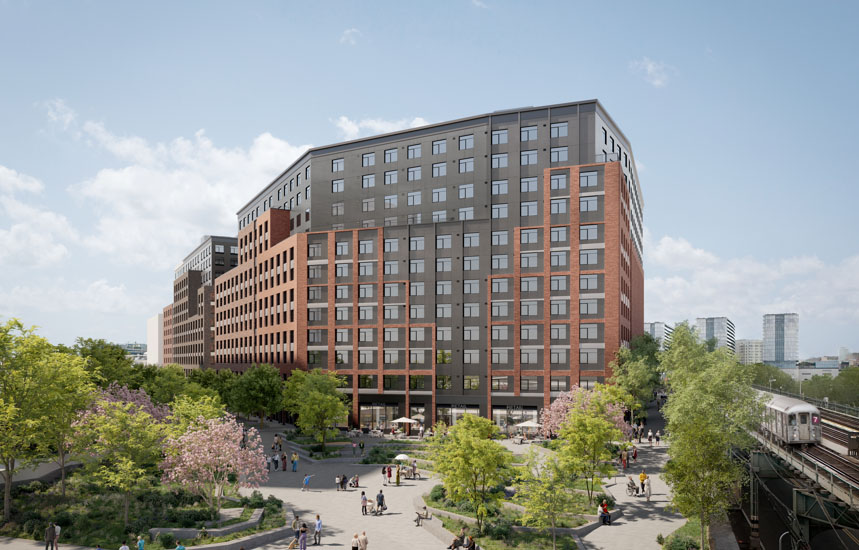News:
Owners Developers & Managers
Posted: January 11, 2010
Vapor barriers: Engineering controls designed for safer living
A vapor barrier is an impermeable layer constructed beneath a building slab to prevent the migration of vapors from contaminated soil and/or groundwater into indoor air. Vapor barriers have historically been used as a mitigation measure in environmental remedial projects at former industrial facilities, landfills, dry cleaners, gasoline service stations and spill sites. Today, vapor barriers are becoming a standard part of developments throughout New York City since they are an effective cost efficient way of protecting indoor air from current and future on-site or off-site underground contaminants.
The purpose of a vapor barrier is to prevent the migration of contaminated vapor into the building. The source of vapor contamination does not have to be on-site. Contamination can travel through groundwater to beneath your building foundation from off-site gasoline stations, repair shops, dry cleaners, or industrial facilities. The difference between interior and exterior pressures generally causes vapor to enter a building through cracks or perforations in slabs or basement floors and walls, and through openings around sump pumps or where pipes and electrical wires penetrate a foundation. For example, heating/ventilation/air-conditioning (HVAC) systems and/or the operation of large mechanical appliances (e.g., exhaust fans, dyers etc.) can create negative pressure and draw vapor into the building.
Vapor barriers are a relatively inexpensive method of preventing current or future sub slab contamination from impacting upon indoor air. The design of the vapor barrier is based upon the unique characteristics of a building foundation and when necessary should be coordinated with an environmental regulator. Since the purpose of a vapor barrier is not always understood by the general public, it is most often installed incorrectly. Therefore, all parties involved in the vapor barrier installation including consultants, developers, contractors and architects should agree in advance on the design of the vapor barrier, the material to be used and where and how the vapor barrier will be installed in order to avoid physical and mechanical damages to the vapor barrier membrane and prevent unexpected installation faults and costly errors. If the vapor barrier is installed incorrectly it will be difficult to repair and it could be rendered useless. At most regulated sites, an installation warranty and/or material warranty of a vapor barrier is a perequisite to obtain a final certificate of completion of site remediation from a regulatory agency.
Vapor barriers are typically constructed of a geomembrane liner varying in thicknesses from 10 to 60 milliliters. Waterproofing material will also serve as a vapor barrier. The vapor barrier should be installed beneath the building foundation and behind all foundation walls. Depending upon the level of contamination, vapor barriers designs can also include an active or passive sub-slab depressurization system (SSDS). SSDS systems will remove vapors that are pooling beneath the building slab. These systems consist of a series of perforated pipes installed within aggregated beneath the building slab.
As environmental consultants in the Tri-State area, Hydro Tech has a long standing experience in designing and implementing engineering controls consisting of vapor barriers, water vapor barriers, and sub-slab depressurization systems at Brownfield sites, New York City E Designation sites and other remedial projects. Hydro Tech can design a vapor barrier that can meet the needs of your project. For more information, contact our offices and our environmental professionals and engineers can address all of your concerns and questions.
Rachel Ataman, LEED AP, is the vice president of technical services for Hydro Tech Environmental, Corp. Commack, N.Y.
MORE FROM Owners Developers & Managers
Related Cos. and Sterling Equities open housing lottery for Willets Point Commons
Queens, NY Queens Development Group (QDG) – a joint venture between Related Companies and Sterling Equities – in partnership with the New York City Department of Housing Preservation & Development

Quick Hits
Columns and Thought Leadership

The CRE content gap: Why owners and brokers need better digital narratives in 2026 - by Kimberly Zar Bloorian
As we head into 2026, one thing is clear: deals aren’t won by who has the best asset; they’re won by who presents it best. Yet many owners, operators, and brokers are entering the new year with outdated photos, inconsistent branding, and limited digital presence. This

Strategies for turning around COVID-distressed properties - by Carmelo Milio
Due to the ongoing pandemic, many landlords are faced with an increasing number of distressed properties. The dramatic increase in unemployment and reduction in income for so many has led to a mass exodus out of Manhattan, an increase in the number of empty rental units






.gif)


.jpg)
.gif)