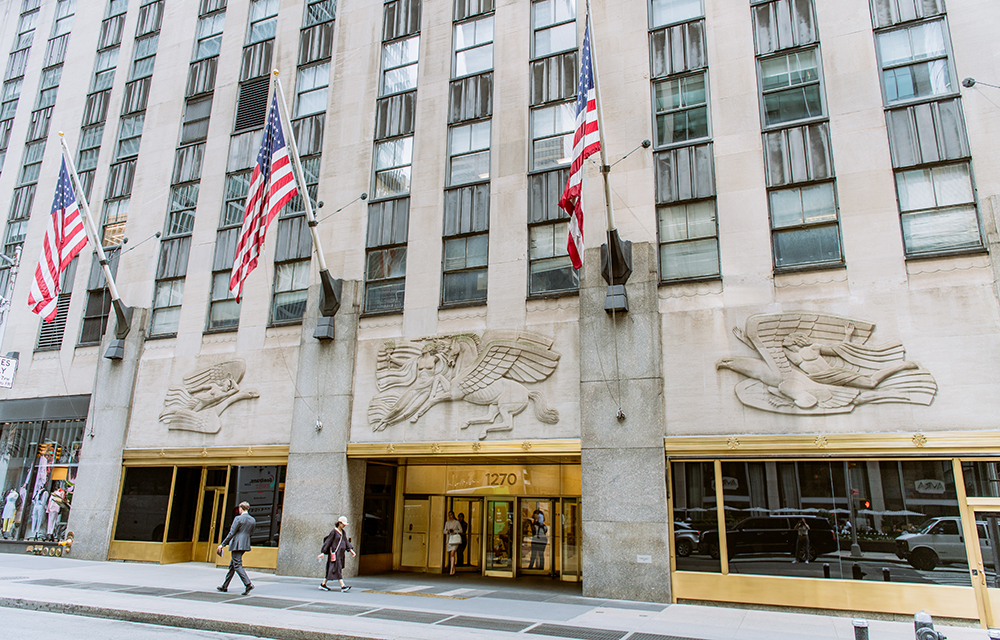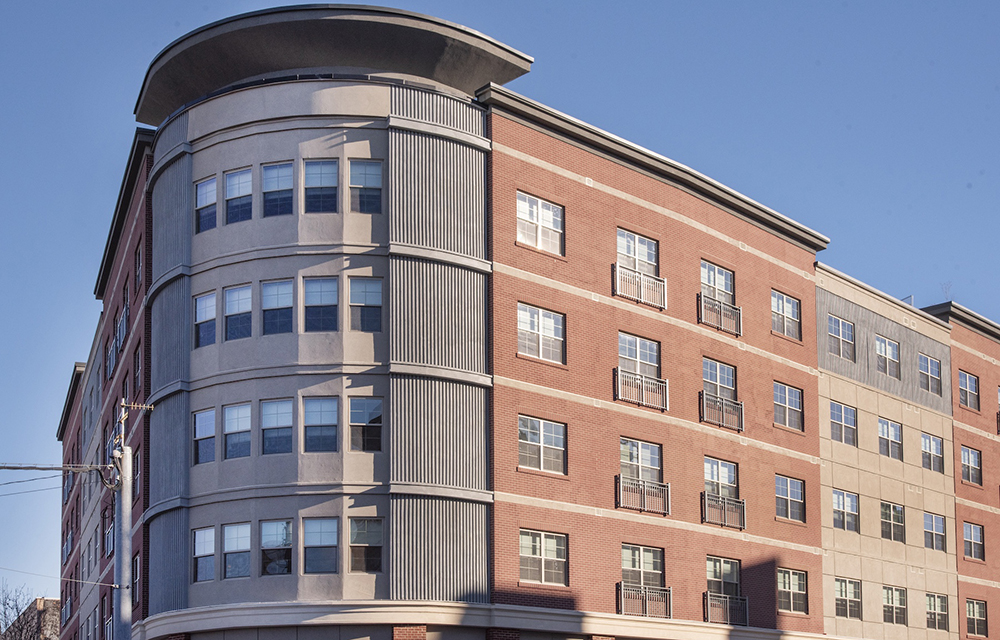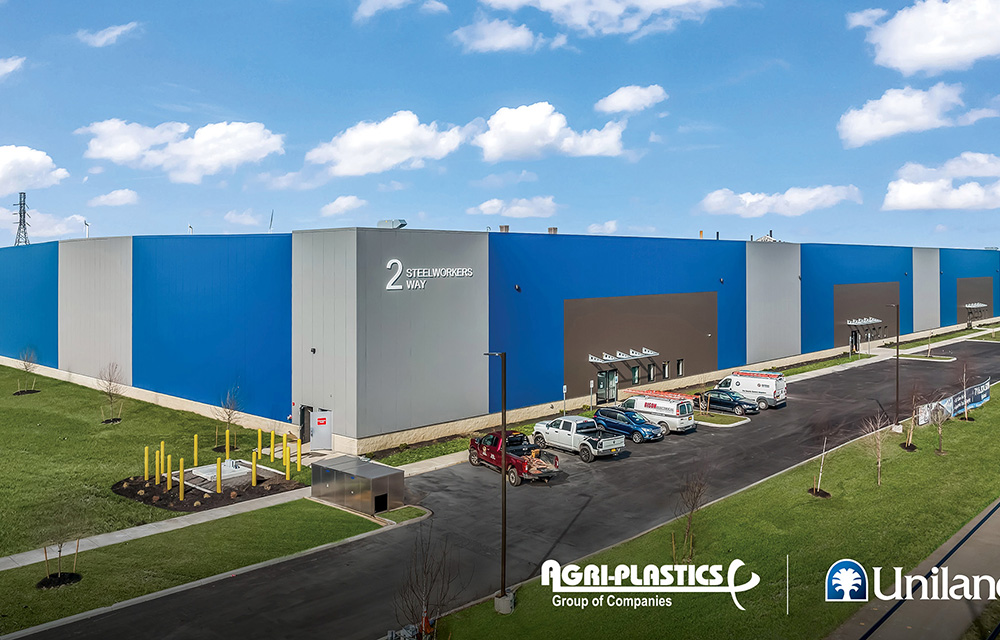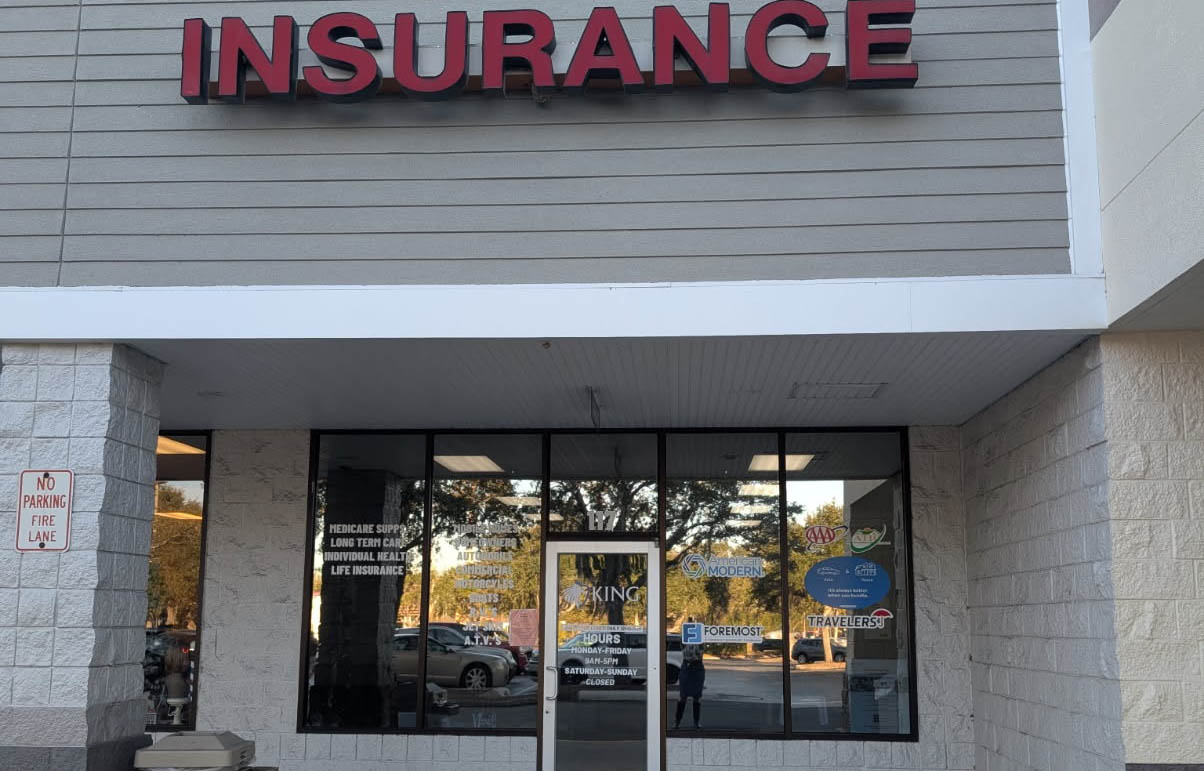Valuable tips on using 3D design and drafting for documenting existing conditions in buildings - by William Gati

Make it a habit to measure and document any physical changes once a year. Tenants, landlords, and others often make structural, partitions, lighting, plumbing, and mechanical changes to your properties. These changes not only need to be approved by the owners, city, and others but need to be documented and recorded for safe recordkeeping. REVIT and other BIM 3D modelling software offer you the ability to confirm these changes and determine the energy impact, live cycle, and safety implications of these changes. Let’s say a tenant makes a layout change to office space on the 5th floor of your office building. They request your authorization, get approval from the Building Department, and do the work, and no one from the landlord checks the results, let alone documents it. If you had a master plan of the entire building in REVIT, you could have an architect draw the revised area on the master plan and have a permanent record of this. As-builts are always required in large government buildings or institutional projects but often undone in small to medium-size buildings.
Make the 3D model of your building available to contractors, mechanics, public utilities, emergency personnel, and architects. Many property managers post these files online and give access to all the service people working in the building. This file makes finding hidden pipes, conduits, ducts, beams, and columns easy. 3D files also are great for marketing and costing. Let’s say that there is a leak on the 5th floor office space ceiling mentioned above. One look at the mechanicals and plumbing plans reveals a sprinkler line buried in the ceiling right above the leak. Instead of calling the plumber, you would know to call the sprinkler mechanic to fix the leak. Another example may be a small fire in a closet on the 5th floor, and the fire department is called to put it out. You can pinpoint the exact location and quickest path to get there, give them a fast print of the area, and speed up the recovery time immensely. This 3D model can also be used for energy calculations, cost studies, and tax assessments.
Make 3D models to inventory your fixtures, windows, furniture, paintings, rugs, and permanent elements. Having a detailed list of everything in your building, their sizes, colors, model numbers, and even replacement costs can significantly impact maintenance, replacement, depreciation, and tax deductions. You replaced all the bathroom fixtures on the 5th floor three years ago, and you want to depreciate the cost over five years. You will have an accurate record of this work on your REVIT file. This file can be converted to a spreadsheet or fixture schedule to be provided to your accountant for tax purposes. If you are interested in renting just the net, usable floor areas of your space, this software will allow you to figure this out with a few clicks of your mouse. An updated 3D model of your building is invaluable for ordering materials, renovations, and even demolitions.
Make 3D models of your building to facilitate renovations, updates, and makeovers. Every designer loves to see REVIT files of the facilities they work with. These files are transferable and can be used on network drives to make consistent and accurate existing condition drawings. You can get as specific as you like. For some landlords, documenting every doorknob is required, especially if the building is a rare and historic structure. Many mansions worldwide have detailed REIVT files to record all the intricate pieces in case they are damaged and have to be replaced. Mega documentation can be accomplished by photographing and uploading the pictures into the 3D imaging software.
Make a 3D model of your site, property and access points. 3D modelling is invaluable for security and monitoring. The REVIT file can quickly locate every device you install and cross-reference with the 3D model if you use security cameras and alarms. Let’s say that a breach is triggered on the 1st floor security door. You know exactly where that is if the door is listed on your REVIT file. Once located, you can alert the authorities to the exact location without any delay.
As you can see, making an accurate 3D model of your property can save time and money and may save lives. We can make this effortless, easy, and quick for you. Our firm employs many trained personnel who can measure, draft, and provide you with an accurate 3D model of your house, apartment building, office, factory, or warehouse. We can even prepare a walkthrough so you can see what is going on in your spaces virtually. Our rates are very reasonable, and we can set up a free evaluation of your needs. In addition, we can provide you with all your architectural needs, from a small interior renovation to a large 50-story office building. We are here to help. Please make us your go-to firm for all your architectural needs.
William Gati is principal of Architecture Studio, Kew Gardens, N.Y.
Horizon Kinetics relocates new headquarters to Tishman Speyer’s Rockefeller Center


Behind the post: Why reels, stories, and shorts work for CRE (and how to use them) - by Kimberly Zar Bloorian

Strategic pause - by Shallini Mehra and Chirag Doshi

AI comes to public relations, but be cautious, experts say - by Harry Zlokower









.jpg)
.gif)
.gif)