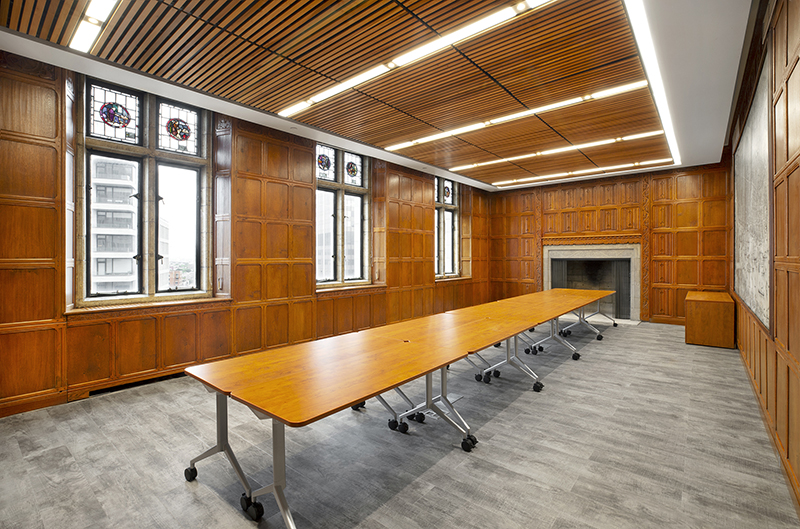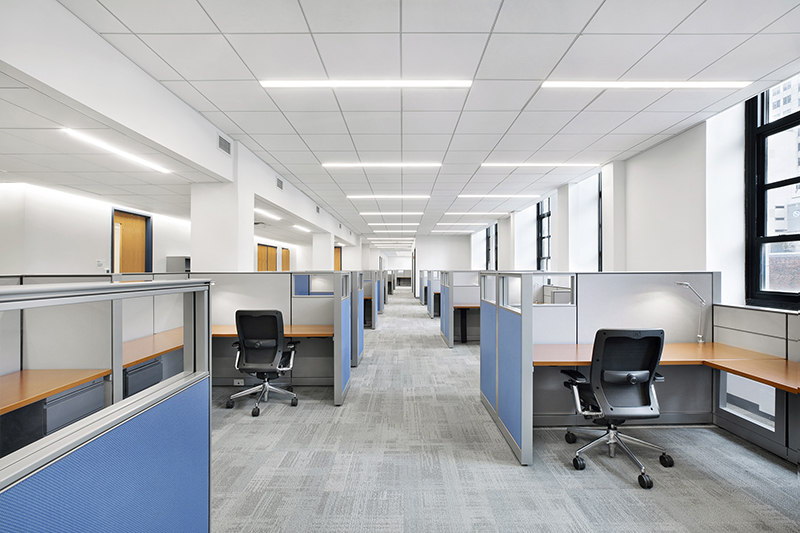Urbahn Architects and Citnalta Construction complete 48,000 s/f office renovations

Brooklyn, NY Urbahn Architects and contractor Citnalta have completed the full renovation of 48,000 s/f of offices for several New York City public agencies on the 10th and 11th floors of 345 Adams St., a 13-story commercial building located downtown. New York City owns 11 floors of the building and uses the space to house a variety of city agencies. The work represents the first two phases of a $110 million renovation project.
Renovations completed during Phases I and II have provided offices for the New York City Department of Housing Preservation & Development (HPD), the New York Police Department (NYPD), and Safe Horizons, a violence victims service organization.
According to Urbahn principal Natale Barranco, AIA, LEED AP, “The overall project goal is to consolidate New York City’s public agencies located at different areas of Brooklyn into this central location to reduce operational costs and improve communication.” The New York City Department of Citywide Administrative Services (DCAS) set up the initial construction budgets and determined the general requirements and workstation counts for each agency. Urbahn was then tasked with the design of six full floors to accommodate individual agency requirements within the pre-set budget parameters. “Phases I and II included both the renovation of the 10th and 11th floors as well as the 5,000 s/f first floor lobby.” The renovation of the remaining floors will be performed in future phases.
Additional project team members include electrical engineer Loring Engineers; plumbing and fire protection engineer JFK&M; lighting designer Lumen; audio/visual and security systems designer Cerami; vertical transportation engineer CBA; structural engineer OECLS; and environmental consultant EPM.

The Renaissance Revival building was designed by McKenzie, Voorhees & Gmelin and constructed in 1923 for the Edison Electric Company of Brooklyn. The city purchased the building in 1989 and then sold the first two floors to Muss Development, which rented these spaces to a childcare center and other commercial and retail tenants. Each floor plate offers 24,000 s/f of space.
Following the completion of the initial renovations, future project phases will create office space for the NYC Department of Buildings (DOB) on the third floor; Department of Finance (DOF) as well as Marshalls, Sheriff and Legal departments on the fifth floor; and Kings County DA ComALERT and the Counseling Services Eastern District New York (CSEDNY)on the seventh floor. The 13th floor houses maintenance staff workrooms, lockers, and offices as well as mechanical spaces.
“Each agency has their own functional and aesthetic requirements and Urbahn coordinated closely with each of them to develop designs that met both the design requirements and the DCAS budget parameters. For example, Herman Miller furniture systems will be utilized throughout the building and most agencies chose the Canvas line that features cloth finishes. However, DOB requested laminate finishes in place of cloth to facilitate cleaning, and their spaces will utilize the Action Office line instead. Several agencies chose their own color schemes. The NYPD space features brown and purple to reflect the colors of the agency logo,” said Urbahn senior associate Antonio Pinto, AIA.
MEP systems on each floor are being replaced as the project progresses. “New chillers and an emergency generator were installed as part of the initial project phase, and both presented significant challenges,” said Pinto. The 3-ft. by 12-ft., 12,000-pound ArcticCool modular chiller had to be located in the subcellar and there was no adequate access through the existing building to bring the equipment into that area. Citnalta opened a section of the Pearl St. sidewalk above an existing vault to gain access into subcellar and then restored the sidewalk once the installation was complete.
The Kohler diesel generator—almost nine tons in weight and more than 13 ft. long—also had to be installed within the existing building. Loring worked closely with the Urbahn team to analyze several potential locations and ultimately selected an area on the 13th floor that had a partial attic above to accommodate the chiller height. This system was craned into place in five sections and then reassembled on-site. Citnalta erected fire-rated perimeter walls around the generator room to provide separation from the rest of the floor.
All office floors include a combination of open workspace, private offices, conference rooms, and employee amenities. The 10th floor has several existing conference rooms featuring teak panels and trim that were installed as part of the original 1923 building and refurbished prior to the current renovation. To reflect the building’s past, Urbahn designed new teak paneling on the exterior of the conference room that closely matches the original 1923-vintage millwork. Within the historic conference rooms, the Urbahn team specified new luxury vinyl tile (LVT) flooring and Armstrong Woodworks Grille Tegular natural wood ceiling panels with imbedded linear lighting fixtures that visually complement the original teak wall paneling.
LVT and carpet are used throughout the office spaces, while terrazzo flooring is installed in the public corridors, elevator lobbies, and in some individual waiting areas. Office area walls are painted gypsum board.
Troutbrook expands with boutique condo project and Marriott Fairfield Inn & Suites renovation








.gif)
.jpg)
.gif)
.gif)