Uniland Development completes 330,000 s/f mixed-use building – $113 million project
Buffalo, NY Uniland Development Co. has completed the 12-story, 330,000 s/f mixed-use building at 250 Delaware Ave. The project covers an entire city block to provide class A office, retail, hospitality, and secure parking in the downtown area. The complex, situated on a former Brownfield site, includes 193,000 s/f class A office and 18,000 s/f retail space, a 7,000 s/f outdoor courtyard, and a five-story parking ramp with 593 car parks and is fully-leased. The project cost was $113 million.
In January 2014, Uniland Construction Corp. removed asbestos and other contaminants from the two-story structure on the site to make way for the new complex.
The project was developed by the property owner, Uniland Development Co., and designed by Diamond Schmitt Architects.
Designed to achieve LEED Silver certification, the facility’s lobby features one of the areas’ largest living wall of hydroponic plants to purify and hydrate the air circulating in the building. The building was designed to strike a balance between modern and classic by enclosing it with a 12-story elliptical glass element and terracotta.
Additionally, Uniland replicated 3,200 pieces of the previous building’s two-story, detailed terracotta façade to pay homage to the previous building which dates back to 1913 and once housed offices of the city’s most notable architects, designers and engineers.
The office portion of 250 Delaware was 99% leased when its first floors opened on November 1, 2015, and Delaware North occupied the top five floors to create its new global headquarters. Other tenants include KeyBank retail and office, UBS Financial, The Cullen Foundation and the Government Services Administration. Delaware North will also operate The Westin Buffalo on the property and a full-service restaurant with catering. The hotel and restaurant are expected to open in the summer of 2016.
Hanna Commercial Real Estate brokers Agri-Plastics 64,000 s/f manufacturing facility lease at Uniland’s 2 Steelworkers Way


Lasting effects of eminent domain on commercial development - by Sebastian Jablonski

Behind the post: Why reels, stories, and shorts work for CRE (and how to use them) - by Kimberly Zar Bloorian

Strategic pause - by Shallini Mehra and Chirag Doshi
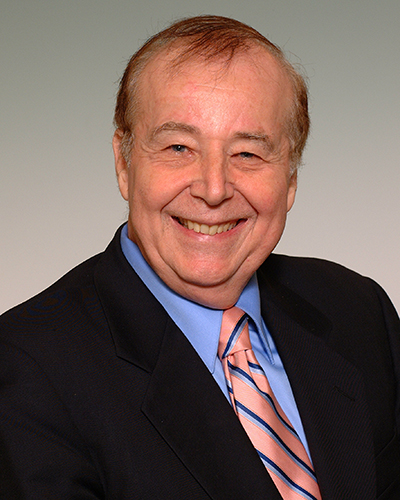


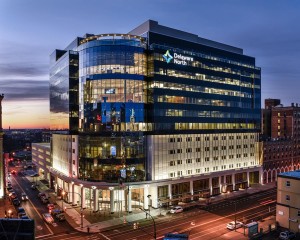
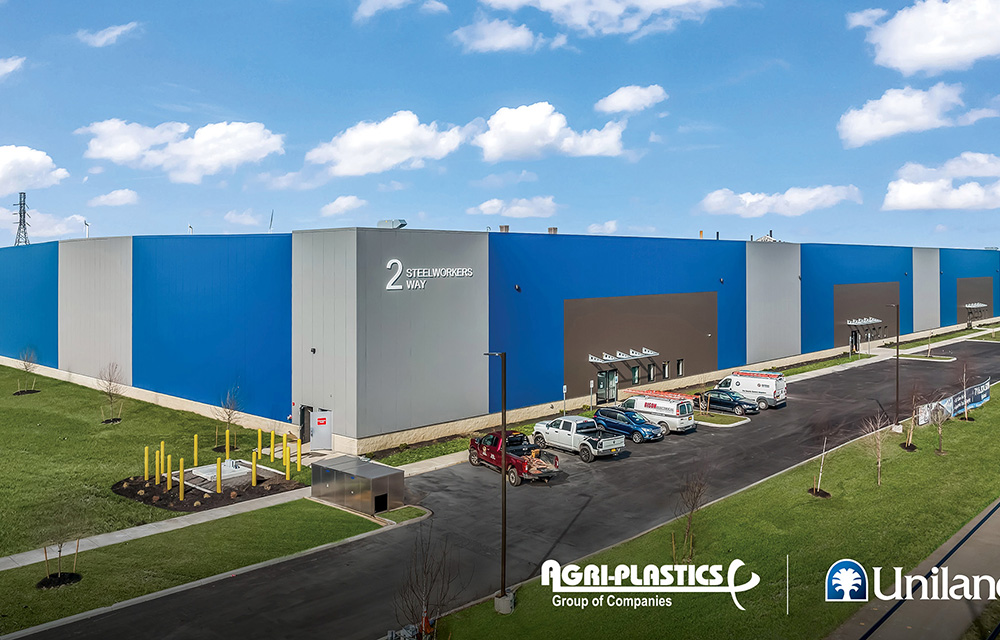
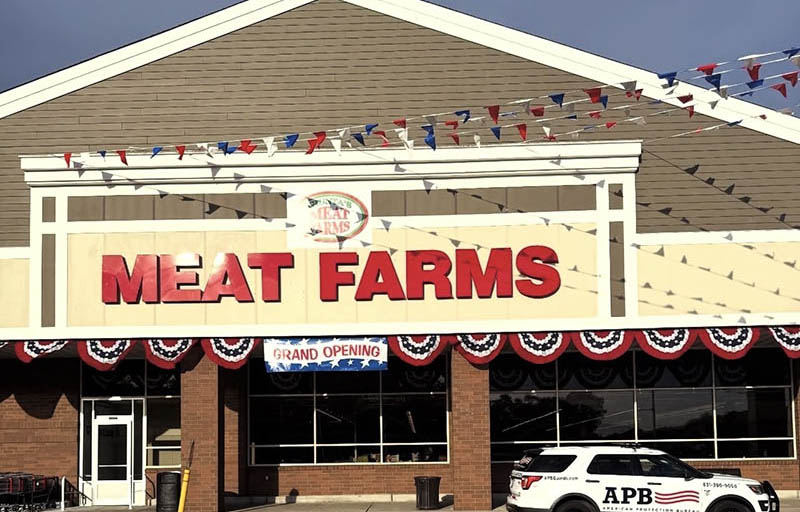
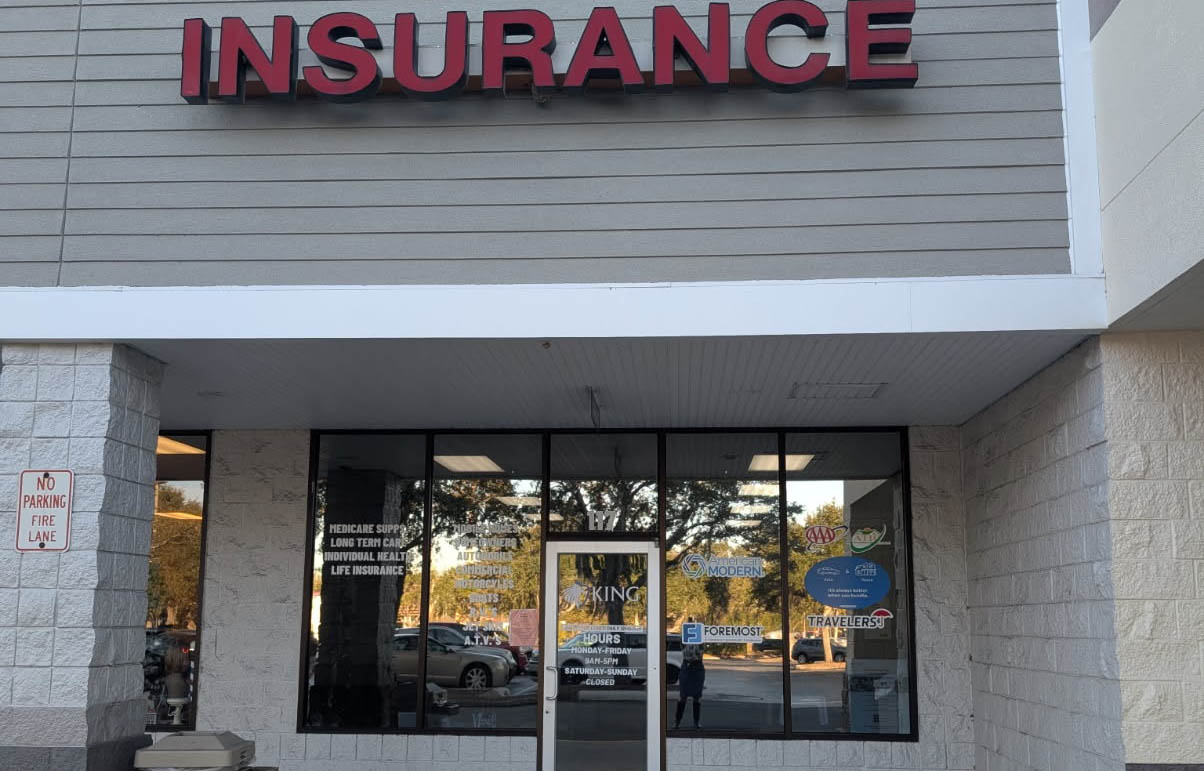
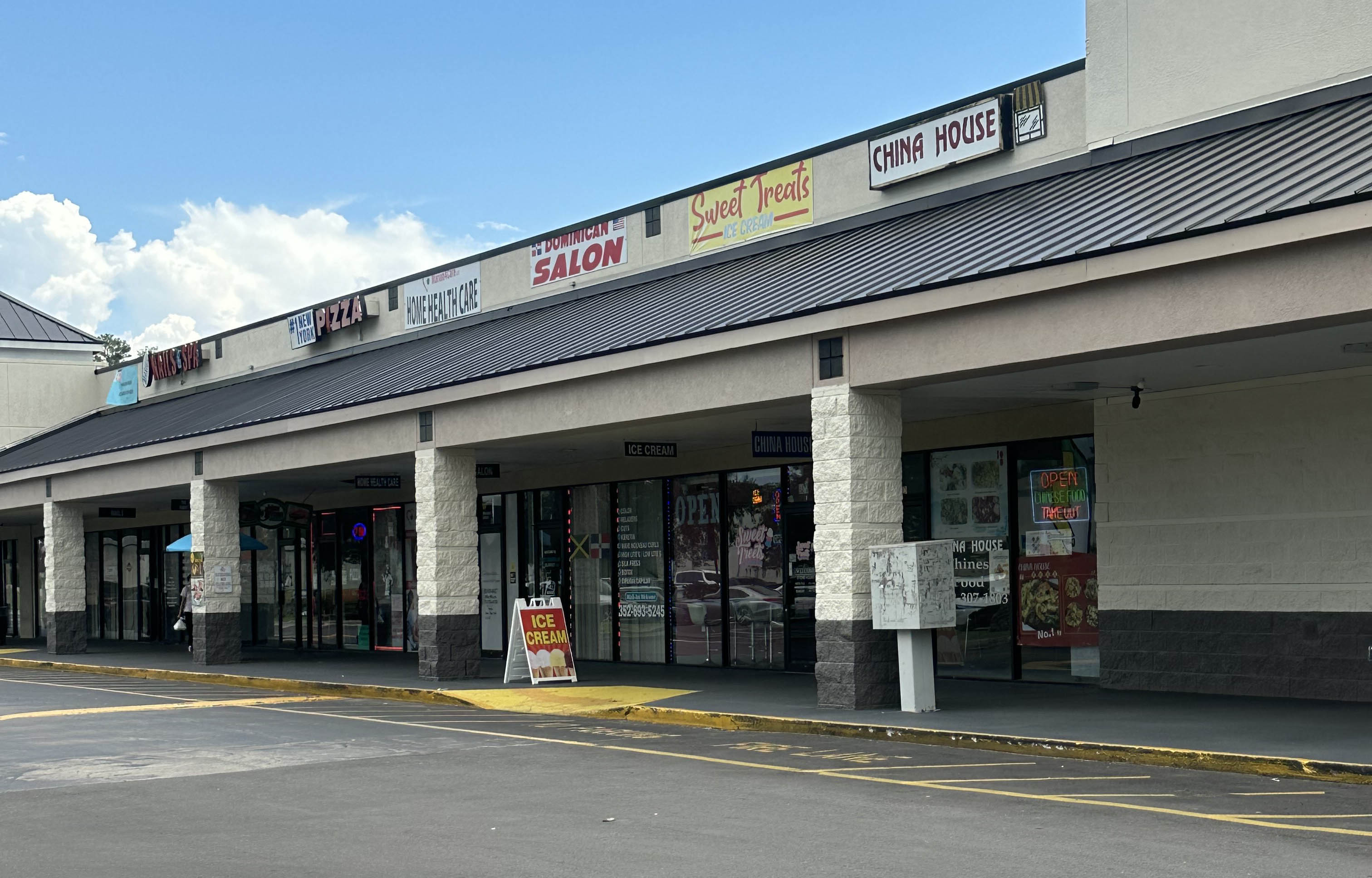

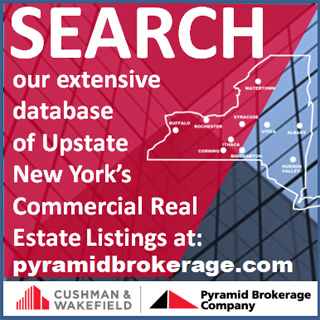
.jpg)
.gif)
.gif)