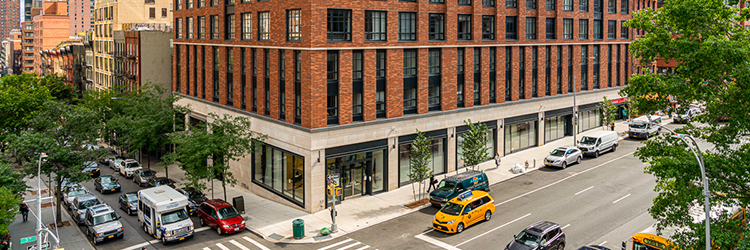News:
Shopping Centers
Posted: February 5, 2010
Tough times call for creativity: Rosenbaum Design Group provides innovative turn-key solutions
During harsh economic times, consumer spending goes down and retail store vacancies go up. It's just a fact of life. With the glut of current vacant retail space, from "big box" stores to small "mom & pop" shops, there is a strong demand from landlords to occupy and re-use these spaces. To fill these vacancies, landlords are being forced to become more creative with how they approach potential tenants.
It takes a complete, creative, design team to provide both the landlord and potential tenant with the tools needed to evaluate the adaptability and provide a new design of a vacant space, previously occupied for a completely unrelated use. Recently, Rosenbaum Design Group (RDG), provided a complete and creative design team of architectural, structural and mechanical engineering for its client, ShopRite Supermarkets, at a site in New Rochelle. When approached by the client to provide a design for converting a former 103,525 s/f Home Expo store into a 70,000 s/f supermarket and 33,525 s/f of retail space, RDG eagerly accepted the challenge.
The project required the design team to convert a "dry" use into a "wet" use, having many unique requirements. The client, in an effort to keep construction costs down, recycle where possible, and accelerate the construction schedule, wished to re-use as much of the existing store and its building elements as possible, while achieving the desired conversion of a non-supermarket space into a functioning supermarket. The design team worked closely with the client to evaluate and determine which building elements were feasible for re-use and which elements would be removed.
The building had an existing mezzanine that was to be removed. RDG's structural engineer evaluated its pieces and was able to re-use them as the lintels needed for framing new openings in an existing masonry bearing wall as well as new exterior openings. RDG's mechanical engineer evaluated the existing rooftop heating and air conditioning units, and was able to re-use these, eliminating the need for new HVAC equipment. He adapted and re-used the existing units for the supermarket and the retail spaces. Architecturally, RDG re-used the existing ceiling tiles and grid, relocated and redistributed the existing light fixtures, re-used the existing management and employee office complex and toilet facilities, and re-used the existing loading facilities. Previously there had been skylights that had been sealed-over from below. RDG recommended the re-use of these as day-lighting in the supermarket. To further benefit the client, the electrical engineer provided control wiring to control light levels throughout the store, turning lights on and off as needed during the times of the store's operation.
The building had reinforced concrete floor slabs of eight inches to twelve inches in thickness. To avoid the cost and time of cutting through the extra thick floor for the extensive trenching that is typically required for supermarket plumbing, the team called for an Acorn Vac system to minimize the number of floor penetrations. This system works by extracting the condensate water from the refrigerated cases and the grease waste from the various preparation areas, above the floor slab via suction to a designated area where it is then gravity fed into the sanitary system.
RDG's services also included in-house municipal expediting through the various agencies in the city of New Rochelle. Part of the project included an alteration to the exterior of the building, requiring approvals from various city review boards. RDG had its client file for a demolition permit first, allowing the construction of the project to start without the necessity for completed construction documents. Next, it filed for approval of the exterior work, and while the exterior work was being reviewed, drawings were filed to obtain a permit for the interior of the project. During the construction of the interior, the exterior work was approved by the city and the contractor was able to seamlessly start that work.
Even with an extremely tight design and construction schedule, meeting a challenge with creativity and a dedicated design team of professionals, makes it all possible. In this case, modification and conversion of a vacant space from one use to another, allowed a landlord to provide new retail spaces and secure an excellent anchor tenant, ShopRite. This successful example of re-using vacant space with sustainability in mind, is a sign of the times and exactly what a team of creative talents can do.
Fred Habenicht, AIA, is a senior partner, John Carmona, PE, is the director of structural engineering and Nicholas Saponara, PE, is the director of mechanical engineering at Rosenbaum Design Group, Lake Success, N.Y.
Tags:
Shopping Centers
MORE FROM Shopping Centers
2024 Year in Review: William O’Brien, M.C. O’Brien, Inc.
What noteworthy transactions or deals from this year best exemplified key market trends or shifts? I would like to say there was an outstanding transaction for me this past year but 2024 was more a culmination of long-term relationships, most of which continued to transact. Deals were smaller in many cases but we saw robust leasing both on the agency side as well as on the tenant side.

Quick Hits





.gif)

.gif)
.jpg)
.gif)