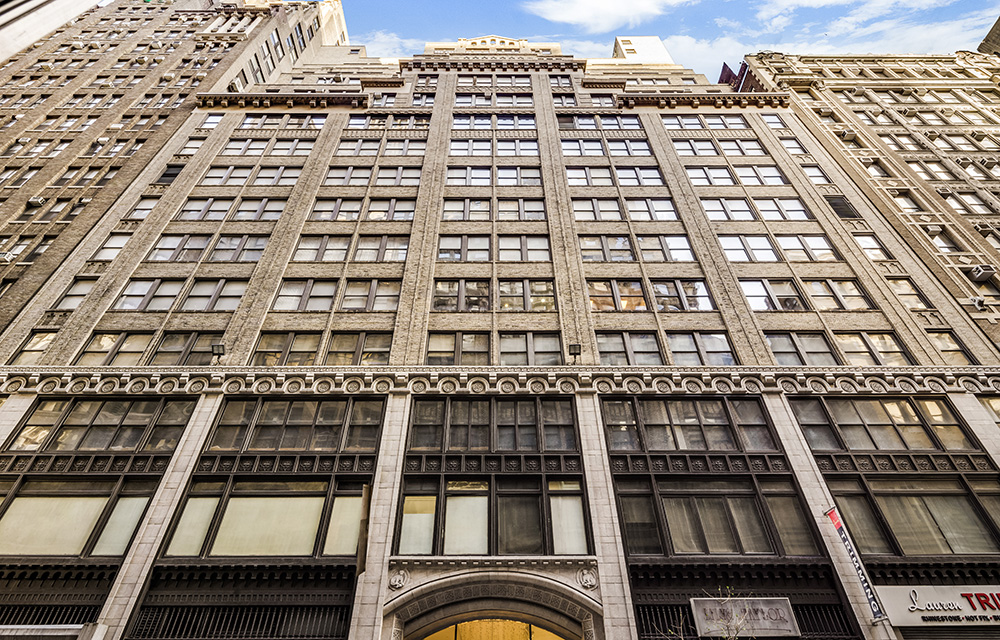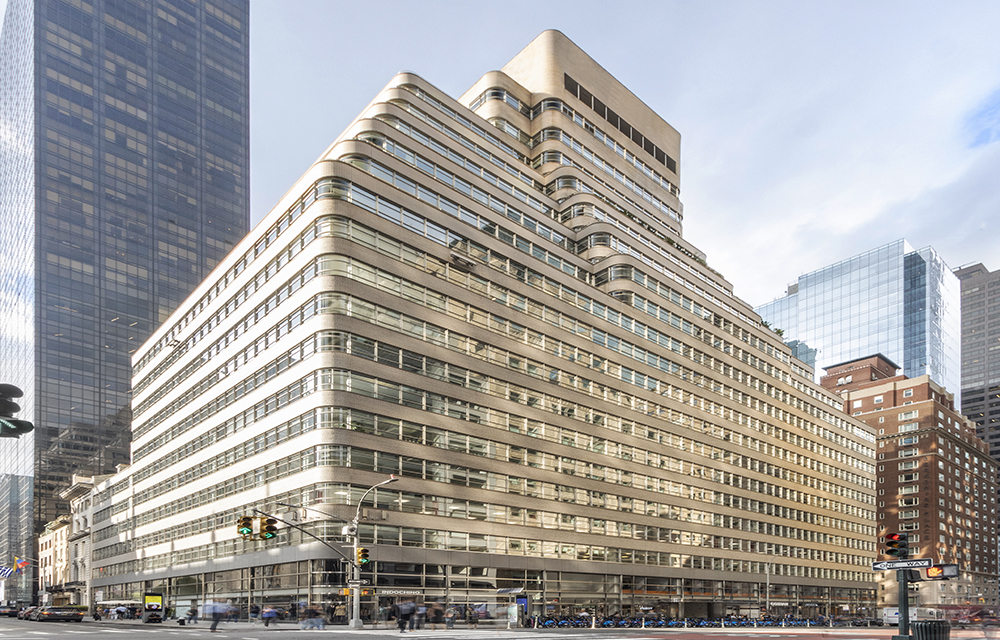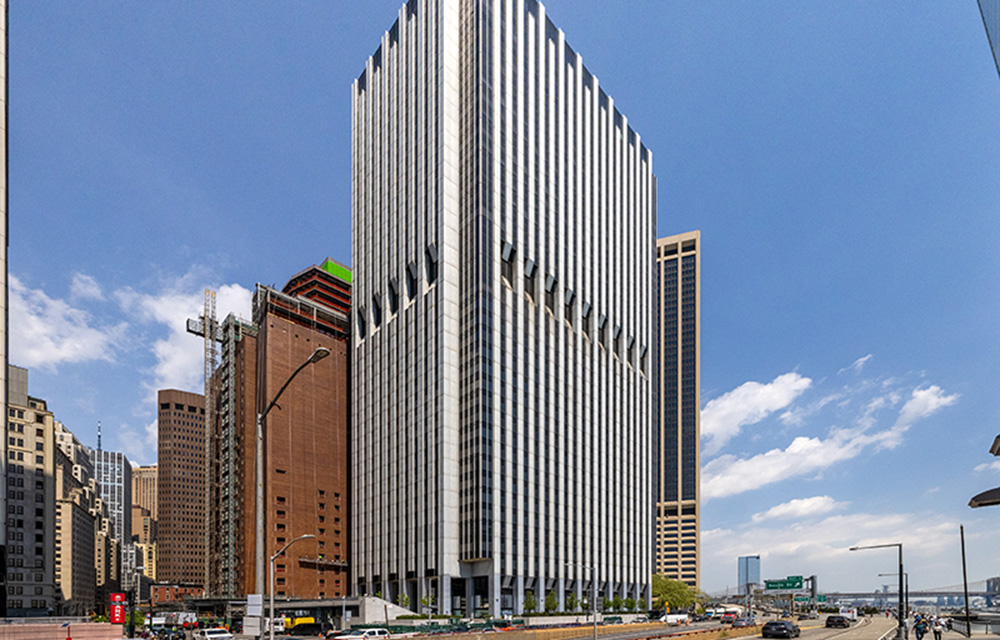Thru the Lens: Kalikow unveils five new model residences at 49 Chambers St.
Manhattan, NY Over 200 guests gathered at 49 Chambers St., to celebrate the unveiling of five new model residences designed by Amy Kalikow. Guests enjoyed cocktails and bites catered by Nobu. 49 Chambers is a new Tribeca condominium conversion housed within one of the borough’s finest Beaux-Arts landmark buildings. Developed by the Chetrit Group, this 17-story building features 99 one- to three- bedroom and penthouse condominium residences designed by Gabellini Sheppard.
The former home of Emigrant Industrial Savings Bank, 49 Chambers was designed in 1912 by architect Raymond F. Almirall and is one of the most significant examples of New York’s ornate Beaux-Arts architecture of the early 20th Century where it is uniquely positioned along City Hall Park, amongst other historic Beaux-Arts landmarks. A complete restoration of the landmark building is now underway led by architecture firm Woods Bagot, which includes restoring its ornate facade, intricate carvings, cornices, friezes and the incredible beehive motif found throughout as well as the soaring triple-height banking hall. Residences have modern finishes which, while minimalistic, showcase the designer’s aesthetic of functional luxury and complement the building’s impeccable craftsmanship. The lobby, like the exterior, will maintain the building’s moniker Beaux-Arts style while the interiors will receive a sophisticated yet contemporary upgrade. Luxurious amenities include a landscaped roof deck, swimming pool, hammam and spa, sauna and steam rooms, state-of-the-art fitness center, resident lounge, screening room, children’s playroom, tween lounge and resident storage.
Meridian Capital Group arranges 10-year retail lease for Mess at 236 West 10th St.


Strategic pause - by Shallini Mehra and Chirag Doshi

Lasting effects of eminent domain on commercial development - by Sebastian Jablonski

AI comes to public relations, but be cautious, experts say - by Harry Zlokower









.jpg)
.gif)
.gif)