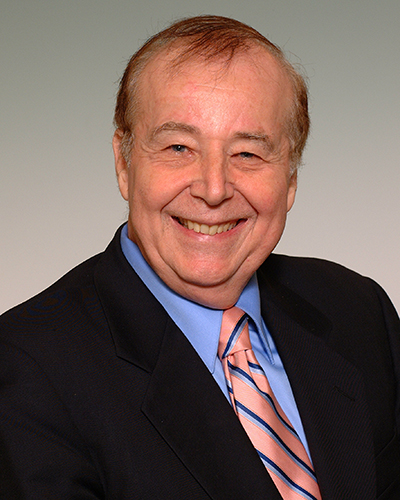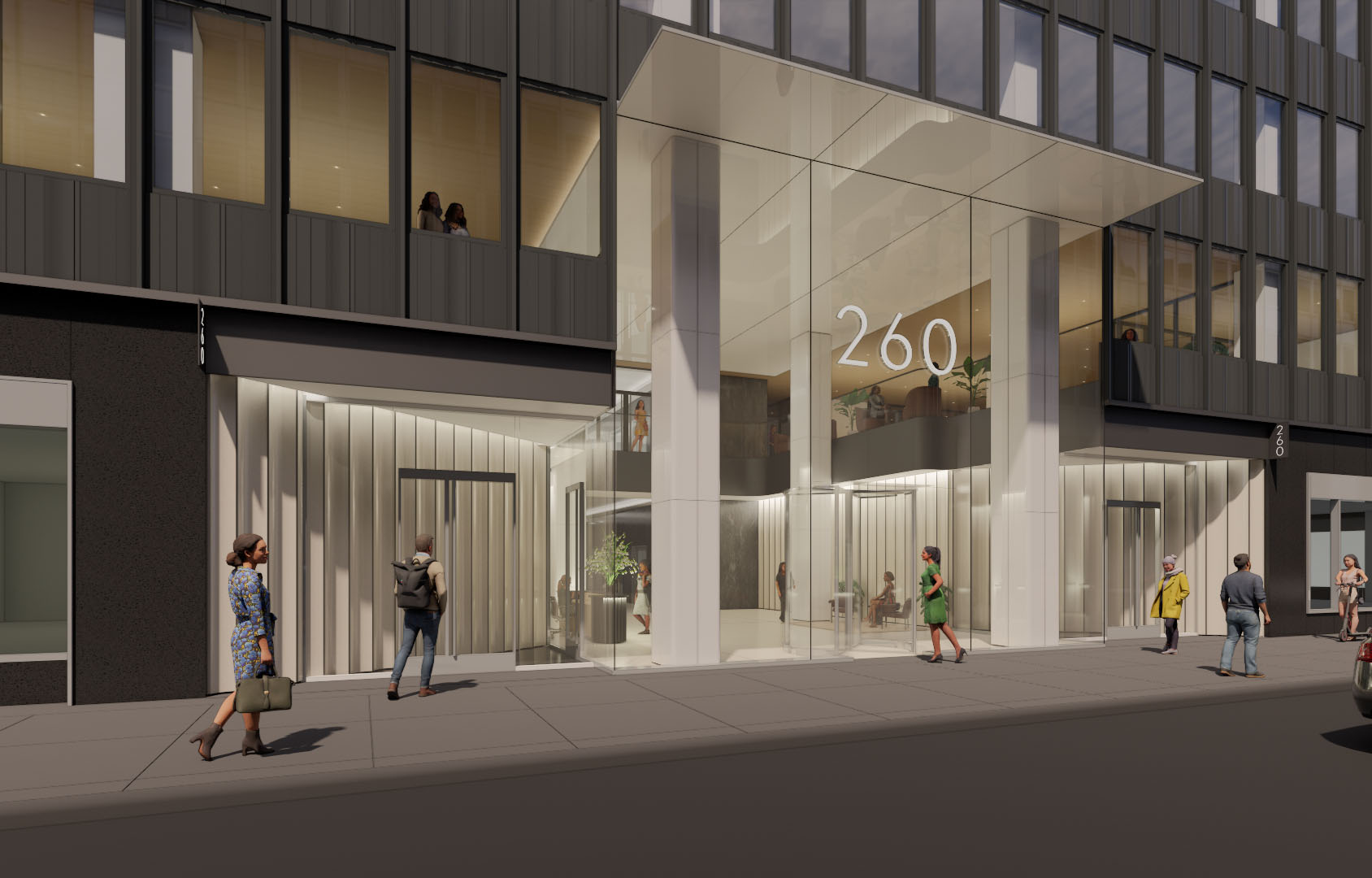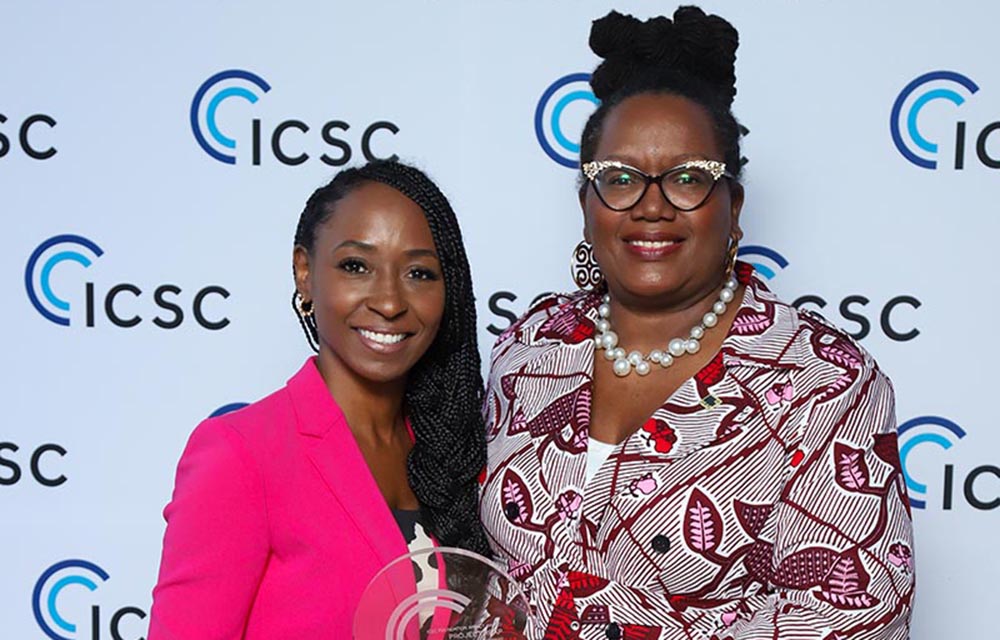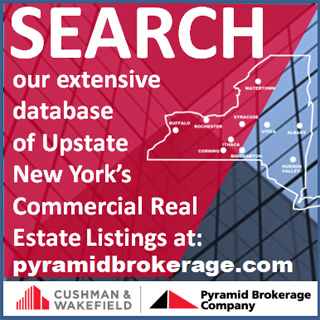The benefits of the Passive House design concept - by Christoph Stump
When our team at Trinity Financial responded to the City of New York’s Request for Proposals (RFP) for 425 Grand Concourse in the Bronx, which sought a mixed-use building with 100% subsidized affordable rental units, it was time to get creative. Even though it wasn’t required by the RFP, we integrated Passive House, a design concept for energy efficiency in a building which helps to greatly reduce the building’s carbon footprint while simultaneously addressing a host of challenges facing multi-family buildings, particularly affordable housing, including:
Savings: In affordable housing, since rents are comparably lower than market-rate apartments, a tenant’s utility bill takes up a much larger share of the family’s housing cost than it would for market-rate housing. With a significantly lower energy demand in a Passive House compared to a code-compliant “standard” building, the reduction in utility costs has a major cost savings impact for both tenants and landlords.
Maximizing heat- and energy-recovery systems: A “standard” new building includes a thermal building envelope and stale air exhaust system, typically via a toilet and kitchen exhaust. The make-up air infiltrates the building through cracks in the facades, leaky exterior doors and windows. Passive House works by combining increased thermal and air tightness performance of the building envelope with balanced heat- or energy-recovery ventilation. With energy-recovery systems, 80% to 90% of the energy contained in the exhaust air is recovered and used for the pre-conditioning of the incoming fresh air, greatly reducing the actual heating and cooling loads.
Fresh air supply: The mechanical fresh air supply through heat- or energy-recovery units into apartments has additional benefits to tenants, including significantly increased comfort from a constant, tempered, low-velocity fresh air supply with filtered, fresh outside air. For tenants, this means minimal exposure to asthma triggering dust and other environmental particles commonly found in outside air.
Building quality: With increased thermal and air barrier requirements for the facade, foundations, and roof, quality control during design and construction is critical to achieving the Passive House standard. The result? A better performing building envelope as well as mechanical system that keep pests, air pollutants, water, and noise outside the building.
But still, teams considering Passive House need to look at the challenges of implementation. Typically, the consequent continuity of the exterior air barrier and the superior thermal envelope with minimized thermal bridging are challenges of any Passive House, and new techniques for air sealing and the elimination of thermal bridges need to be learned, developed and applied. Another important aspect unique to high-performance multi-family apartment buildings is internal relative humidity control as the ventilation rates for these buildings are very low. Specialty consultants for Passive House certification, energy and humidity modeling, and air tightness testing are necessary in addition to standard consultants, but both standard consultants and the development and construction team also have to undergo Passive House training. Without the entire project team committed, Passive House certification will be hard to achieve.
With all these obstacles, why would a developer voluntarily choose to achieve the Passive House standard in a multifamily building?
Passive House benefits are actually easier to achieve in multifamily than in single family buildings as the ratio between envelope size and enclosed building volume is much more favorable in multifamily projects. The main source of added cost to construction of a Passive House is the energy-recovery ventilation, as well as the added design and construction work to ensure a continuous thermal and air barrier. But with HVAC systems much smaller than in standard buildings, it can be argued that the increase in construction cost is minor. When you look at the benefit of reduced utility bills, increased tenant comfort and building quality, the advantages are undeniable.
As the benefits of Passive House continue to grow more apparent, we’re excited to see how it becomes integrated into multi-family buildings across the rest of the United States.
Christoph Stump is vice president of Trinity Financial, Boston, MA.
AmTrustRE completes $211m acquisition of 260 Madison Ave.


Lasting effects of eminent domain on commercial development - by Sebastian Jablonski

Behind the post: Why reels, stories, and shorts work for CRE (and how to use them) - by Kimberly Zar Bloorian

AI comes to public relations, but be cautious, experts say - by Harry Zlokower









.jpg)

.gif)