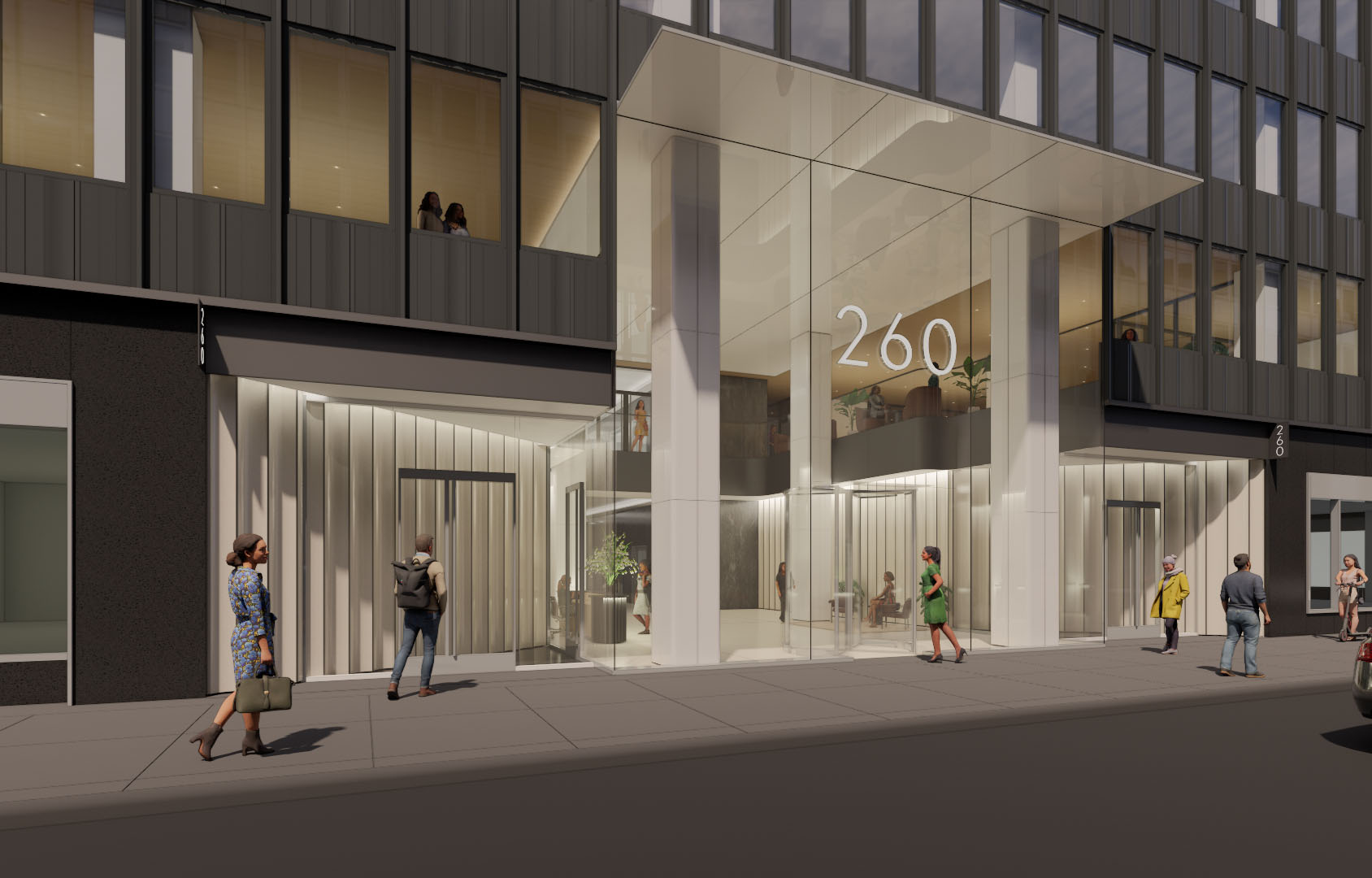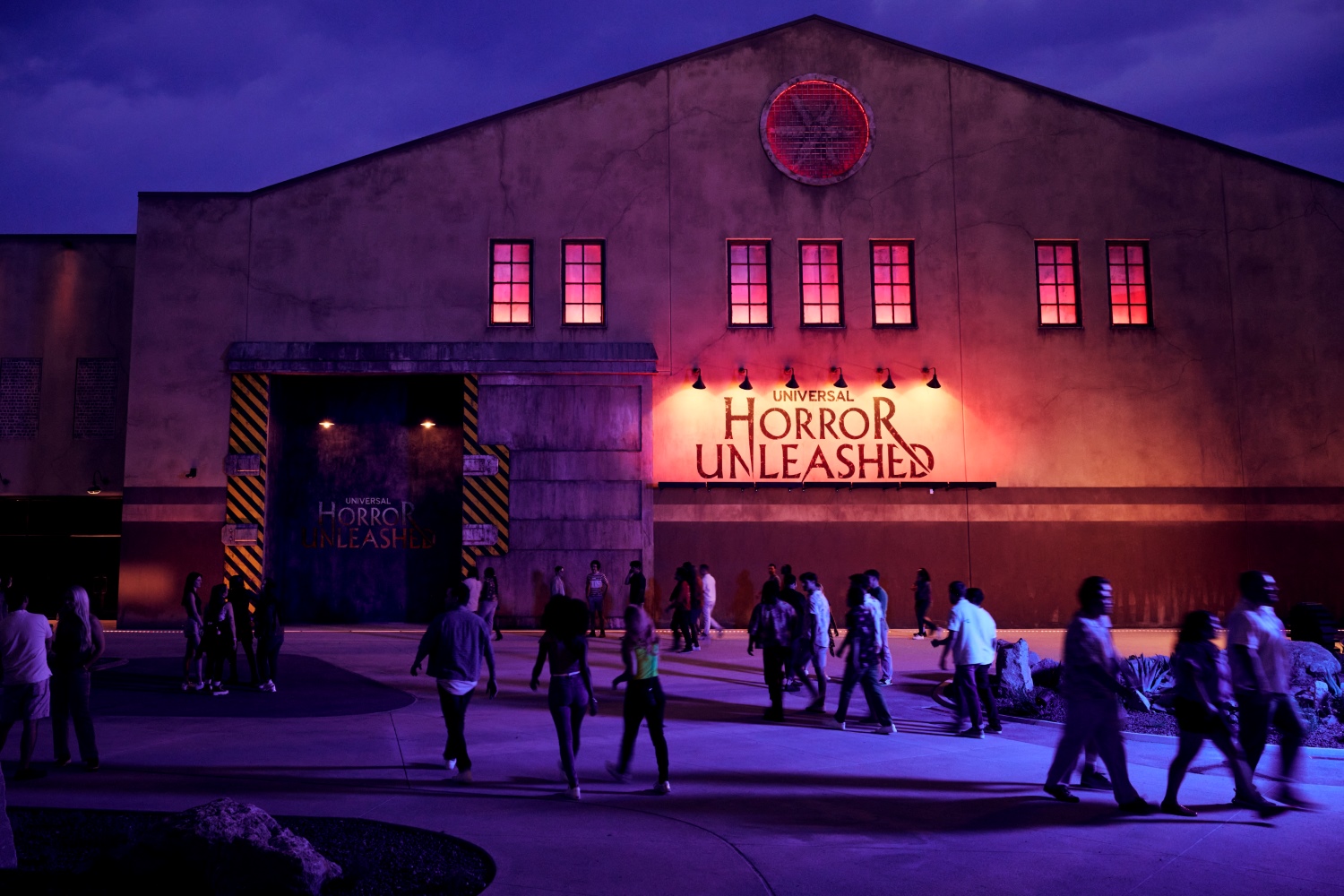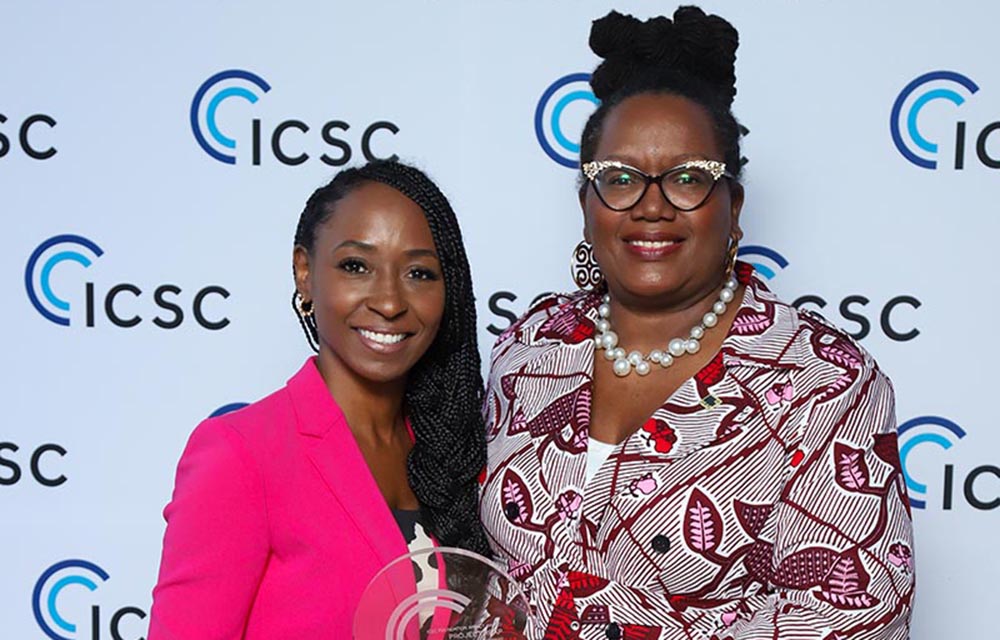News:
Brokerage
Posted: June 10, 2013
The $46 million, 68,000 s/f new University at Buffalo Education Opportunity Center project nearing completion; project team includes Savarino Companies, Holt Architects, Gypsum Systems, and Watts Engineering
The new University at Buffalo Educational Opportunity Center (EOC) on Ellicott St. just south of Goodell is nearly complete. The $46 million, four-story building is scheduled to open on Friday, June 14, of this year.
The Educational Opportunity Center (EOC), is the University at Buffalo's facility for training urban community members for jobs and preparing them for higher education.
The EOC with the Downtown Gateway building (former M. Wile building), will form UB's Downtown Gateway Complex, a cornerstone of UB's downtown campus and a resource that will expand university access for people in the community, regardless of income and education.
The new EOC building will replace its current location at 465 Washington St. and allow the EOC to significantly expand its services, which include programming in remedial and academic preparation, as well as specific job training programs in allied health, life sciences, information technology and environmental industries. More than 2,000 people take part in UB's EOC services annually.
Savarino Co. has been awarded the contract to build the 68,000 s/f facility. The adjacent M. Wile building will be renovated and connected to the new building by a 4,900 s/f glass atrium. Cannon Design is the construction manager.
Designed by Holt Architects of Ithaca under the oversight of the State University Construction Fund, the new EOC building will be constructed of environmentally friendly, durable fiber cement panels and glass. The design will feature large window frames and open stairways that bring natural light into the building, and offer faculty, staff and students dynamic views of the city.
The first floor of the EOC has a conference center, enrollment management suite, career services suite and support spaces, in addition to a Head Start program, which will have an independent entrance and an enclosed outdoor playground.
Classrooms, faculty and administrative offices, a computer lab, library, "information commons" and student and faculty lounges will be located on the top three floors.
The Educational Opportunity Center operates in an urban area. In an era where schools and universities are experiencing a higher level of violence, the architect and University of Buffalo turned to Business Protection Specialists to conduct a design concept risk assessment and determine the security needs of the facility. BPS incorporated those requirements into the overall building and site plans by developing security system specifications and drawings. EOC students and staff will enjoy a safer workplace as a result of security being incorporated into the planning at the earliest stages of design.
The building will be LEED certified in keeping with the goals of the UB 2020 strategic plan's focus on making the university's three campuses great places to live, work and learn, in part by improving their environmental sustainability.
Tags:
Brokerage
MORE FROM Brokerage
AmTrustRE completes $211m acquisition of 260 Madison Ave.
Manhattan, NY AmTrustRE has completed the $211 million acquisition of 260 Madison Ave., a 22-story, 570,000 s/f office building. AmTrustRE was self-represented in the purchase. Darcy Stacom and William Herring

Quick Hits
Columns and Thought Leadership

AI comes to public relations, but be cautious, experts say - by Harry Zlokower
Last month Bisnow scheduled the New York AI & Technology cocktail event on commercial real estate, moderated by Tal Kerret, president, Silverstein Properties, and including tech officers from Rudin Management, Silverstein Properties, structural engineering company Thornton Tomasetti and the founder of Overlay Capital Build,

Strategic pause - by Shallini Mehra and Chirag Doshi
Many investors are in a period of strategic pause as New York City’s mayoral race approaches. A major inflection point came with the Democratic primary victory of Zohran Mamdani, a staunch tenant advocate, with a progressive housing platform which supports rent freezes for rent

Behind the post: Why reels, stories, and shorts work for CRE (and how to use them) - by Kimberly Zar Bloorian
Let’s be real: if you’re still only posting photos of properties, you’re missing out. Reels, Stories, and Shorts are where attention lives, and in commercial real estate, attention is currency.

Lasting effects of eminent domain on commercial development - by Sebastian Jablonski
The state has the authority to seize all or part of privately owned commercial real estate for public use by the power of eminent domain. Although the state is constitutionally required to provide just compensation to the property owner, it frequently fails to account








.jpg)
.gif)
.gif)