TF Cornerstone launches first phase of leasing at 2-20 Malt Drive - 575 units
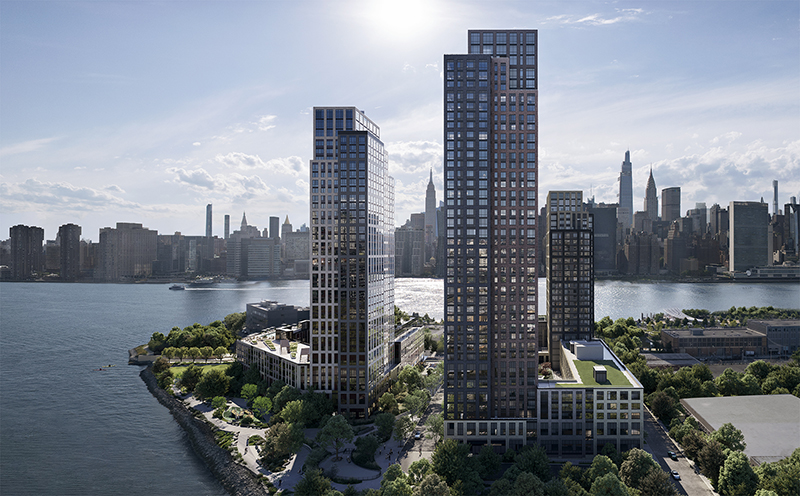
Queens, NY TF Cornerstone (TFC) has launched leasing at its newest development on Malt Dr. Spanning 1.43 million s/f, the two-building, three-tower development is the firm’s ninth residential waterfront project to rise in the desirable Hunter’s Point South neighborhood. The South building, 2-20 Malt Dr., is the first to open for leasing, while the North building, 2-21 Malt Dr., is expected to launch leasing later this year. Starting with the smaller of the two buildings, 2-20 Malt Dr. consists of 575 studio, one-bedroom and two-bedroom apartments, 173 of which will be offered through the housing lottery at 130% AMI. Leasing at 2-21 Malt Dr. will include 811 apartments - 244 of which will be offered through the housing lottery, also at 130% AMI.
Named as a nod to the site’s history as a sugar cane processing facility-turned-beer distribution center, Malt Dr. is a new city street integrating two entirely new blocks into the community. The project, in total, introduces 1,386 new rental residences to the area, bringing TFC’s total apartment count in Hunter’s Point South to over 5,100 units. Malt Dr. expands the Hunter’s Point South waterfront, delivers new open space for both residents and the public to Newtown Creek for the first time, and offers views of the Manhattan skyline, Brooklyn and Queens.
In addition to the shared laundry facilities offered, all apartments include an in-unit washer and dryer. Special features found in many of the apartments include high ceilings ranging from 11 to 15 ft., pantry storage, walk-in-closets, private terrace space and flexible layouts with alcove space.
“The launch of leasing at 2-20 Malt Drive comes with a real sense of pride as we continue to build on our tradition of class A construction, stellar management, and a commitment to enhancing and enriching the communities our buildings become part of,” said Zoe Elghanayan, principal and senior vice president at TFC. “Malt Drive is a prime example of that tradition. After more than two decades of developing and contributing to the Long Island City waterfront, we’re excited to keep growing alongside the Hunter’s Point South community.”
Resident amenity offerings across both buildings include on-site parking, bicycle storage, co-working spaces, lounges, fitness centers, shared laundry rooms, children’s playrooms, roof decks with BBQ grills, sundecks and courtyards. The 25 x 75 ft. outdoor swimming pool located at 2-20 Malt Dr. will be accessible to residents of both buildings, as will pet care services provided by JoJo & Co. Pet Club, located off the lobby and offering services such as doggie daycare, grooming, training and more.
Amenity and common area interiors in both buildings were handled by C McKEOUGH unLTD., who designed the lobbies, mailrooms, laundry rooms, interior amenities and residential corridors.
“TFC’s values very much align with our design vision. Together we set out to create an environment where timeless beauty meets functional sophistication, offering residents an enriching living experience every day,” said Caroline McKeough, founder of C McKEOUGH unLTD. “The interiors were designed with a strong linear rhythm softened by a botanically inspired palette and wrapped in varying textures distilled from nature. Contrast is a key element throughout, from the dramatic sense of arrival in the lobbies to the intimate, thoughtfully considered amenity spaces. I’m excited for residents to experience the beauty embedded in the details.”
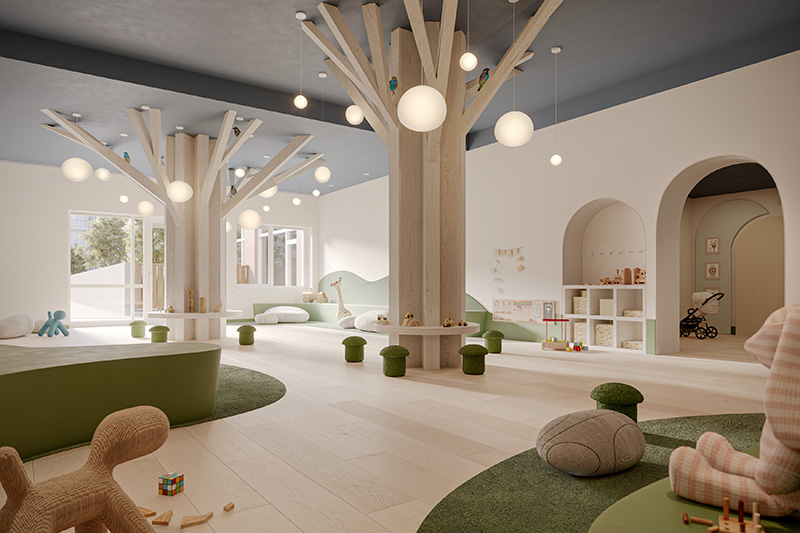 2-21 Malt Dr. includes a long corridor with artistic and whimsical elements such as custom mirrors by Bower Studios and Caviar Sconces by Chen Chen & Kai Williams, made from steel shot and infusing the space with a sense of place.
2-21 Malt Dr. includes a long corridor with artistic and whimsical elements such as custom mirrors by Bower Studios and Caviar Sconces by Chen Chen & Kai Williams, made from steel shot and infusing the space with a sense of place.
“Each one is unique, with an organic form that’s enticing from afar and a mysterious texture that’s captivating up close,” McKeough said. “I love that Chen and Kai always push the boundaries of materiality and challenge conventional notions of beauty in their work.”
Yet another nod to the site’s history are the artifacts salvaged during construction and placed throughout the site as decorative features. These pieces include one mooring post, two roof vents, five star anchor plates, three anchors and one striated specimen boulder.
SCAPE Landscape Architecture was responsible for the new Malt Drive Park, which enhances waterfront access, expands park space from the adjacent Hunter’s Point South Park by three and a half acres, and extends public pathways along Newtown Creek. The design integrates native plantings and flood-resistant features, creating a resilient, community-focused environment. In addition to the brand-new public waterfront park, playground and dog run, SCAPE also worked on the landscaping design for the roof decks, courtyards and bamboo garden located in the lobby of the North building.
“The roof decks and courtyards are a place for residents to gather, recreate, and connect with the landscape that continues out into the waterfront park,” said Kate Orff, founding principal of SCAPE. “On the second floor, intimate moments with soft wood, birches, and magnolias offer a place of respite. Rusted propellers were found on the site during construction--we nested them within the landscape to celebrate the site’s history. On the sixth and seventh floors, open spaces with amenities like grills and dining tables make for a more active gathering space, with framed views toward the river and the New York skyline.”
Additionally, TFC enlisted long-time partner Mark Jupiter, a custom furniture maker based in DUMBO, to craft nine bespoke pieces for the co-working and lounge spaces across both buildings. The first 100 residents will receive a custom charcuterie board by Jupiter as a move-in gift, crafted from the “drops” of his furniture pieces to help avoid landfill waste and fund the planting of five trees.
Proponent Agency handled the creative branding, which includes Frank Lloyd Wright and Art Deco inspired patterns used as inspiration for the five framed pieces of paper art in the lobby of 2-20 Malt Dr. by artist Matthew Shlian, and the mirrors by Bower Studios in the lobby of 2-21 Malt Dr. Also included within the branding for Malt Drive are an array of native animals, speaking to TFC’s sensitivity for representing the history of the site throughout the project.
“We wanted to develop a brand that matched the elevated environments and experiences available at these two beautiful waterfront buildings while injecting a sense of playfulness and joy to set them apart from the typical luxury residential brand. Our design is influenced by elements of Art Deco era geometry, the site’s integration with nature, and its history as the Jack Frost sugar refinery,” said Grant Newton, Proponent Agency CEO and partner. “We chose local fauna to represent the natural world and park land surrounding the building and gave each of them a little expressive personality to accentuate the many benefits of life at Malt Dr.”
TFC has reinforced its commitment to the community with an ongoing sponsorship of CultureLab LIC, including the renaming of its stage to the Malt Drive Stage. At 2-21 Malt Drive, TFC also purchased two sculptures from nonprofit art gallery CultureLab LIC this summer from its female sculptor show. This includes “Dancing Ants” by Judith Weller and “Octopus” by Christine Galvez. The firm also sponsored a grant to the Hunter’s Point Parks Conservancy.
The retail component along Second St., designed by Lawrence Group, features 25,000 s/f of space inspired by the Meatpacking District, complete with unique storefronts that open to the public sidewalk, overhead industrial marquees and outdoor seating. TFC recently signed multiple new leases at the site including JoJo & Co. Pet Club; Stepping Stone Cafe, a new cafe concept with food and beverage offerings created by the popular Maman brand, both at the base of 2-20 Malt Drive; and sundays Studio, a high-end salon that specializes in non-toxic nail care and self-care experiences, as well as Asian eatery FER Restaurant at the base of 2-21 Malt Drive.
Habitat, Duvernay + Brooks and Buffalo Municipal Housing close on 254-unit first phase redev. of Marine Drive Apts.


Strategies for turning around COVID-distressed properties - by Carmelo Milio



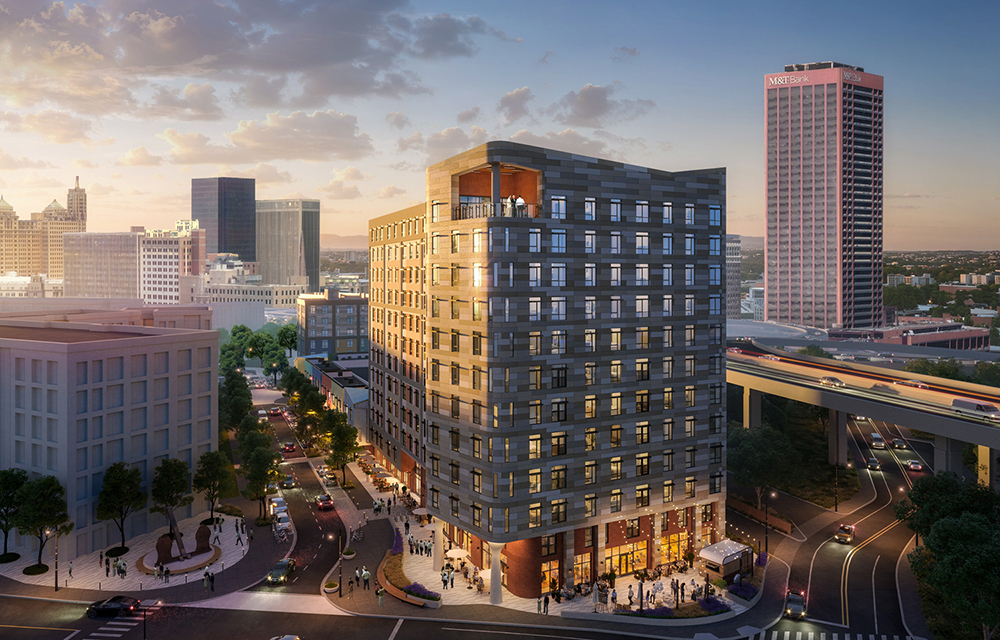

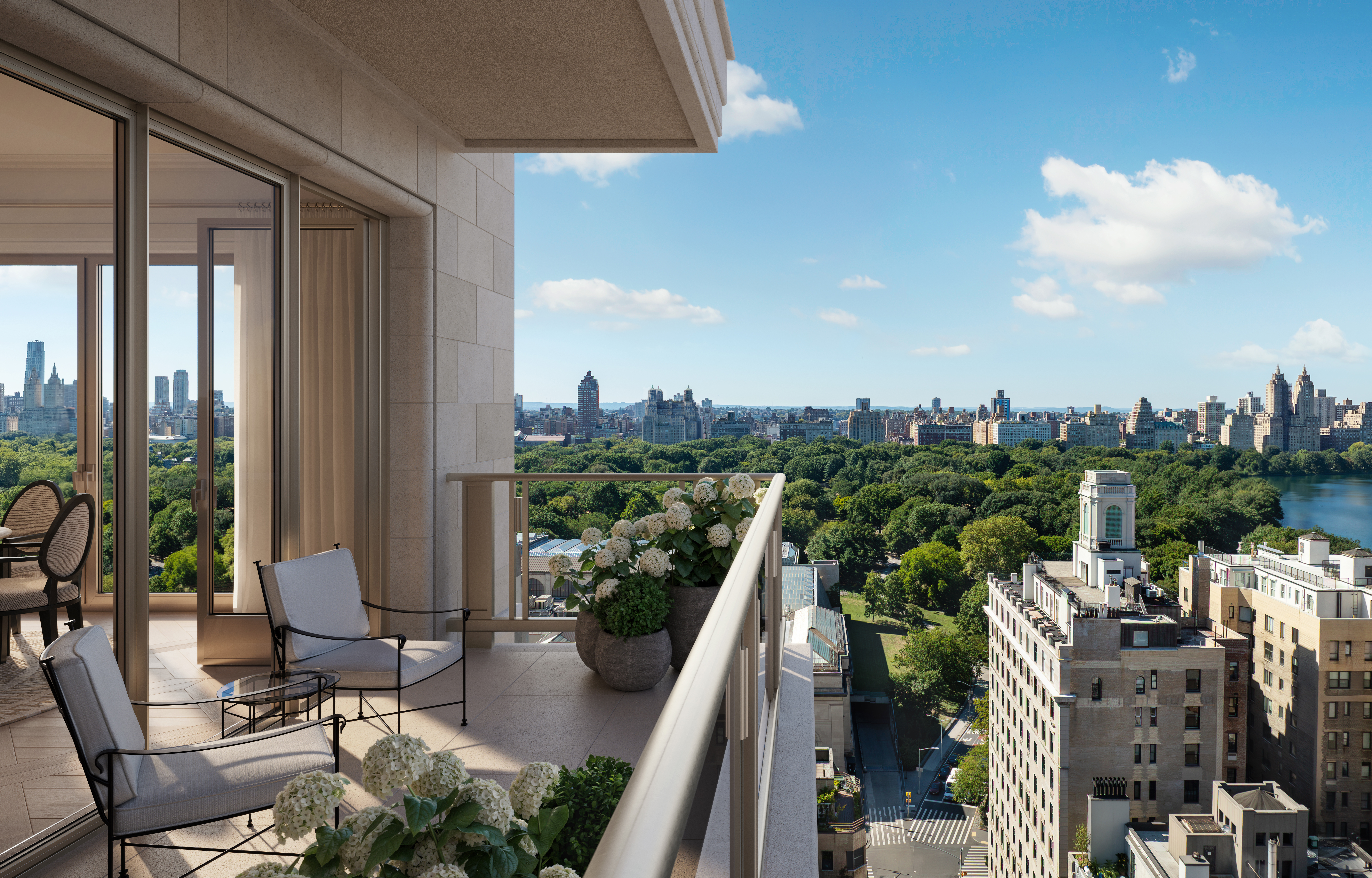
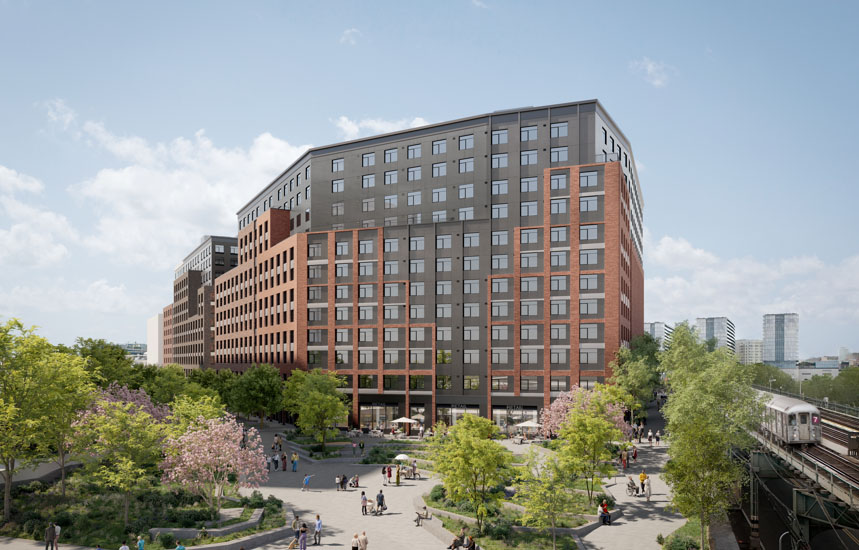

.gif)


.jpg)
.gif)