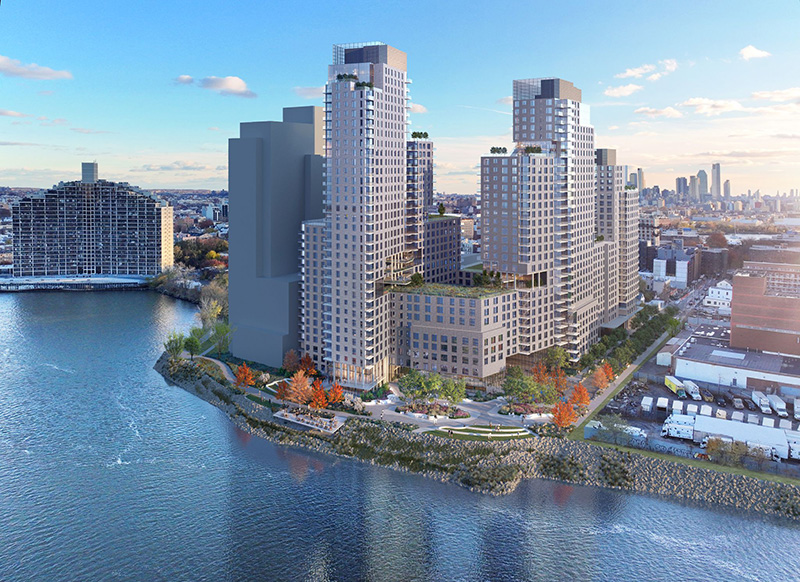STUDIO V’s 1,400-unit Halletts North waterfront development approved by NYC council - to include 335 affordable residences

New York, NY STUDIO V received city council approval for their design for a project on the NYC waterfront, Halletts North. The 1,400-unit residential development comprises three mixed-use towers on the Halletts Peninsula in Astoria, Queens and includes 335 permanently affordable residences, a public waterfront park, 21,500 s/f for community facilities, and a 525-space parking garage. The public spaces and park were designed in collaboration with landscape architect Ken Smith Workshop.
STUDIO V founder and principal Jay Valgora has been engaged with the Halletts community for over 15 years; having redesigned four projects including Halletts Point, Astoria Cove, Halletts North, and Astoria Houses improvements, over 1,000 affordable residences, three public schools, three large waterfront parks, and multiple improvements to Astoria Houses and surrounding facilities. As an advocate for the community’s revitalization, Valgora worked with local leaders Claudia Coger and Bishop Taylor, as well as agencies and elected officials to incorporate feedback into a cohesive design vision. Halletts North gained support from local council member Tiffany Cabán, received approval by New York City Council, and set the stage for mayor Eric Adams’ administration’s commitment to a resurgent New York City.
“After nearly a decade of working with multiple community groups, agencies, and developers, our greatest strength is utilizing innovative design to get disparate groups to agree on a common vision,” said Valgora. “We are excited to demonstrate neighborhoods can be transformed from underutilized industrial and polluted sites into exciting public parks and showcase resilient communities.”
Halletts North will provide more housing options for the neighborhood as well as a waterfront park, community facility space, and local retail. A unique overlook deck was designed with input from the community board. It provides space for events and recreation featuring views of the Triboro Bridge and Hellgate Bridge from the East River to the Long Island Sound. Public improvements include the waterfront park, a pedestrian-oriented street, community facilities for partners Zone 126 and Urban Upbound, and significant affordable housing. STUDIO V is committed to a vision for New York City’s waterfront that is more green, resilient, and sustainable through innovative designs.
STUDIO V’s design capitalizes on a contemporary aesthetic that reinvents traditional Astoria materials and architectural themes—modern brick design, soaring vertical loggias and porches, and multilevel gardens. Setting new sustainability standards, the project plan envisions a geothermal campus which would be the largest in the city (1515 Surf Ave. in Coney Island, designed by STUDIO V, is currently the largest). The project exceeds existing codes with innovative resiliency measures that anticipate future climate change with innovative elevated features and green infrastructure including oyster-shaped rain gardens that absorb and treat stormwater to protect the community.
Construction of the first building and phase I of the waterfront park and buildings are expected to initiate in 2023. Completion is slated for 2028.
Troutbrook expands with boutique condo project and Marriott Fairfield Inn & Suites renovation








.gif)
.jpg)
.gif)
.gif)