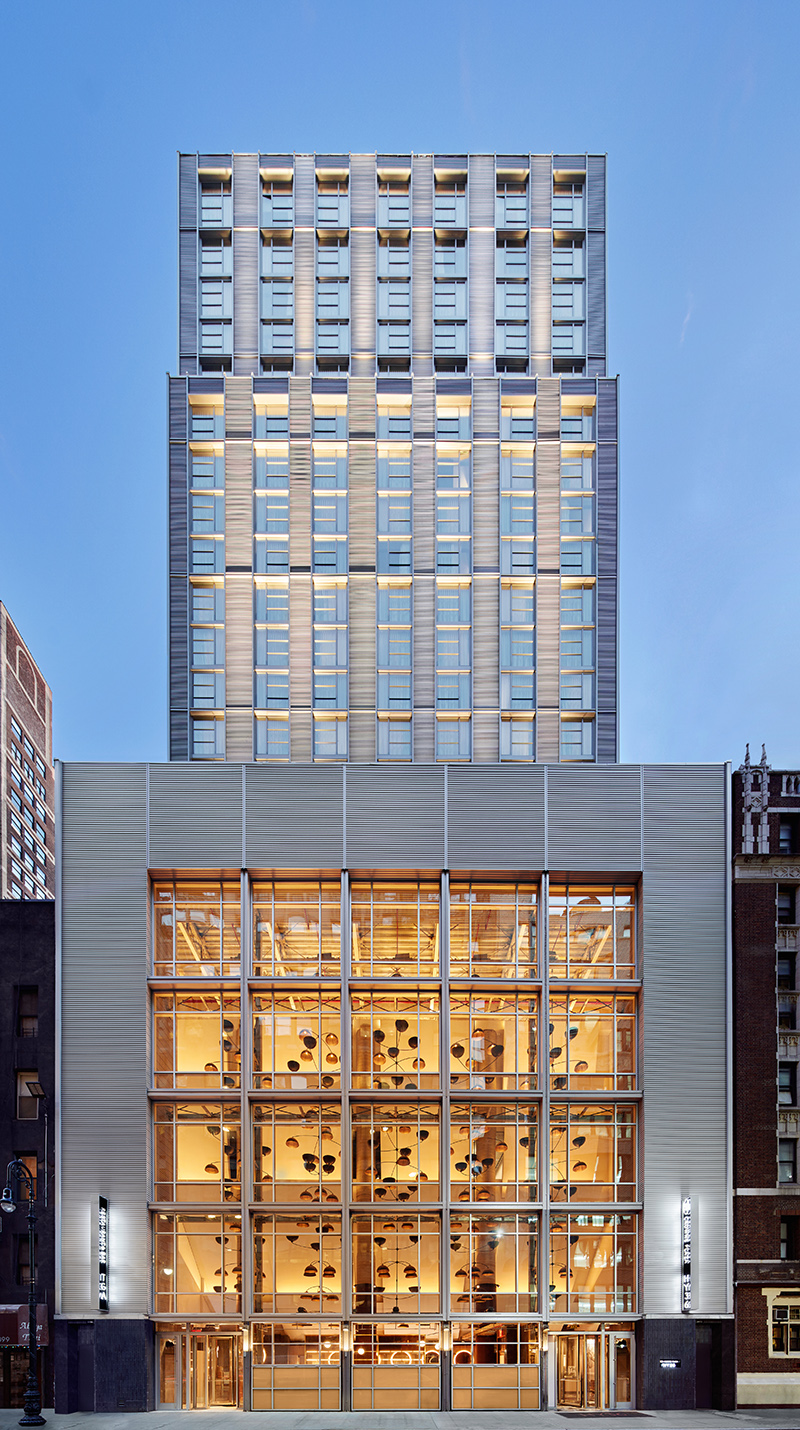Stonehill Taylor designs Crowne Plaza HY36: A 251-room hotel

Manhattan, NY Crowne Plaza HY36, a new 251-room, 250-ft. high building designed by Stonehill Taylor, has a modern industrial architectural expression inspired by the surrounding neighborhood’s centers of transportation, past and present. The new tower distinguishes itself within its surroundings through its formal restraint, bold composition and use of materials.
The industrial architecture of HY36 emulates the nearby transportation hubs, including Penn Station, Port Authority Bus Terminal, Lincoln Tunnel, and Grand Central Station. The façade is composed of corrugated metal and glass panels arranged in a rhythmic vertical configuration. Corrugated metal, a typical industrial material, is rendered elegant through its aluminum finish, ribbed texture, and interlocking geometry.
In front, the building’s nearly 70-ft. wide crystalline glass marquee is supported without any beams, relying instead entirely on sailboat rigging wire and fittings for its support. These are arranged in a radial pattern, similar to the suspension cables of the Brooklyn Bridge.
Stonehill Taylor was responsible for the architecture and space planning. The team was led by Neill Parker, principal, with Peter Nicolosi, Patrick Hebert, and John Loza. They collaborated with Glen Coben (guestroom interiors) and K & Co. (all other interiors.) The property is owned by LRR Holdings LLC, IHG and operated by Intercontinental Hotel Group.
At the base of the tower, the eight-story steel and glass atrium creates an entry experience, while preserving the towering street walls that define the Garment District’s streetscapes. Encased almost entirely in glass, the atrium’s transparency and use of raw industrial materials in the interior blur the boundary between inside and out.
The galvanized steel trusses support the 80-ft. high glass façade of the atrium. Visible from the outside, the trusses have a galvanized finish chosen to complement the façade and create an industrial decor element inside. Upon entrance, guests encounter soaring concrete columns that run the height of the atrium and five 50-ft. tall cascading light fixtures. The ceiling of the lobby is made of corrugated metal, in continuation of the architectural statement from the façade.
The back wall of the atrium is composed of a series of angled panels strategically positioned to cascade down, creating amenity spaces on the 4th and 6th floors above the lobby. The positioning of the panels creates a dynamic look in the lobby, while also facilitating light to reflect throughout and sound absorption through a special sound-absorbent fabric covering.
The ground floor plays host to destination restaurant, The Great American. The restaurant has three entries, from the street, where three hanger doors open to the sidewalk, within the lobby, and to the rear of the hotel, which opens onto a business lounge and outside patio with a second full bar and retractable skylight roof. On the 4th and 6th floors, amenity spaces range from a full gym to two meeting rooms that open on to the hotel’s vast atrium setting.
In the guestrooms, Stonehill Taylor expanded the space by incorporating floor-to-ceiling windows, with which are set deeply into the façade to create a robust interplay of light and shadow. Although the building has a lot of glass, Stonehill Taylor incorporated at least 10% additional insulation throughout to grant it a Zone Green energy-efficient status and enhance comfort for travelers.
Troutbrook expands with boutique condo project and Marriott Fairfield Inn & Suites renovation








.gif)
.jpg)
.gif)
.gif)