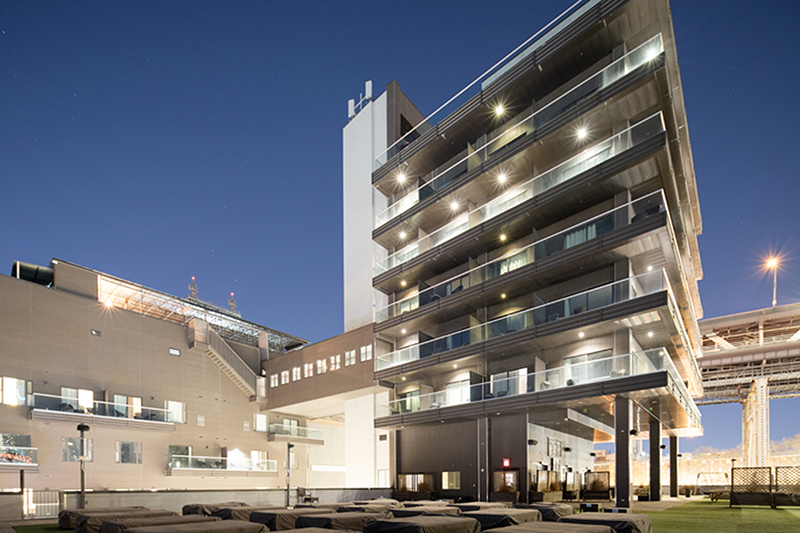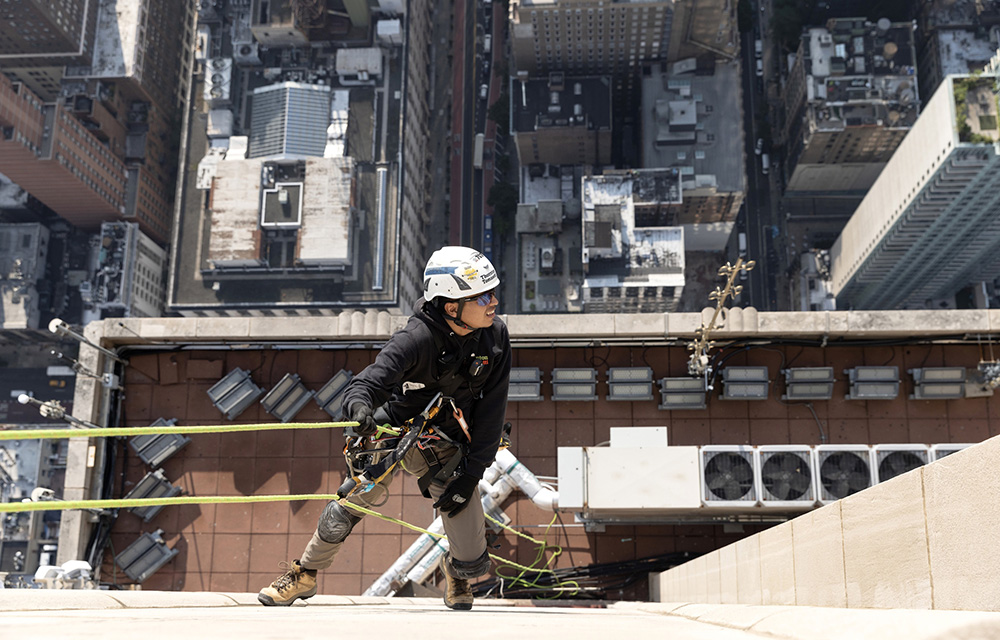Steven Kratchman Architect completes phase two of Ravel Hotel; Creates 10-story, ground-up hotel tower

Queens, NY Steven Kratchman Architect, P.C. (SKAPC) has completed the second phase of a multi-faceted repositioning of Ravel Hotel in Long Island City.
SKAPC specializes in repurposing and reinvigorating existing spaces with design concepts that are both sophisticated and practical. In 2005, the architecture and design firm partnered with Ravel’s owner, Ravi Patel, to renovate the existing hotel. Recognizing Long Island City’s potential, due in part to its transportation infrastructure and proximity to Manhattan, Patel planned to transform the property into what would be the second “new” boutique hotel in Queens (today there are more than 100).
The area was rapidly becoming a destination for commercial development, and the Ravel hotel project was well-suited to SKAPC’s approach to design. “We knew we wanted to create an environment that was both luxurious and comfortable, while taking full advantage of the location’s exquisite views,” said Kratchman.
The initial phase – completed in 2008 – involved the design and construction of a ground-up, five-story building adjacent to and on top of the existing structure. The project added 9,500 s/f, 63 guest rooms, and expanded the parking area. The guest rooms and suites, designed with windows as a backdrop, featured open floor plans, high ceilings and modern finishes. SKAPC also incorporated new amenity spaces including Penthouse 808, a 9,500 s/f indoor/outdoor rooftop restaurant and lounge.
“We embraced the massive dimensions and proximity of the Queensborough Bridge, which dominates the hotel’s dramatic northern views,” Kratchman said. “Ravel is part of a trend in which underused sites near transportation infrastructure such as vehicular bridges, elevated automobile highways, and train trestles are considered exciting opportunities for new development. Building technology can now protect occupants from things like noise and pollution with better windows and filtered air.”
Almost 10 years later, Patel rehired SKAPC as architect of record to expand the hotel’s capacity to tap the lucrative food and beverage market. Patel had purchased three adjacent parcels with a strategy to appeal to the corporate events sector as well as to attract destination wedding clientele.
“I envisioned entire floors of flexible rooms and banquet spaces that could be arranged in multiple configurations,” he said. “We could easily provide accommodations for business conferences fitted out with meeting and breakout rooms, as well as weekend or week-long wedding celebrations including a bridal party’s many guests.”
Approaching the project from a master plan perspective, the SKAPC team created a 10-story, ground-up hotel tower with three levels of amenity space, including a grand ballroom with covered outdoor terraces, two rooftop pools and an 18,000 s/f pool deck. The tower housed 40 guest rooms and new dining options, with a bridge connecting the two facilities. Conceived as a way to ensure the hotel would never need to close during construction, the bridge proved to be a functional long-term solution to linking the spaces.
“We were using architecture to capture a specific market, and we took into account everything from the entrance and parking to how to connect the hotel and event facilities,” said Kratchman. “As is usually the case in commercial work, our challenge was to make the entire complex more efficient by ensuring that every square foot of floor area was dedicated to generating revenue.”
Guest rooms were designed with communicating doors and walk around balconies to make it easy for friends and relatives to connect. SKAPC designed a new entrance lobby and upgraded the corridors, amenity spaces and building façade. In addition, Kratchman and his team resolved existing and potential parking issues, enabling guests to park and drop off onsite and under cover.
The firm also was charged with addressing Patel’s desire to create a central catering facility. “He wanted the capacity to handle two or more large events simultaneously,” said Kratchman. The new kitchen was constructed below grade to avoid using precious floor space, and it allowed Patel to eliminate the satellite kitchens distributed throughout the hotel. “Ravi is so thrilled with the new catering facility that he uses it for all of his offsite restaurants,” Kratchman said.
Ravel’s multiple venues on different roof-decks include The Observation Deck and the Profundo Pool Club, an aquatic sanctuary featuring cabanas, premium food and cocktails and floating mirror globes. Perched high above the East River, the flagship Penthouse 808 has a sleek, urban feel with a world-class kitchen, under the direction of executive chef Seth Levine, offering Pacific Rim fare. The climate-controlled facility boasts Long Island City’s only glass-enclosed, retractable rooftop, allowing for year-round events without compromising the integrity of the views. Onsite event planning staff helps clients create a wide range of special occasions, and weddings set a new standard.
NYC mayor and DOB release comprehensive façade inspection and safety study conducted by Thornton Tomasetti








.gif)
.jpg)
.gif)
.gif)