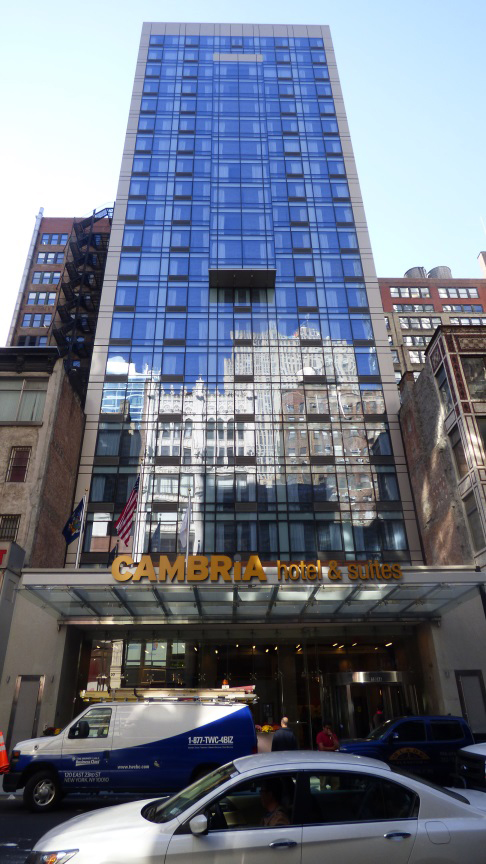News:
Green Buildings
Posted: August 11, 2010
Stalco, Hanrahan Meyers, and The LiRo Group begin construction on 60,000 s/f Battery Park City Community Center
Construction has begun on the 60,000 s/f Battery Park City Community Center, one of the most interesting civic projects currently under way in Manhattan. Hugh L. Carey Battery Park City Authority owns the center.
The project team includes the New York City office of general contractor Stalco Construction, architect and interior designer Hanrahan Meyers Architects, construction manager The LiRo Group, civil engineer Langan, MEP engineer Goldman Copeland Associates, commissioning consultant Genesys Engineering, and environmental design consultant Atelier Ten.
The Battery Park City Authority, recognized internationally as a leader in sustainable construction, continued its commitment to "green" building by setting a goal of LEED Platinum for the project.
Located within a high-rise, two-tower residential property, the facility will encompass two cellar levels, the street level, and a mezzanine. The center will house a main lobby, adult swimming pool, children's pool, gymnasium and fitness center, theater/auditorium, dance studios, classrooms, offices, locker rooms, cafeteria, kitchen, bathrooms, and storage and equipment rooms.
"The primary architectural feature of the center is a curving, 550-foot long glass arcade wall facing West Street immediately north of Ground Zero," explained Hanrahan Meyers' partner Thomas Hanrahan, RA. "The arcade wall will feature a patterned interpretation of a music composition 'Water,' commissioned for the center from composer Michael Schumacher. The glass wall will sit opposite two swimming pools and a gymnasium inside the building, and two ball fields and a soccer field outside the building. The interiors will feature metal panel and plaster over concrete ceilings, tile flooring, and sports hardwood floor inside the gymnasium."
"Project managers are addressing several logistical and staging challenges related to work taking place inside a larger structure that is still under construction," said Stalco president Alan Nahmias. "Our team, led by vice president Robert Isbit, coordinates all construction activities, including deliveries, materials storage, and infrastructure construction, with contractors working on the residential towers above the center."
Innovative technical solutions developed by Stalco also include an elaborate scaffolding system erected above the pool, necessary to construct the high ceiling.
According to The LiRo Group vice president and project executive Frank Franco, "The logistical planning began prior to the bidding stage. LiRo collaborated closely with Hanrahan Meyers Architecture during the early pre-construction phase in order to ensure that all embedded electrical and plumbing systems required for the community center were set in place by the base building contractors during the erection of the superstructure."
LiRo accelerated the construction start for the community center by scheduling all non-weather sensitive activities up front and then coordinating the finishes work with the base building contractor's watertight work milestones.
Peter Wilk, president and founder of Wilk
Marketing Communications, Brooklyn, N.Y.
Tags:
Green Buildings
MORE FROM Green Buildings
IREON Insights: DURA Architectural Signage manufactures and delivers over one million signs
Long Island City, NY Since its founding in 1955, IREON member DURA Architectural Signage has proudly manufactured and delivered more than one million signs to clients across a wide range of industries. From architectural interior signage to large-scale exterior installations, their work can be seen in corporate








.gif)


.jpg)
.gif)