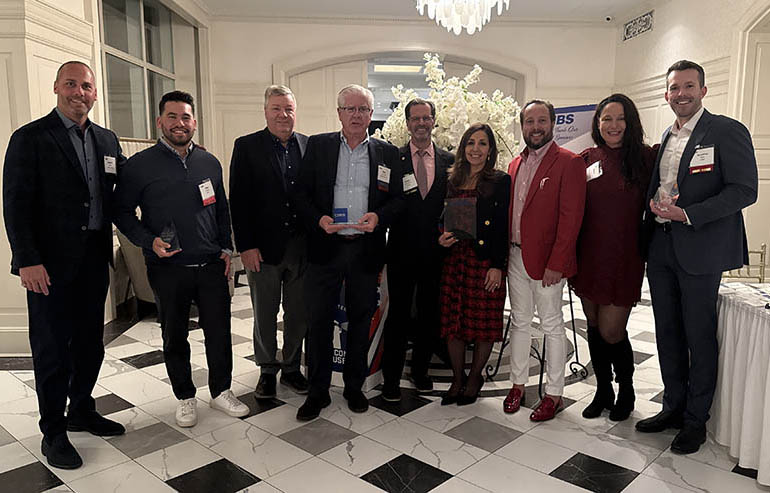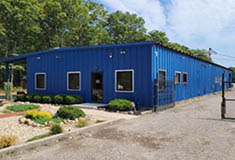News:
Long Island
Posted: July 15, 2013
Stalco completes $1.1 million interior fit-out project for Lewis Johs
Stalco Construction has completed the interior fit-out of the 27,000 s/f executive, administrative, and operations offices of Lewis Johs Avallone Aviles, LLP, a Long Island and New York City law firm. The new offices are located within CA Technologies' 778,000 s/f headquarters campus at One CA Plaza. Stalco, which served as the project's construction manager, converted the area previously occupied by CA into new tenant space. TPG Architecture was the architect of the new facility.
"The new, $1.1 million office of Lewis Johs Avallone Aviles is the tenth project our firm has completed at One CA Plaza," said Stalco principal Kevin Harney. "Stalco has served as the on-call construction manager for the CA Technologies Headquarters and tenant spaces since 2009."
CA, Inc. currently leases 100,000 s/f inside its headquarters building to commercial office tenants.
The law firm's interior fit-out included construction of 52 private executive and attorney offices, three open plan administrative areas, a reception lobby, a boardroom, five conference rooms, an IT/IDF room, a pantry and break room, and utility rooms. Stalco also constructed a 120 ft. long, frameless, butt-glazed glass knee wall that separates the law firm's space from the shared atrium.
"The team delivered the project on a very challenging 12-week schedule," said Stalco project manager John Furey. "This required complex logistical planning, extended work hours, and detailed coordination of long-lead item fabrication and deliveries, including the glass wall panels."
Stalco superintendent Joseph Masciello said, "The interior finishes included drywall soffit and acoustical tile ceilings, carpet tile flooring, glass wall systems in the boardroom and a main conference room, wall-covered and painted walls, incandescent high-hat recessed lighting fixtures in the reception area and conference rooms, and recessed fluorescent fixtures in the office areas."
"The design team faced several challenges related to the client's functional requirements, the location and former use of the space, and the budget. TPG had to accommodate the new private tenant within an open-plan building previously occupied by one large company," said TPG Architecture associate and project manager Thomas Murawski, RA.
The law firm's senior management and attorneys required private offices and windows. TPG addressed this requirement by locating all of the private offices along the outside perimeter of the building and along the glass wall overlooking the inner atrium, which allows high levels of natural light into the interiors.
The conversion of the former open-plan administrative area into a law firm's offices within a limited budget required a close coordination among the architects, engineers and builders. The design and construction team minimized the extent of construction by re-utilizing the existing building systems. For example, the HVAC distribution system was adapted to the new layout with limited revisions.
Tags:
Long Island
MORE FROM Long Island
Suffolk County IDA supports expansion of A&Z Pharmaceuticals
Hauppauge, NY The Suffolk County Industrial Development Agency (IDA) has granted preliminary approval of a financial incentive package that will assist a manufacturer in expanding its business by manufacturing more prescription (Rx) pharmaceuticals in addition to its existing over-the-counter

Columns and Thought Leadership

The evolving relationship of environmental consultants and the lending community - by Chuck Merritt
When Environmental Site Assessments (ESA) were first part of commercial real estate risk management, it was the lenders driving this requirement. When a borrower wanted a loan on a property, banks would utilize a list of “Approved Consultants” to order the report on both refinances and purchases.









.jpg)