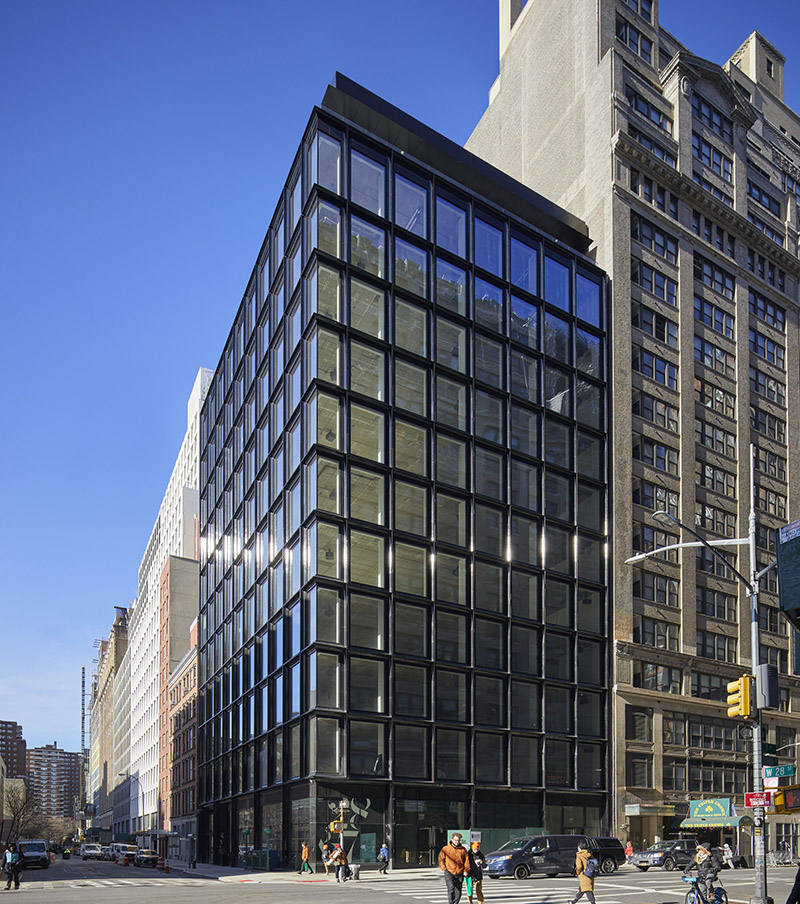Skidmore, Owings & Merrill and GDS Development Management celebrate opening of 28&7
 Manhattan, NY Skidmore, Owings & Merrill (SOM) and GDS Development Management (GDSNY) celebrated the opening of 28&7, a boutique office building that brings a European sensibility to Midtown. The building, situated in the area around Pennsylvania Station and Herald Sq., eschews the trend of the all-glass tower—emphasizing open outdoor space and materiality, and weaving into the fabric of its classical and contemporary neighbors.
Manhattan, NY Skidmore, Owings & Merrill (SOM) and GDS Development Management (GDSNY) celebrated the opening of 28&7, a boutique office building that brings a European sensibility to Midtown. The building, situated in the area around Pennsylvania Station and Herald Sq., eschews the trend of the all-glass tower—emphasizing open outdoor space and materiality, and weaving into the fabric of its classical and contemporary neighbors.
28&7—located at 28th St. and 7th Ave., adjacent to the Fashion Institute of Technology in the Penn District—brings a smaller scale to the workplace. The 12-story building matches the design quality and sustainability aspirations of the corporate office building, with a LEED Gold certification target, and also responds to a market that has changed in the last two years. 28&7, comprising 90,211 s/f, establishes a European ambience with direct access to fresh air and outdoor space.
“28&7 is beautifully designed and impeccably built and sets a new high standard in the New York boutique office market,” said Michael Kirchmann, the CEO and co-founder of GDSNY. “With its modern take on masonry, it perfectly walks the line between standing out and feeling like it is part of its context.”
“The façade has a timeless elegance to it,” said SOM partner Chris Cooper. “It evokes the gridded prewar buildings that surround it, and also reinterprets these buildings in a contemporary way – creating a new, and also distinct, black silhouette along 7th Ave.”
The façade draws inspiration from the historic aesthetic of the neighborhood, an area rich in 19th- and 20th-century masonry buildings, with a terracotta cladding selected for both its customizable and sustainable properties. The terracotta, manufactured in a zero-waste, low-energy process, is designed with a custom glossy black glaze that visually highlights the structural grid. This glaze casts a reflection throughout the day, and the black color gives the building a timeless feel – contrasting stone and brick while also presenting the rigor of the grid through all lighting conditions. The material’s smooth, sculptural contours were custom designed with semi-circular profiles in order to maximize perception of depth and also help catch and reflect light.
The terracotta grid is equally divided along a nominal 10-foot module that allows for flexible tenant fit outs, from open workspaces to perimeter offices. The grid spacing widens at the ground level, maximizing visibility for the storefronts and the lobby. Structural columns integrated into the facade grid, together with flat slab concrete floors, create column-free interiors with spans of up to 40 feet. The 12th-floor penthouse is surrounded by a shaded terrace that opens up to a panoramic view of the downtown skyline. The office lobby is located on 28th St., giving retail tenants maximum exposure along 7th Ave.
Large floor-to-ceiling windows flood the interiors with natural light, with corners that are fully glazed. For exceptional energy efficiency, the windows are triple-glazed and incorporate a low-e coating. Along with improved insulation, this enclosure helps the building meet New York City’s Zone Green initiative. Secure bike storage is offered on the ground floor to encourage alternative modes of transit. All office floors feature executive-style, gender-inclusive bathrooms, a shower, and changing room to cater to an active lifestyle—offering the kinds of amenities that will enhance the wellness of all tenants.
Troutbrook expands with boutique condo project and Marriott Fairfield Inn & Suites renovation








.gif)
.jpg)

.gif)