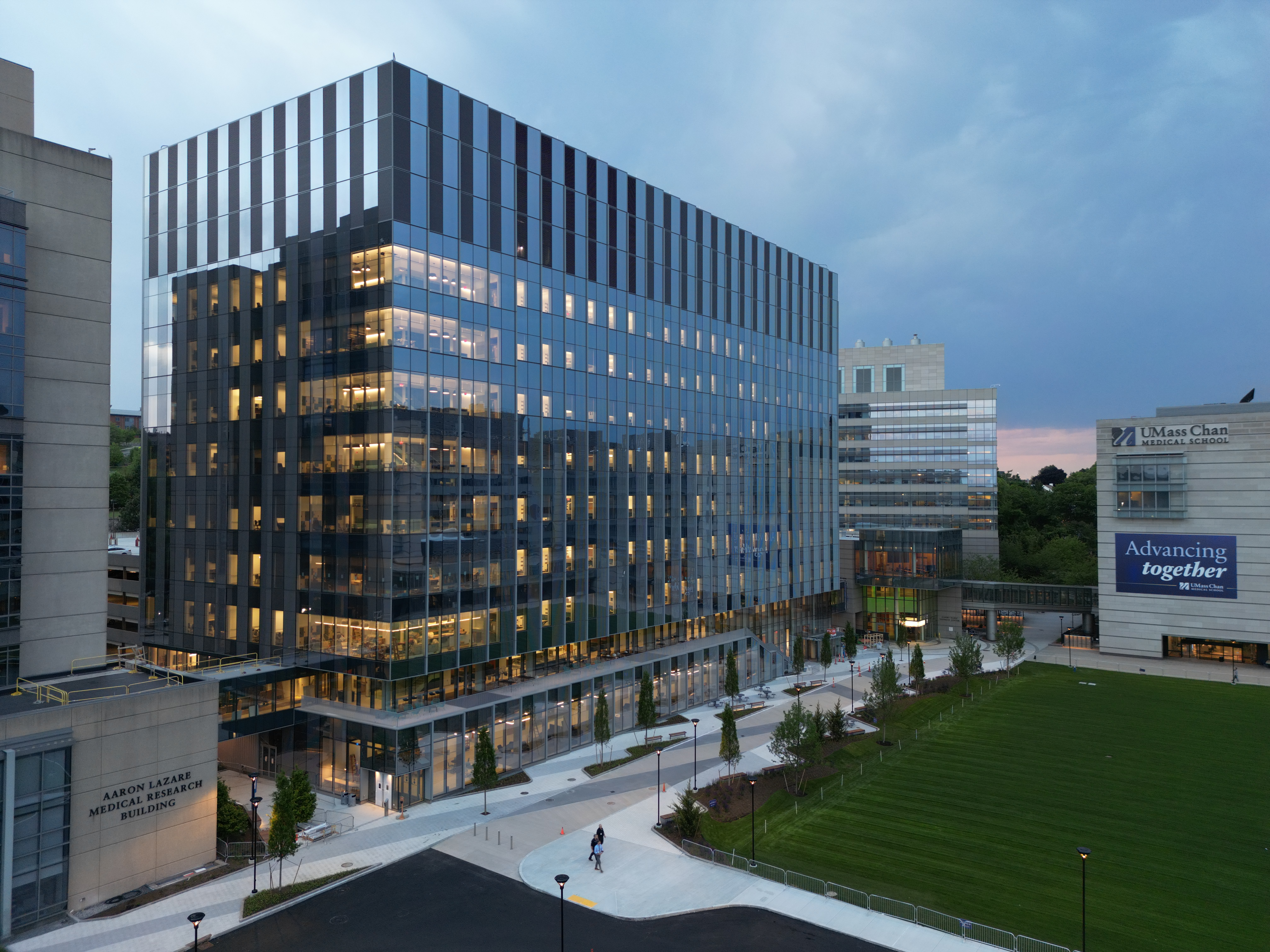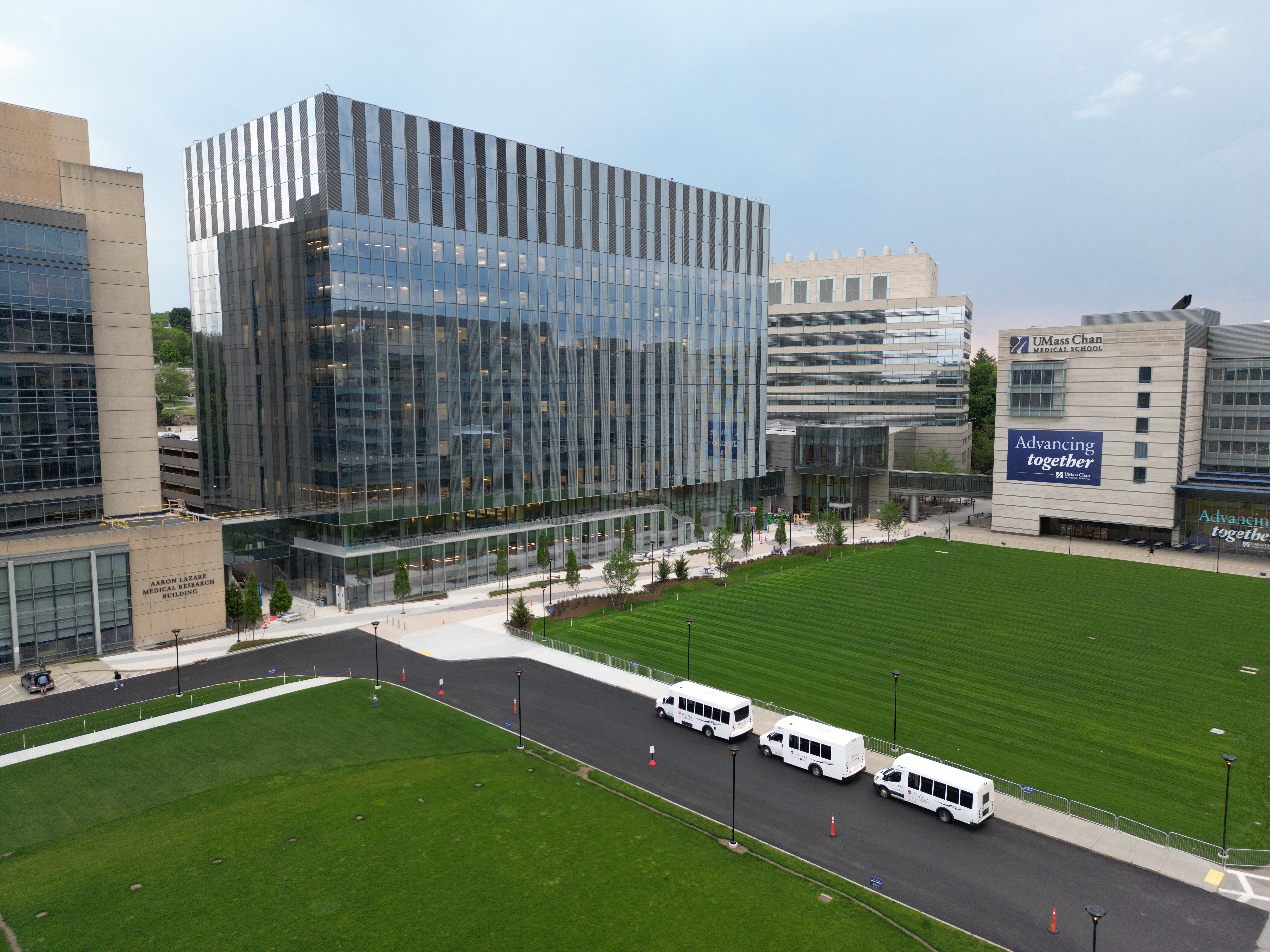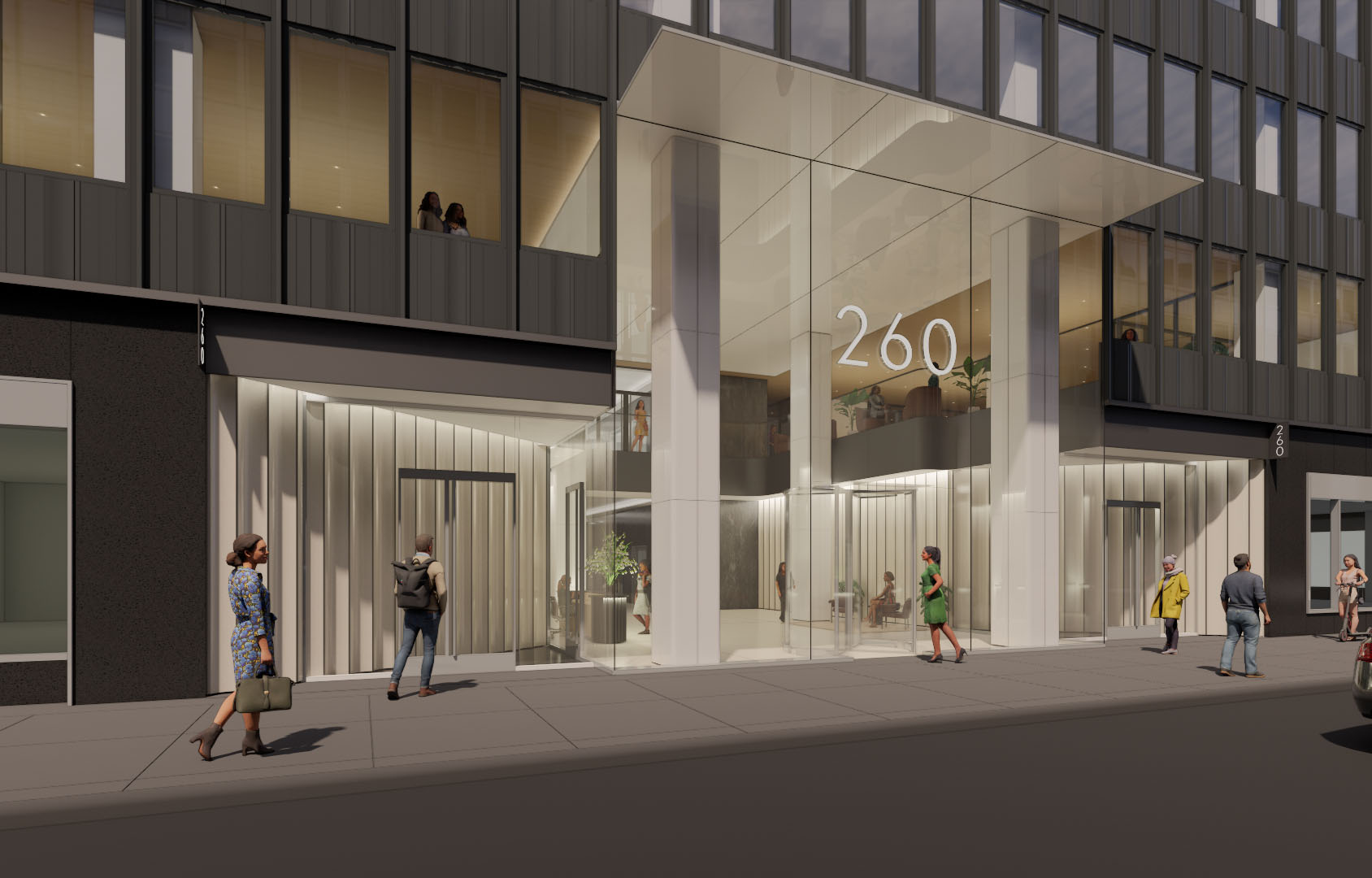Shawmut Design and Construction, ARC/Architectural Resources Cambridge, and ZGF Architects celebrate ribbon cutting on UMass Chan Medical School’s $350 million new education and research building
Worcester, MA Shawmut Design and Construction, a $1.6 billion national construction management firm, ARC/Architectural Resources Cambridge, and ZGF Architects joined UMass Chan Medical School, The University of Massachusetts Building Authority (UMBA), and World Health Organization director-general Tedros Adhanom Ghebreyesus to celebrate the ceremonial ribbon cutting for UMass Chan’s new education and research building on June 7.
With 350,000 s/f of research and educational spaces spread over nine floors, the new education and research building will support the missions of all three graduate schools on campus. It will be home to more than 70 principal investigators and their teams, with advanced core facilities to support basic research, translational studies, and clinical trials of new therapeutics developed at UMass Chan and around the world. The design features a monumental two-story staircase joining the ground level with the second floor. The stairs—built both inside and outside the building—are divided by a glass wall and provide easy access to a three-season outdoor terrace. A novel "neighborhood concept" utilized in the lab spaces creates a central core of benches and research bays surrounded by support spaces that encourage spontaneous collaborations.
“The completion of UMass Chan Medical School’s new education and research building ushers in a new era for the university, the City of Worcester, and the world,” said Kevin Sullivan, executive vice president of Shawmut Design and Construction’s New England region. “This project epitomizes our dedication to creating spaces that foster innovation and enhance the well-being of our communities. We take tremendous pride in delivering a state-of-the-art facility that not only supports groundbreaking research and education but also embodies our commitment to sustainability and excellence. This building will undoubtedly lead to extraordinary research and life-saving discoveries for generations to come.”
.jpeg)
“The new education and research building, with its unique faceted all-glass facade, signals the extraordinary synthesis of collaborative education, research, and cutting-edge building technology promoted by UMass Chan," said Charles Hibbard, associate principal with ARC. " We are excited to see this significant project become a generator for innovation in the fight against disease as well as a benchmark for sustainable laboratory buildings.”
Construction of the new building showcased several remarkable statistics. To shape its foundation, 40,000 cubic yards of soil were excavated. The building itself rises 183 feet above ground and contains 3,295 tons of steel, 379 miles of electrical wiring, and 3,000 linear feet of lab benches.
Expected to achieve LEED Gold certification for energy efficiency and sustainability, the building boasts the first geothermal system on campus, featuring 75 boreholes dug 500 feet deep designed to heat and cool the building in the most efficient and sustainable way possible. This cutting-edge system will provide 88% of the heating and 50% of the cooling needs, reducing the carbon footprint by approximately 2,400 tons per year—a 55% reduction in greenhouse gas emissions. Enhancing the building’s efficiency, the exterior façade consists of 1,520 sections of unitized curtain wall made of prefabricated rectangular units with three layers of glass set in insulated aluminum and steel frames. This design exceeds the state's building code for thermal performance by 22%, effectively minimizing heat loss in winter and reducing heat gain in summer.
The $350 million project was completed on time and on budget and exceeded goals set by the University’s Building Authority for hiring women and minority-owned businesses to contribute to the construction. UMBA workforce goals for the project called for 15.3% of the jobs to be filled by people of color and 6.9% by women. The project exceeded those goals, with 21% of the workforce being people of color and 8.1% women. On the contracting side, nearly $50 million of awards went to companies owned by women or people of color, also exceeding the goal of 13% set by UMBA; the final figure is 18.2% women and people of color.
The construction manager for the new building is Shawmut Design and Construction. The architect is ARC/Architectural Resources Cambridge in collaboration with ZGF Architects. TERVA/Trident is the owner’s project manager for the project.
“Today’s ceremonial ribbon cutting heralds the start of a new, dynamic chapter in UMass Chan’s unfolding narrative; one where we will witness a convergence of hope and expectation; aspiration and realization; intent and impact,” said UMass Chan Medical School Chancellor Michael F. Collins. “The opening of the NERB represents a substantial down payment in furtherance of our institutional commitment to change the course of the history of disease—in Worcester, for the world.”
“Although the building is new, its twin purposes—education and research—are not,” said World Health Organization director-general Tedros Adhanom Ghebreyesus, PhD. “They have always been central to the mission of this school, just as they have always been central to improvements in health globally, and to our work at the World Health Organization."
AmTrustRE completes $211m acquisition of 260 Madison Ave.


AI comes to public relations, but be cautious, experts say - by Harry Zlokower

Behind the post: Why reels, stories, and shorts work for CRE (and how to use them) - by Kimberly Zar Bloorian

Lasting effects of eminent domain on commercial development - by Sebastian Jablonski











.jpg)

.gif)