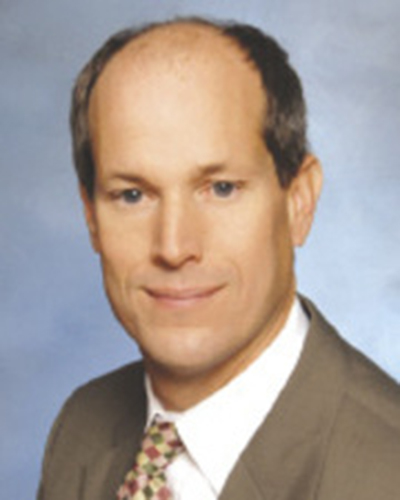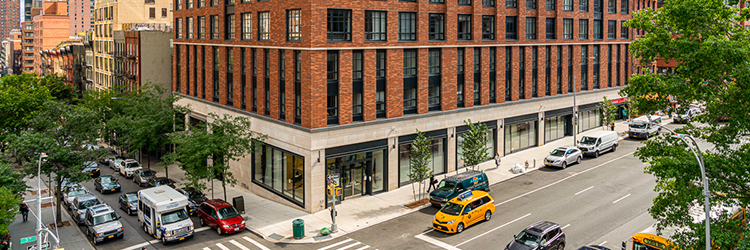News:
Shopping Centers
Posted: August 11, 2010
Saks Fifth Avenue completes NY flagship redesign with Mancini Duffy, Lighting Workshop and Doner
When Saks Fifth Avenue began planning for a complete makeover of its designer collection floor at its local flagship in early 2008, the then-decision-makers couldn't have known the bottom of the economy was about to drop out from beneath them. Despite the challenges the New York-based luxury retailer has faced in the months since, it has a shiny-and hopefully profitable-new toy to boost for the upcoming holiday season.
Enter Saks' redesigned, rethought, reinspired Third Floor, now home to 49 of the world's finest designer collections. The newly constructed 50,000 s/f space, which took a year to complete, now houses 23 in-store designer shops, including one of the only leased departments in the U.S. to feature Louis Vuitton's complete collection (with an exclusive shop design by Peter Marino.)
Aiming to up the modern quotient to be more befitting with today's Saks customer, the new floor bears a lightness and openness that encourages exploration. The previous escalator walls were eliminated to create three major aisles, maximizing the visibility and frontage of the shops.
"We didn't want it to look like a mall or a street of shops," says William Herbst, senior vice president store design and construction, Saks Fifth Avenue. "The old floor used to be a little intimating, whereas this one is open and airy, where people can meander through."
Saks collaborated with New York-based architectural firm Mancini Duffy on the floor's design elements, working to carefully balance the individual vendor shops with the aesthetic of the overall Saks experience.
Mancini's team brought in an abundance of materials that emit a "hand-tooled" feel, such as creamy, textured Venetian plaster for the shop surrounds and etched bronze mirror for the elevator surrounds. Gold-faced Ralph Pucci mannequins (an additional 30 bodies and 20 forms) were added to the floor, dispersed about as if "mingling at a cocktail party," Herbst says.
Working with Doug Russell of Lighting Workshop the team also developed a lighting plan that artfully blends soft, illumination with targeted pops of light.
Mancini Duffy and the Saks team worked to create an interesting blend of simple architecture, but "purposely interrupted with 'moments,'" explains Edward Calabrese, senior associate retail group and creative director, Mancini Duffy. "We created a new sense of order, where the Saks architecture of ceilings, shop fronts and aisle systems took on a richness of texture and detail of its own that was equal to the strength of the various designer shop designs."
Saks commissioned artist Michele Oka Doner to design the lacey, good leaf-gilded screens that line the departments, which Calabrese says became one of the key inspirations for the floor's visual concept. She also contributed the floor's three illuminated tree-limb chandeliers that produce a dramatic effect. Designer Zaha Hadid, India Mahdavi and Stephanie Odegard also contributed key art pieces and furnishings.
Sakes is hoping the new floor will pay off in sales per s/f. "Customer response has been really positive — and I don't just say that with tongue in cheek either," Herbst said. "We're getting a lot of people who are just happy to be on the floor now. Everyone takes pride of ownership here."
Tags:
Shopping Centers
MORE FROM Shopping Centers
2024 Year in Review: William O’Brien, M.C. O’Brien, Inc.
What noteworthy transactions or deals from this year best exemplified key market trends or shifts? I would like to say there was an outstanding transaction for me this past year but 2024 was more a culmination of long-term relationships, most of which continued to transact. Deals were smaller in many cases but we saw robust leasing both on the agency side as well as on the tenant side.






.gif)

.gif)
.jpg)
.gif)