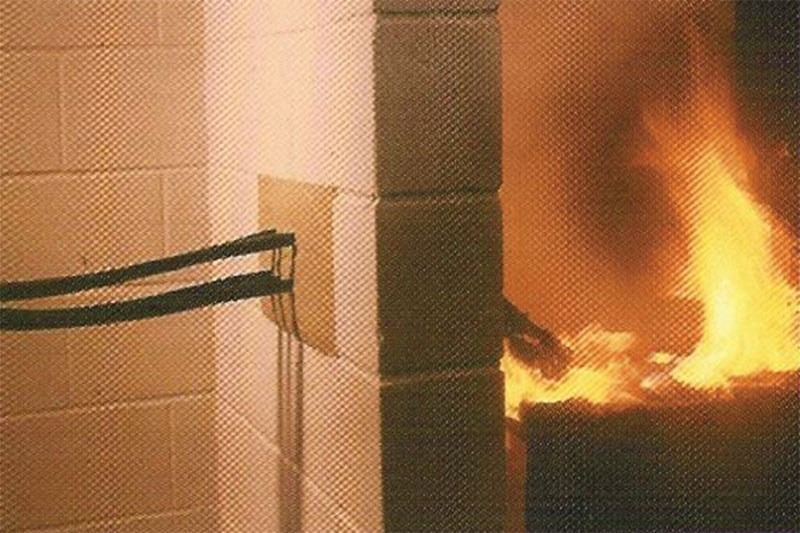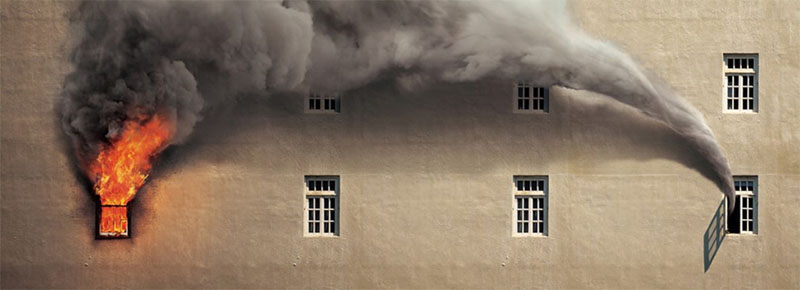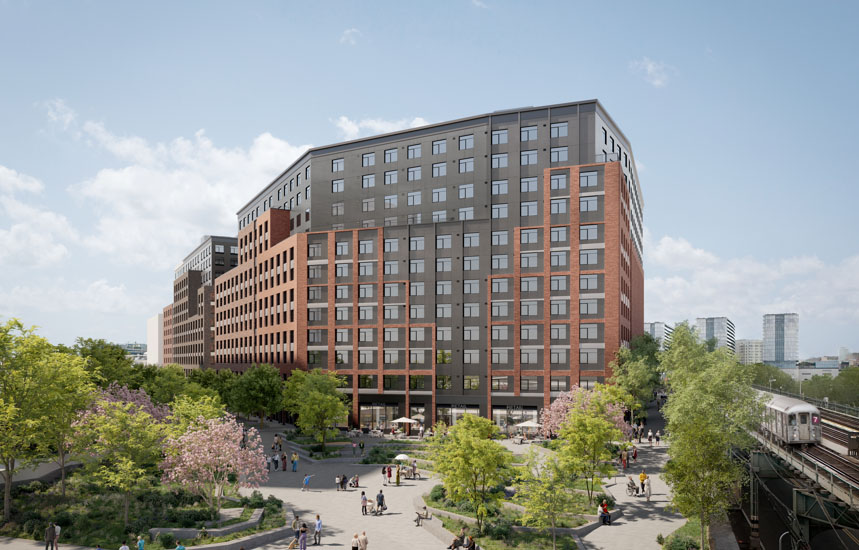Question of the Month: What is the Biocontainment value to owners and tenants using fire barriers? - by John Sinisi

Fire Barriers are designed and tested to contain fire, smoke, heat, and toxic gas and are required as separations and protection in IBC 2018. Fire Barriers are installed in every building in the U.S. They have been used to provide rated construction for over 100 years and serve as an important tool for building code compliance and to protect occupants and assets. More than ever, fire barriers and their components are an important part of your liability and risk management program.
FACT #1 – World-Class Real Estate Occupants Demand Containment and Containment Increases Occupancy Value
 Office buildings, residential properties, transportation facilities, hospitals, healthcare centers, hotels, dormitories, and all other facilities can all enhance their containment barriers for little cost. Simple changes in real estate rental agreements can place the burden and costs for the initial repairs on occupants to their benefit. Once the repairs are made and the fire barriers are air-tight, CAM and retention money charges can help defer the costs.
Office buildings, residential properties, transportation facilities, hospitals, healthcare centers, hotels, dormitories, and all other facilities can all enhance their containment barriers for little cost. Simple changes in real estate rental agreements can place the burden and costs for the initial repairs on occupants to their benefit. Once the repairs are made and the fire barriers are air-tight, CAM and retention money charges can help defer the costs.
Bio Fire Barriers
- Can you smell the coffee and cafeteria food wafting through your building area?
- Do your elevators whistle and often linger of an odor – like perfume or lunch?
- Is your office hot and cold in different areas of the room?
- Does your lavatory exhaust fan work?
- Are you in a mixed-use or medical building? Do you share air conditioning units?
Fire Barriers in your facilities can be maintained to provide exceptional containment benefits. They are designed for restricting smoke and toxic gases generated from a fire. With proper construction, fire barriers can easily contain unwanted smells, contaminants, and environmental or IAQ concerns 24/7/365 for free.
Management of a Bio Fire Barrier reflects HVAC dampers, penetration firestops, fire doors, cable and power closets, transfer ducts, and floor-ceiling openings which can be calibrated to require proper fire barrier construction in order to achieve the containment. “L” Rated systems can help assure your occupants are protected from cross contamination from common areas, other tenants, or outside threat.
Fact #2 – Openings in Fire Barriers, Walls & Floors and Improper Air Balancing can Allow for the Uncontrolled Migration of Unwanted Air, Smells, and Contaminents
 Proper planning, construction, and inspections can avoid Fact#2 from happening. Special Inspections and architectural level plans work best to achieve this goal. A simple example of an unacceptable separation barrier would allow you to smell a nail salon from the pet store next door; this is unacceptable. Some obvious areas important for separation include barriers between waiting rooms and emergency rooms, dormitory rooms, and medical-office spaces. Fire barriers can be managed to meet containment goals for almost any condition. In addition to dedicating a new set of building plans to this initiative, we suggest some of the following activities as a start:
Proper planning, construction, and inspections can avoid Fact#2 from happening. Special Inspections and architectural level plans work best to achieve this goal. A simple example of an unacceptable separation barrier would allow you to smell a nail salon from the pet store next door; this is unacceptable. Some obvious areas important for separation include barriers between waiting rooms and emergency rooms, dormitory rooms, and medical-office spaces. Fire barriers can be managed to meet containment goals for almost any condition. In addition to dedicating a new set of building plans to this initiative, we suggest some of the following activities as a start:
- Tenant separation, corridor and lavatory walls need to go from floor to deck, not just above the drop ceiling. Take a look above the drop ceiling to check and see if the wall is finished.
- Balance air flow and building systems to eliminate elevator whistling, slamming doors and hot/cold zones. These observations are symptoms that your facility has unwanted airflow and higher potential of cross contamination between occupants and areas.
- Fill all of the fire barrier openings. Proper firestopping will provide the air-tight seal you will need.
- Make sure doors close. Add astragals and door sweeps to minimize air flow between zones. Remember to seal the penetrations above fire doors and that every fire door is installed in a fire barrier.
- Assure medical waste areas do not share ventilation with others and ensure maintenance personnel are aware of potential roof vent exhaust exposures from these areas.
Fact #3: Building and Facility Occupants Will Demand Containment as Part of your Safety and Security Planning from Now on. Using Appropriate Fire Barriers and Building Systems for this Purpose can Reduce Legal Liabilities and Provide the Competitive Edge you Need in an Ever Tightening and Competitive Market.
With 85% of commercial building Fire Barriers has breached, there is much work to do. Property management education, contractor training, and building operations all need to be brought up to speed on today’s techniques and requirements for proper containment. After all, most times we do not want to smell someone else’s coffee!
John Sinisi is an industrial engineer and subject matter expert for Fire Barrier Experts, Manasquan, N.J.
Related Cos. and Sterling Equities open housing lottery for Willets Point Commons


Strategies for turning around COVID-distressed properties - by Carmelo Milio







.gif)


.jpg)
.gif)