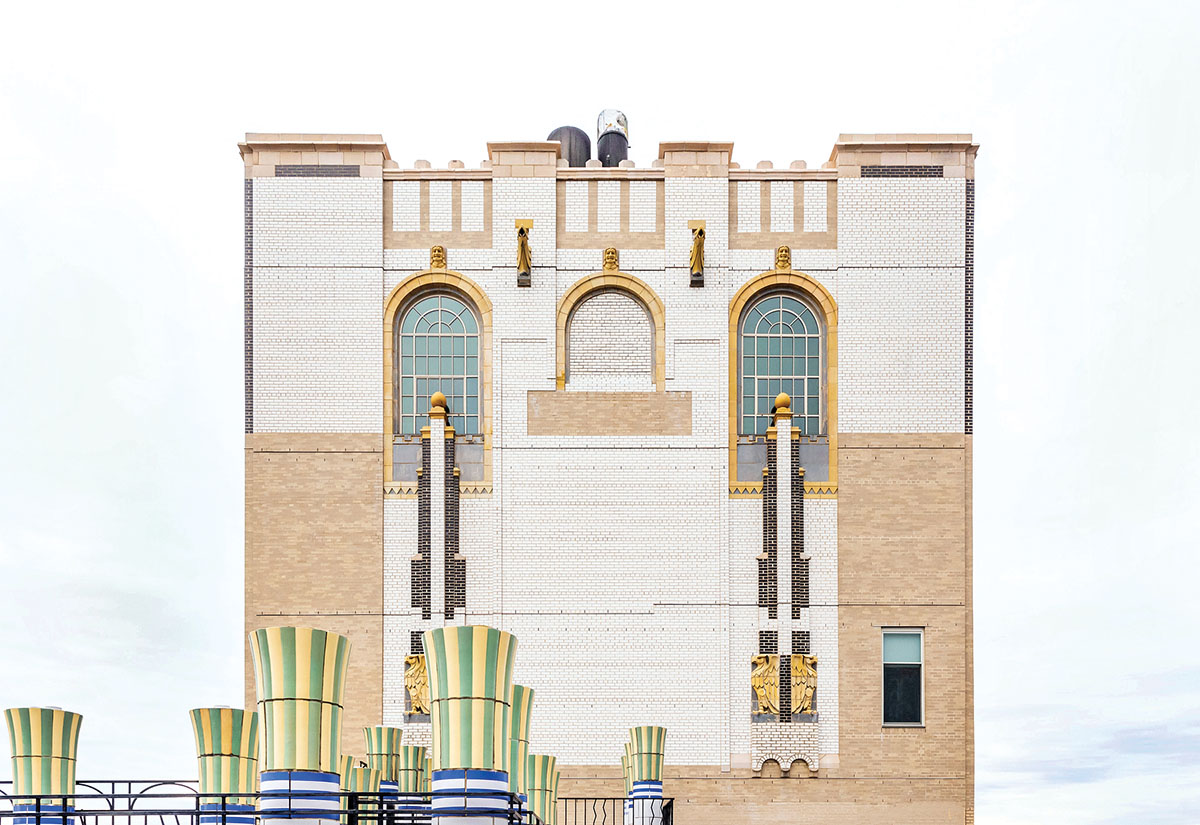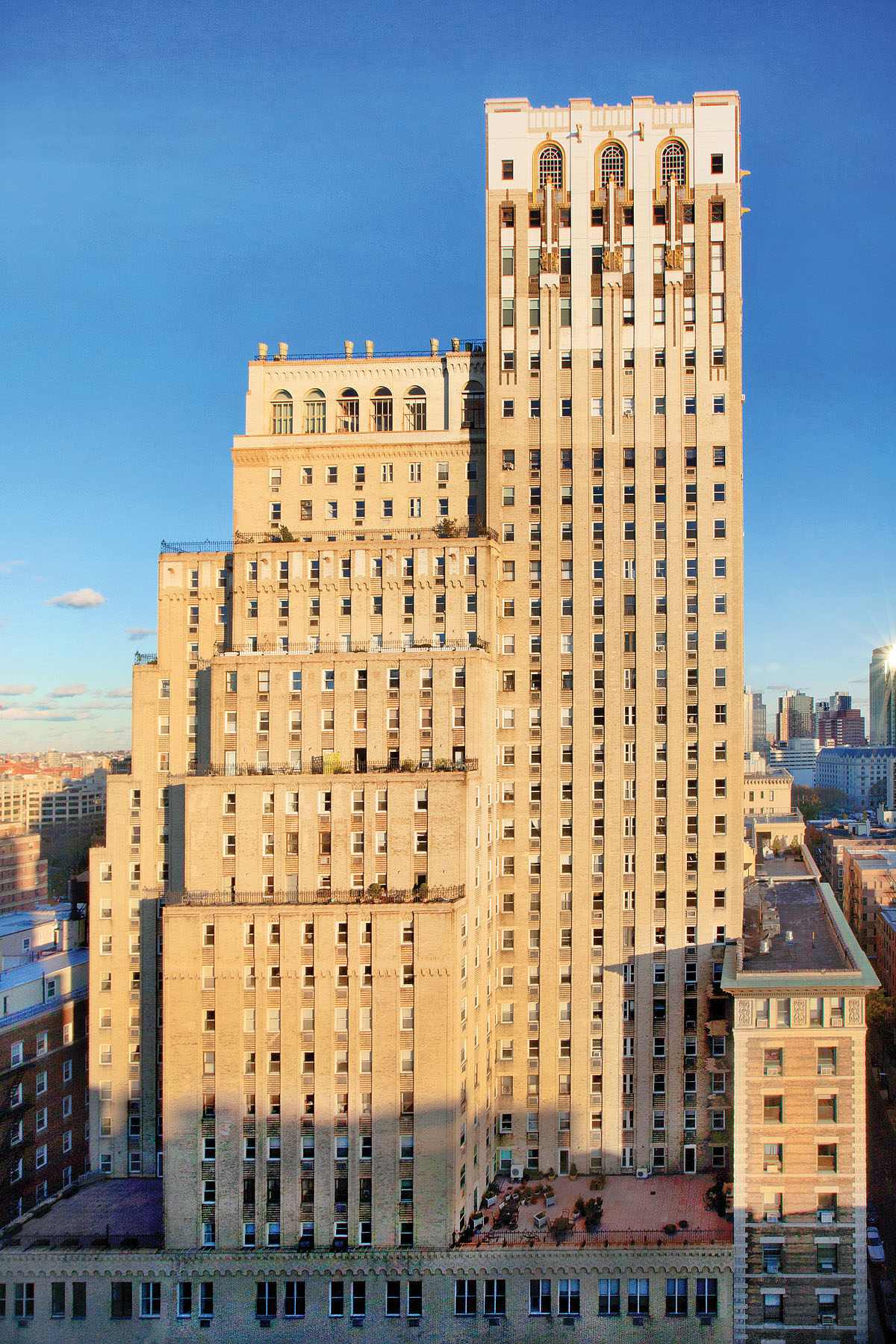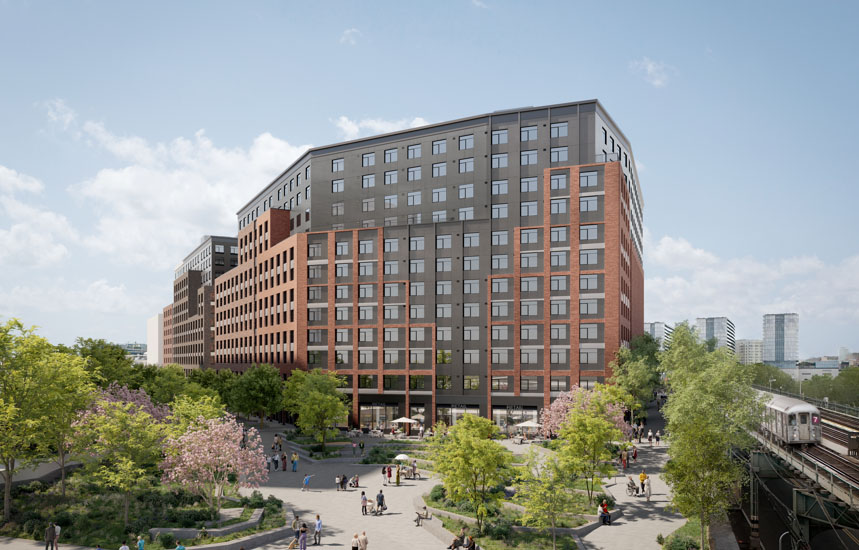Property of the Month: CTA Architects completes $2.8m historic façade restoration at 111 Hicks St., Brooklyn

 Brooklyn, NY CTA Architects has completed an extensive exterior restoration of the historic, 30-story St. George Tower & Grill co-op residence at 111 Hicks St. in the Brooklyn Heights Historic District.
Brooklyn, NY CTA Architects has completed an extensive exterior restoration of the historic, 30-story St. George Tower & Grill co-op residence at 111 Hicks St. in the Brooklyn Heights Historic District.
“The restoration of the 111 Hicks St. façade was an interesting historic preservation challenge because this structure is both a highly ornamented early 20th century building and an example of true modern high-rise construction techniques,” said CTA principal Daniel Allen, AIA. “The $2.8 million renovation included the replacement of approximately 13,000 s/f of brick, terra cotta ashlar, copings, and ornamental units, and new monumental windows.”
CTA’s team included principals Douglas Cutsogeorge, AIA (retired) and Allen, AIA; associate Frank Scanlon, AIA; and lead technical designer Emily Barr. The project team also included structural engineer GACE, general contractor Adelphi Restoration, owner’s representative Building Conservation Associates, building manager Solstice Residential Group, and window supplier and installer Adler Windows.
Architect Emery Roth designed the 315-ft. tall tower in the late 1920s as the final expansion of the St. George Hotel. The tower and adjacent grill building were sold to St. George Tower & Grill Owners Corp. and converted to a co-op residence in the early 1980s. The building contains 275 units and provides unparalleled views of the Manhattan skyline and harbor from its common 27th floor roof deck.
The project began with the NYC Building Code-mandated FISP façade inspection by CTA personnel. Although localized repairs were warranted, the façade in general was structurally sound. However, building management reported continued water penetration at the upper stories and decided to incorporate leak remediation into the project.
The team removed the outer wythe of the brick façade at the upper four floors to reveal the underlying steel structure and brick lintels, and other supports, as well as the steel armatures for the projecting terra cotta pieces. As the structure was exposed, CTA and GACE inspected the steel and directed restoration where required. The team designed a new brick cavity wall system, offering improved drainage and protection against water infiltration, to replace the original masonry.
The building contains extensive terra cotta ornament. Six-foot tall Egyptian figures flank windows at the 27th floor, and eagles project approximately five ft. horizontally from the base of the monumental parapet wall.
“Each oversized terra cotta element was removed from the façade and tested to determine its structural condition. All eagles and Egyptian figurines were salvaged, cleaned, and reinstalled on newly fabricated steel armature. Other pieces, including several heads, required replacement,” said Scanlon.
The project included the replacement of 11 monumental, rolled steel-framed windows at the 25th and 30th floors. Adler Windows supplied and installed the new windows.
“Every opening size was unique and precise field measurements were required before shop drawings could be produced,” said Hugo Ramirez, director at Adler.
The project team conducted restoration work on a phased schedule, with winter shutdowns. Since significant winds buffet the 300-ft. elevation, Adelphi implemented extensive safety precautions to protect workers, residents, and the general public.
Related Cos. and Sterling Equities open housing lottery for Willets Point Commons


The CRE content gap: Why owners and brokers need better digital narratives in 2026 - by Kimberly Zar Bloorian







.gif)


.jpg)
.gif)